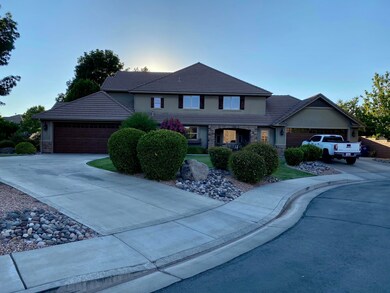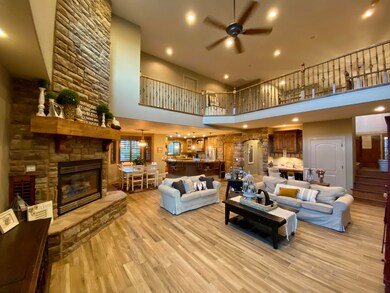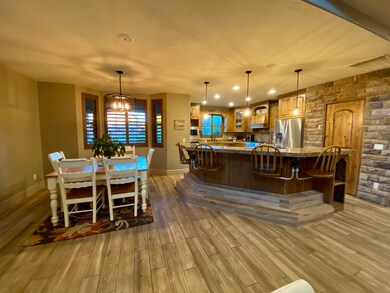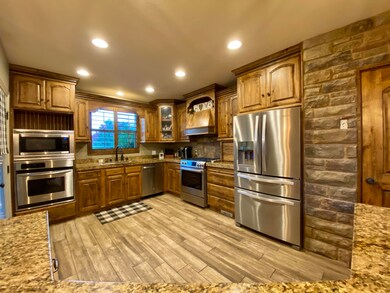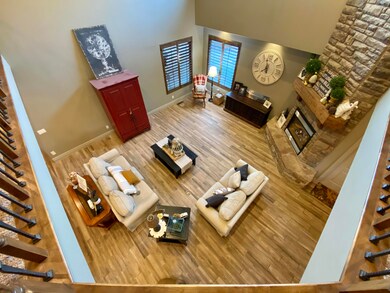
2513 E Springs Dr St. George, UT 84790
Highlights
- Vaulted Ceiling
- Hydromassage or Jetted Bathtub
- Covered Patio or Porch
- Washington Fields Intermediate School Rated A-
- Den
- 4-minute walk to Springs Park And Pond
About This Home
As of December 2021Beautiful custom home in sought after Springs Estates! Dixie power makes it extremely affordable to keep completely comfortable. Very close to the main hospital, shopping and restaurants. 2 double car garages (29x27 and 23x24) give you flexibility with vehicles, toys and storage. Upstairs master suite with incredible views and an additional master downstairs. Theater room and private backyard!
Last Agent to Sell the Property
PHILLIP HANSON
RE/MAX ASSOCIATES ST GEORGE License #8805857-SA Listed on: 09/17/2021
Last Buyer's Agent
PHILLIP HANSON
RE/MAX ASSOCIATES ST GEORGE License #8805857-SA Listed on: 09/17/2021
Home Details
Home Type
- Single Family
Est. Annual Taxes
- $2,899
Year Built
- Built in 2004
Lot Details
- 0.34 Acre Lot
- Cul-De-Sac
- Partially Fenced Property
- Landscaped
- Irregular Lot
- Sprinkler System
HOA Fees
- $46 Monthly HOA Fees
Parking
- Attached Garage
- Garage Door Opener
Home Design
- Slab Foundation
- Tile Roof
- Stucco Exterior
- Stone Exterior Construction
Interior Spaces
- 3,795 Sq Ft Home
- 2-Story Property
- Central Vacuum
- Vaulted Ceiling
- Ceiling Fan
- Fireplace Features Masonry
- Gas Fireplace
- Double Pane Windows
- Den
Kitchen
- Free-Standing Range
- Microwave
- Dishwasher
- Disposal
Bedrooms and Bathrooms
- 5 Bedrooms
- Primary bedroom located on second floor
- Walk-In Closet
- 4 Bathrooms
- Hydromassage or Jetted Bathtub
- Bathtub With Separate Shower Stall
Outdoor Features
- Covered Patio or Porch
- Exterior Lighting
Schools
- Pine View High School
Utilities
- Central Air
- Heat Pump System
- Water Softener is Owned
Community Details
- Springs Estates Subdivision
Listing and Financial Details
- Assessor Parcel Number SG-SPE-6-69
Ownership History
Purchase Details
Home Financials for this Owner
Home Financials are based on the most recent Mortgage that was taken out on this home.Purchase Details
Home Financials for this Owner
Home Financials are based on the most recent Mortgage that was taken out on this home.Purchase Details
Home Financials for this Owner
Home Financials are based on the most recent Mortgage that was taken out on this home.Purchase Details
Home Financials for this Owner
Home Financials are based on the most recent Mortgage that was taken out on this home.Purchase Details
Similar Homes in the area
Home Values in the Area
Average Home Value in this Area
Purchase History
| Date | Type | Sale Price | Title Company |
|---|---|---|---|
| Special Warranty Deed | -- | First American Title | |
| Special Warranty Deed | -- | First American Title | |
| Special Warranty Deed | -- | First American Title | |
| Special Warranty Deed | -- | First American Title | |
| Warranty Deed | -- | Metro National Title | |
| Interfamily Deed Transfer | -- | Inwest Title Services Inc | |
| Warranty Deed | -- | Inwest Title Services |
Mortgage History
| Date | Status | Loan Amount | Loan Type |
|---|---|---|---|
| Open | $186,875 | New Conventional | |
| Closed | $186,875 | New Conventional | |
| Previous Owner | $785,699 | Purchase Money Mortgage | |
| Previous Owner | $150,000 | Credit Line Revolving | |
| Previous Owner | $181,000 | Unknown |
Property History
| Date | Event | Price | Change | Sq Ft Price |
|---|---|---|---|---|
| 12/02/2021 12/02/21 | Sold | -- | -- | -- |
| 11/02/2021 11/02/21 | Pending | -- | -- | -- |
| 07/08/2021 07/08/21 | For Sale | $849,900 | +55.1% | $224 / Sq Ft |
| 03/22/2017 03/22/17 | Sold | -- | -- | -- |
| 01/25/2017 01/25/17 | Pending | -- | -- | -- |
| 02/10/2016 02/10/16 | For Sale | $547,900 | -- | $138 / Sq Ft |
Tax History Compared to Growth
Tax History
| Year | Tax Paid | Tax Assessment Tax Assessment Total Assessment is a certain percentage of the fair market value that is determined by local assessors to be the total taxable value of land and additions on the property. | Land | Improvement |
|---|---|---|---|---|
| 2021 | $2,731 | $572,200 | $135,000 | $437,200 |
| 2020 | $2,515 | $496,300 | $130,000 | $366,300 |
| 2019 | $2,463 | $474,800 | $130,000 | $344,800 |
| 2018 | $2,411 | $239,965 | $0 | $0 |
| 2017 | $2,592 | $250,470 | $0 | $0 |
| 2016 | $2,678 | $236,445 | $0 | $0 |
| 2015 | $2,678 | $229,625 | $0 | $0 |
| 2014 | $2,498 | $215,545 | $0 | $0 |
Agents Affiliated with this Home
-
P
Seller's Agent in 2021
PHILLIP HANSON
RE/MAX
-
D
Seller's Agent in 2017
DONNA SMITH
Re/Max First Realty Southern Utah
-
N
Buyer's Agent in 2017
Non Member
NON-MEMBER
Map
Source: Washington County Board of REALTORS®
MLS Number: 21-224205
APN: 0701709
- 2499 Eastlake Dr
- 1291 S 2580 E
- 2688 E 1240 S
- 2523 E Marble Dr
- 1526 Shale Dr
- 1640 S Agate Cir
- 2513 Sandatlas Cir
- 1557 Stone Cliff Dr
- 1557 Stone Cliff Dr
- 2738 Stonedale Dr
- 0 E Rosedale Dr
- 0 E Rosedale Dr
- 0 E Rosedale Dr
- 0 Gneiss Dr Unit 25-258223
- 0 Gneiss Dr Unit 25-258152
- 0 Gneiss Dr Unit 25-258150
- 2755 E Siltstone
- 2851 E 1190 S
- 0 Jasper Dr
- 2755 E Siltstone Dr

