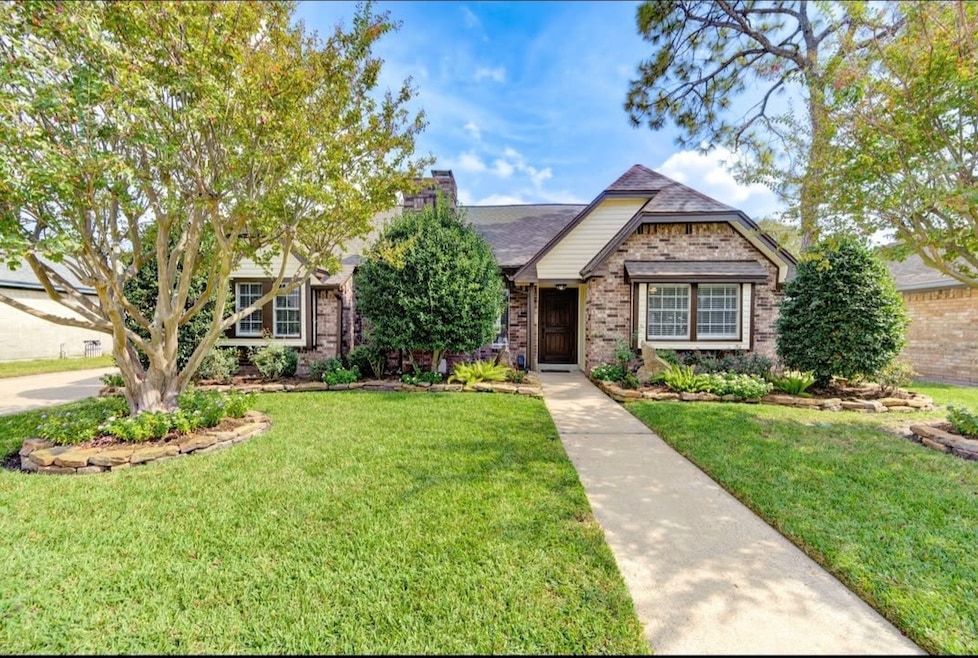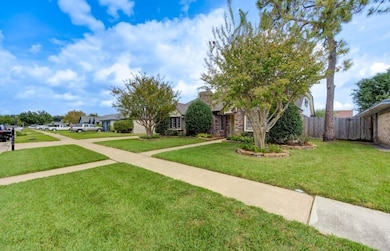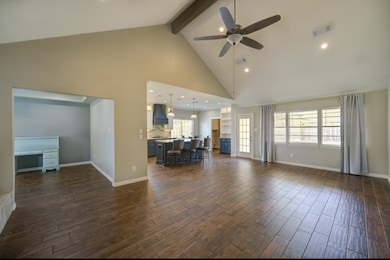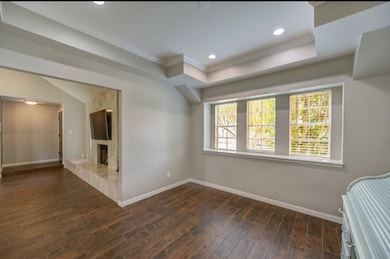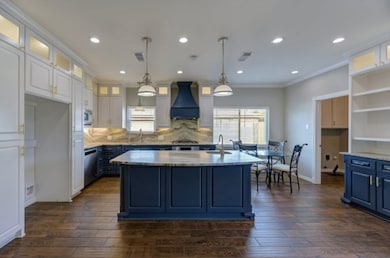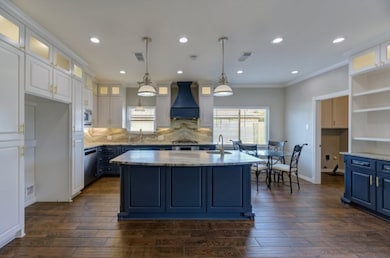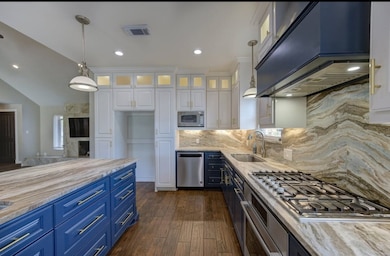2513 Henderson Ln Deer Park, TX 77536
Estimated payment $2,314/month
Highlights
- French Provincial Architecture
- Hydromassage or Jetted Bathtub
- Breakfast Room
- Bonnette Jr High School Rated A-
- Granite Countertops
- Family Room Off Kitchen
About This Home
Move In Ready for Christmas 2025! Clean & Well-Maintained French Style Home * 4/2/2 Detached/Attached Garage * Gorgeous Renovated Kitchen w/Designer Features * Numerous Upgrades: Architectural 30 Year Roof & Radiant Roof Barrier * PEX Plumbing * Cedar Fence (2023) * Wood-Look Tile Flooring Throughout * Bosch Electric Oven & Gas Stove Top * KitchenAid Dishwasher * GE Microwave * Garage Door Opener (2023) * Modern Recessed Lighting * Well Serviced A/C & Furnace * Sprinkler System * Windows Coverings w/Blinds * Spacious & Pretty Bathrooms * Oversized Shower in Primary Bathroom * His & Her Closets in Primary Bathroom * Excellent Storage in both Bathrooms * Jetted Tub in 2nd Bathroom * Built 1975 * 2269 Sq Ft * Deer Park ISD Walking Distance * A MUST SEE! START YOUR NEW YEAR 2026, IN THIS BEAUTIFUL HOME! A MUST SEE!
Home Details
Home Type
- Single Family
Est. Annual Taxes
- $6,280
Year Built
- Built in 1975
Lot Details
- 7,480 Sq Ft Lot
- West Facing Home
Parking
- 2 Car Garage
Home Design
- French Provincial Architecture
- Brick Exterior Construction
- Slab Foundation
- Composition Roof
Interior Spaces
- 2,269 Sq Ft Home
- 1-Story Property
- Ceiling Fan
- Recessed Lighting
- Gas Fireplace
- Family Room Off Kitchen
- Breakfast Room
- Dining Room
- Washer and Gas Dryer Hookup
Kitchen
- Breakfast Bar
- Microwave
- Bosch Dishwasher
- Granite Countertops
- Pots and Pans Drawers
- Self-Closing Drawers and Cabinet Doors
Bedrooms and Bathrooms
- 4 Bedrooms
- 2 Full Bathrooms
- Double Vanity
- Single Vanity
- Hydromassage or Jetted Bathtub
- Bathtub with Shower
Eco-Friendly Details
- Energy-Efficient HVAC
- Energy-Efficient Thermostat
Schools
- Carpenter Elementary School
- Bonnette Junior High School
- Deer Park High School
Utilities
- Central Heating and Cooling System
- Heating System Uses Gas
- Programmable Thermostat
Community Details
- Deer Meadows Sec 03 Subdivision
Listing and Financial Details
- Exclusions: Steeple shaped rock in front lawn flower bed.
Map
Home Values in the Area
Average Home Value in this Area
Tax History
| Year | Tax Paid | Tax Assessment Tax Assessment Total Assessment is a certain percentage of the fair market value that is determined by local assessors to be the total taxable value of land and additions on the property. | Land | Improvement |
|---|---|---|---|---|
| 2025 | $5,670 | $241,077 | $65,170 | $175,907 |
| 2024 | $5,670 | $217,666 | $65,170 | $152,496 |
| 2023 | $5,670 | $221,648 | $65,170 | $156,478 |
| 2022 | $5,255 | $220,569 | $65,170 | $155,399 |
| 2021 | $5,009 | $177,368 | $48,352 | $129,016 |
| 2020 | $5,263 | $189,676 | $48,352 | $141,324 |
| 2019 | $5,019 | $163,300 | $44,148 | $119,152 |
| 2018 | $4,782 | $154,500 | $44,148 | $110,352 |
| 2017 | $4,757 | $154,500 | $44,148 | $110,352 |
| 2016 | $4,324 | $142,000 | $34,337 | $107,663 |
| 2015 | $3,106 | $127,049 | $24,527 | $102,522 |
| 2014 | $3,106 | $141,000 | $24,527 | $116,473 |
Property History
| Date | Event | Price | List to Sale | Price per Sq Ft |
|---|---|---|---|---|
| 11/14/2025 11/14/25 | For Sale | $339,900 | -- | $150 / Sq Ft |
Source: Houston Association of REALTORS®
MLS Number: 68327283
APN: 1076700000014
- 1313 McDonald St
- 2718 Lufkin Ln
- 3201 Brookhollow Dr
- 1717 Lexington St
- 1802 Tulsa St
- 1313 Wildwood Dr
- 1010 Briarwood Ct
- 1414 Wexford Dr
- 2001 Tipperary Dr
- 1914 Tipperary Dr
- 1909 New Orleans St
- 2002 Westwind Dr
- 1814 Wildwood Dr
- 2326 Walnut Ct
- 2517 Hillshire Dr
- 2514 Taylor Ln
- 2606 Hillshire Dr
- 3625 Whatley Dr
- 2010 Wildwood Dr
- 3505 D h Watkins Dr
- 3205 Brookhurst Ln
- 800 W Pasadena Blvd
- 401 Mcdermott St
- 401 W Pasadena Blvd
- 1918 Weeping Oak Dr Unit A
- 2606 Hillshire Dr
- 2318 Kingsdale Dr
- 201 E Oak St
- 2405 Pickerton Dr
- 1226 Nantucket St
- 335 E San Augustine St
- 2222 Pickerton Dr
- 309 E X St
- 2027 Alabama St
- 4138 Carmel Ridge Way
- 6413 Dawson Creek Dr
- 401 Reta Dr
- 302 Yorkshire Ct
- 1226 Dutch St
- 6213 Stoney Creek Dr
