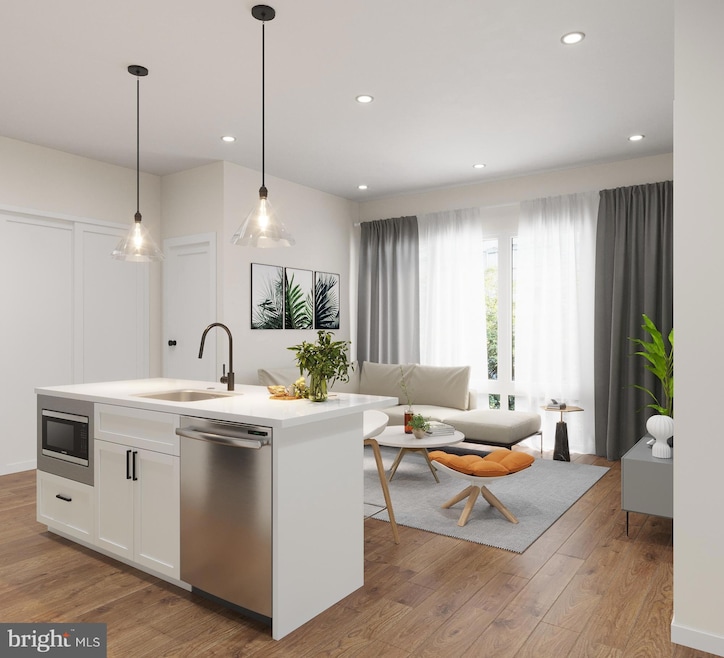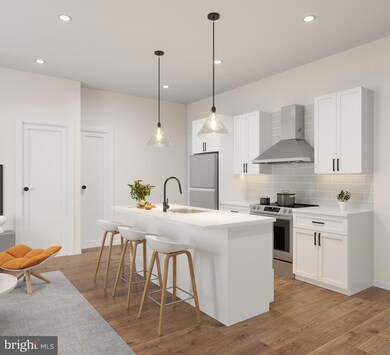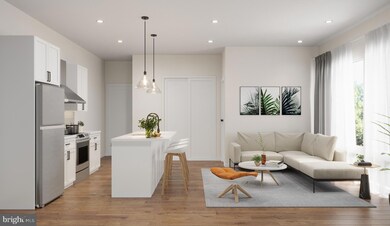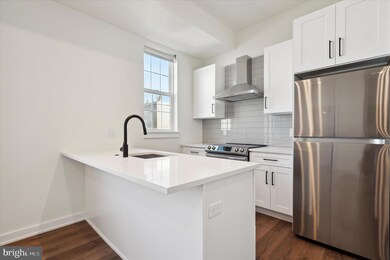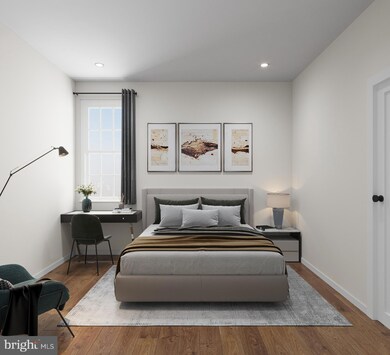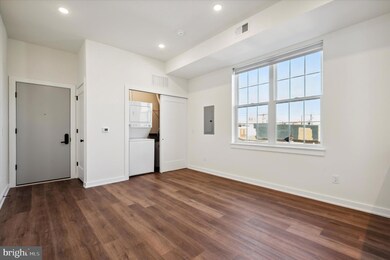
2513 N Howard St Unit 101 Philadelphia, PA 19133
Norris Square NeighborhoodHighlights
- Stainless Steel Appliances
- Central Heating and Cooling System
- 2-minute walk to Waterloo Playground
- Intercom
- Property is in excellent condition
About This Home
Presenting Aston Lofts! This recently completed nine-unit building introduces a range of 1 to 2 bedroom floor plans, with select units boasting private outdoor spaces! Residents can enjoy community perks including keyless Latch entry, video intercoms, optional parking spaces, on-site storage lockers, and bike storage. The 01 layout is one of our most desirable in the complex. Featuring a generous living area, a spacious quartz island perfect for barstool seating, upgraded appliance packages, contemporary shaker cabinetry, and a bedroom layout spacious enough for a King-size bed. Nestled just a few steps from Front Street, Aston Lofts offers unparalleled convenience to local favorites like Rowhome Coffee, Stelios, Philadelphia Brewing Company, and Sidekicks Sports Bar. Experience modern living with a touch of sophistication at Aston Lofts! SAMPLE PHOTOS: Please note that our photographer is scheduled to photograph this unit next week. The photos included here are of a similar (not exact) layout in the building. The finishes are all the same. The digital renderings are representative of the actual floorplan. LEASING CONCESSION: Approved prospects will only be required to pay 2 months rent (first + security) to move in.
Listing Agent
(610) 468-7733 cameron@skalerealestate.com Skale Real Estate License #RM425434 Listed on: 11/13/2025

Condo Details
Home Type
- Condominium
Year Built
- Built in 2023
Lot Details
- Property is in excellent condition
Home Design
- Entry on the 1st floor
- Frame Construction
Interior Spaces
- 800 Sq Ft Home
- Property has 3 Levels
- Intercom
- Stainless Steel Appliances
Bedrooms and Bathrooms
- 2 Main Level Bedrooms
- 2 Full Bathrooms
Laundry
- Laundry in unit
- Washer and Dryer Hookup
Parking
- On-Site Parking for Rent
- On-Street Parking
Utilities
- Central Heating and Cooling System
- Electric Water Heater
Listing and Financial Details
- Residential Lease
- Security Deposit $1,595
- 12-Month Min and 24-Month Max Lease Term
- Available 12/6/25
- Assessor Parcel Number 881000116
Community Details
Overview
- Low-Rise Condominium
- West Kensington Subdivision
Pet Policy
- Pets allowed on a case-by-case basis
- Pet Deposit Required
Matterport 3D Tour
Map
About the Listing Agent

Cameron is a seasoned real estate professional with 10+ years of diverse experience spanning investment sales, leasing & property management, and residential sales in both the Pittsburgh and Philadelphia markets. Prior to the co-founding of Skale Real Estate, Cameron served a 4 year tenure as Director of Operations for JBMP Group – a boutique real estate firm specializing in third-party leasing. Joining the team in 2017, Cameron played a significant role in growing the business into the
Cameron's Other Listings
Source: Bright MLS
MLS Number: PAPH2553532
- 2527 N Howard St
- 2512 N Front St
- 2522 N Front St
- 2537 N Howard St
- 2527 N Front St
- 2507 N Mascher St
- 2536 N Lee St
- 2512 N Mascher St
- 2506 N Mascher St
- 2507 N Mutter St
- 133 W Huntingdon St
- 2525 N Lee St
- 2533 N Lee St
- 2539 N Mutter St
- 2438 N Mascher St
- 2508 N Mutter St
- 2504 6 N Mutter St
- 2502 N Mutter St
- 2609 N Waterloo St
- 2525 N Hancock St
- 2528 N Hope St Unit 1
- 2513 N Howard St
- 2515 N Front St Unit 1
- 2550 N Howard St Unit 2
- 2531 N Front St Unit 2
- 140 W Huntingdon St Unit 1
- 141 W Huntingdon St Unit 1
- 131 E Cumberland St Unit 2
- 2519 N Hancock St Unit 1
- 2632 N Howard St
- 2408 N Mascher St Unit 2
- 2552 N Hancock St Unit 1
- 2411 Kensington Ave Unit 308
- 2411 Kensington Ave Unit 309
- 1808 E Hagert St Unit 1
- 2409 N Hancock St Unit 4
- 2409 N Hancock St Unit 6
- 1821 E Hagert St
- 1817 E York St
- 2331 N Front St Unit 3
