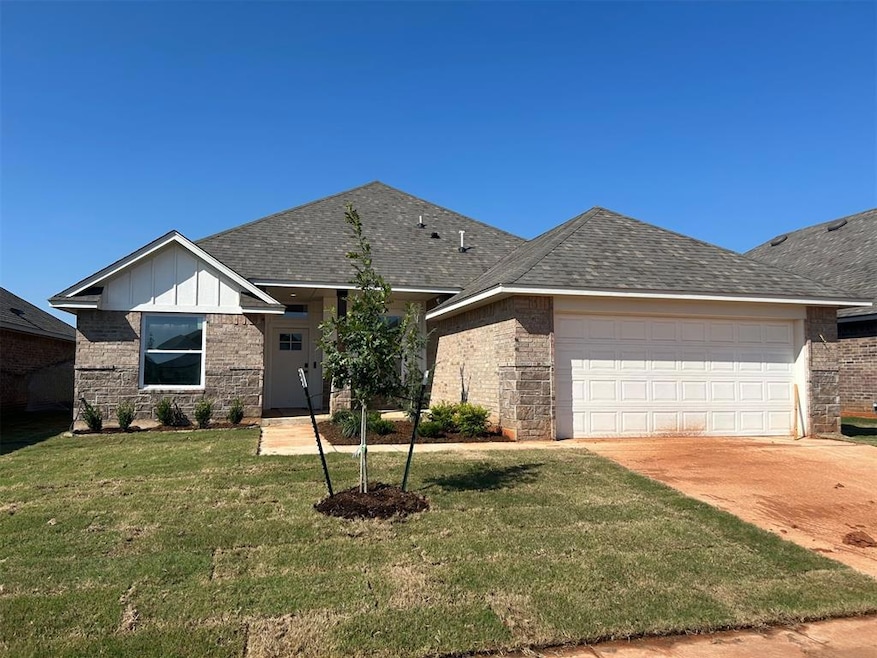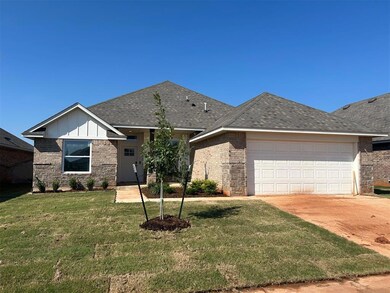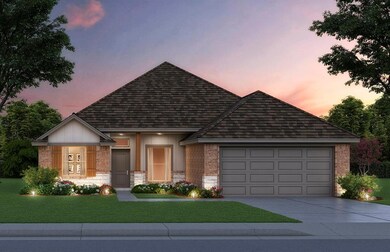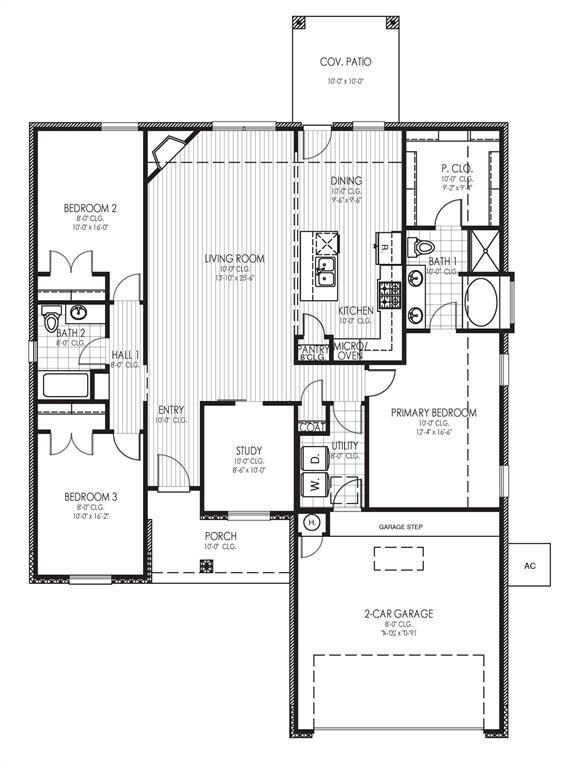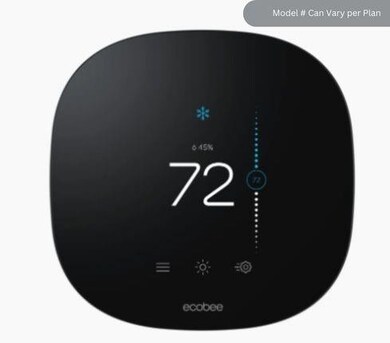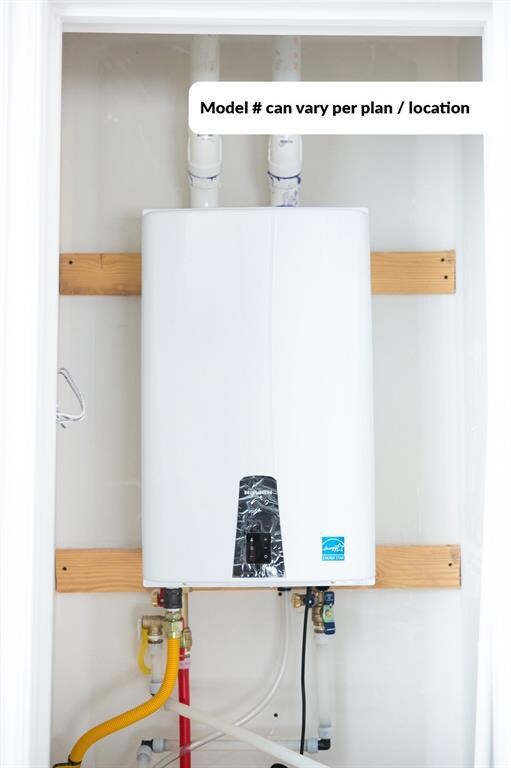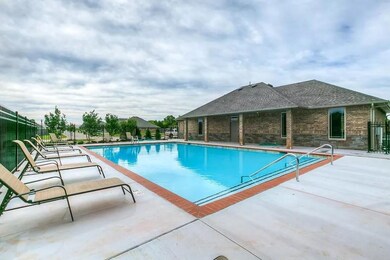2513 NW 196th St Edmond, OK 73012
West Edmond NeighborhoodEstimated payment $2,162/month
Highlights
- New Construction
- Traditional Architecture
- Farmhouse Sink
- Grove Valley Elementary School Rated A-
- Covered Patio or Porch
- 2 Car Attached Garage
About This Home
Wonderful layout! Lots of natural light floods the main area of this home. The living room is spacious with a beautiful fireplace. The kitchen is loaded with a large island, custom cabinets, farm sink, stainless steel Samsung built-in appliances, decorative wood vent hood, undercabinet lighting and more. The primary bathroom features a large tiled shower, soaker tub, two sink vanity and roomy closet. Charming study at the front of the home, with a sliding wood barn door. Very energy efficient! Tankless hot water. Covered back patio. Wood tile in all main areas. This home backs up to an HOA maintained common area, providing extra space and privacy. Neighborhood amenities incl a pool, large playground and clubhouse with fitness center and gathering hall!
Open House Schedule
-
Saturday, November 22, 202511:00 am to 5:00 pm11/22/2025 11:00:00 AM +00:0011/22/2025 5:00:00 PM +00:00Add to Calendar
-
Sunday, November 23, 20251:00 to 5:00 pm11/23/2025 1:00:00 PM +00:0011/23/2025 5:00:00 PM +00:00Add to Calendar
Home Details
Home Type
- Single Family
Year Built
- Built in 2025 | New Construction
Lot Details
- 6,050 Sq Ft Lot
- Interior Lot
HOA Fees
- $31 Monthly HOA Fees
Parking
- 2 Car Attached Garage
- Garage Door Opener
Home Design
- Traditional Architecture
- Slab Foundation
- Brick Frame
- Composition Roof
Interior Spaces
- 1,722 Sq Ft Home
- 1-Story Property
- Woodwork
- Gas Log Fireplace
- Double Pane Windows
- Inside Utility
Kitchen
- Built-In Oven
- Electric Oven
- Built-In Range
- Microwave
- Dishwasher
- Farmhouse Sink
- Disposal
Bedrooms and Bathrooms
- 3 Bedrooms
- 2 Full Bathrooms
Home Security
- Home Security System
- Smart Home
- Fire and Smoke Detector
Outdoor Features
- Covered Patio or Porch
Schools
- Prairie Vale Elementary School
- Deer Creek Middle School
- Deer Creek High School
Utilities
- Central Heating and Cooling System
- Programmable Thermostat
- Tankless Water Heater
- High Speed Internet
- Cable TV Available
Community Details
- Association fees include greenbelt, pool, rec facility
- Mandatory home owners association
Listing and Financial Details
- Legal Lot and Block 9 / 29
Map
Home Values in the Area
Average Home Value in this Area
Property History
| Date | Event | Price | List to Sale | Price per Sq Ft |
|---|---|---|---|---|
| 10/23/2025 10/23/25 | Price Changed | $339,900 | -4.1% | $197 / Sq Ft |
| 08/12/2025 08/12/25 | For Sale | $354,456 | -- | $206 / Sq Ft |
Source: MLSOK
MLS Number: 1200917
- 19520 Denison Ave
- 19604 Denison Ave
- 19524 Denison Ave
- 19505 Birchfield Dr
- 19513 Birchfield Dr
- 19509 Birchfield Dr
- 19517 Birchfield Dr
- 19601 Denison Ave
- 19605 Denison Ave
- 2517 NW 196th St
- 2509 NW 196th St
- 2521 NW 196th St
- 19616 Bolton Rd
- 2525 NW 196th St
- 2520 NW 196th St
- 2524 NW 196th St
- 2525 NW 194th St
- 2529 NW 196th St
- 19704 Forsythe Dr
- 2505 NW 196th St
- 2528 NW 199th St
- 2332 NW 198th St
- 2221 NW 199th St
- 3036 NW 191st Terrace
- 19717 Serenade Way
- 19501 N Pennsylvania Ave
- 2533 NW 186th St
- 2617 NW 185th St
- 18200 Viento Dr
- 19606 Molly Place
- 19604 Molly Place
- 19602 Molly Place
- 19600 Molly Place
- 19500 Molly Place
- 19506 Molly Place
- 19504 Molly Place
- 18116 Viento Dr
- 19603 Molly Place
- 19601 Molly Place
- 19511 Molly Place
