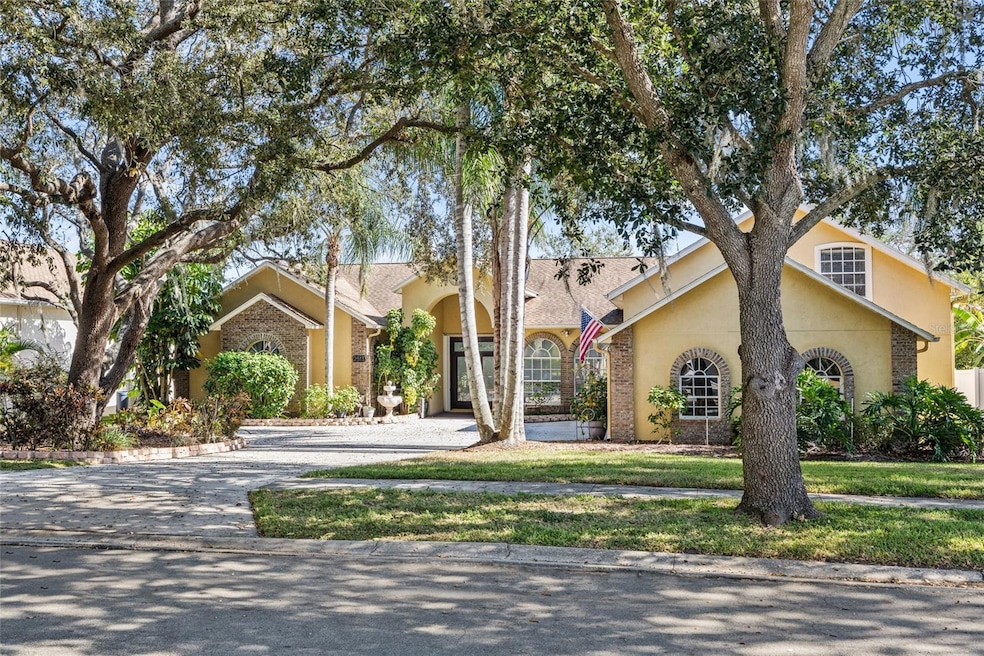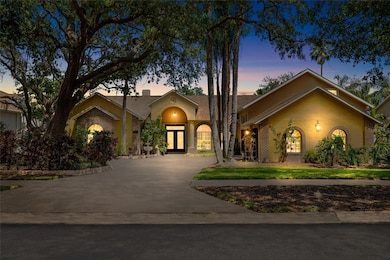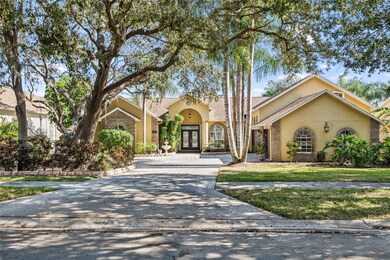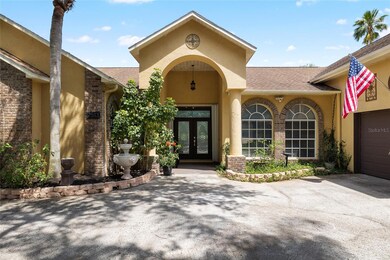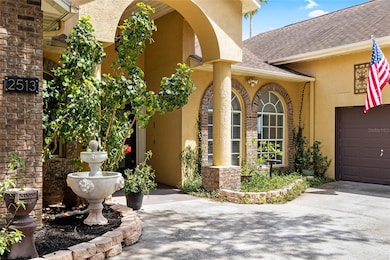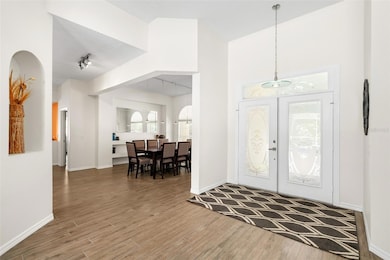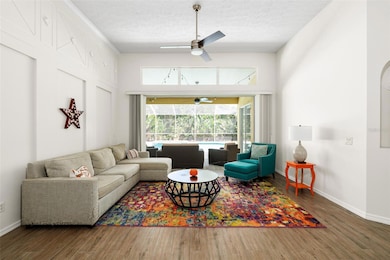2513 Regal River Rd Valrico, FL 33596
Estimated payment $4,249/month
Highlights
- Screened Pool
- Open Floorplan
- Cathedral Ceiling
- Lithia Springs Elementary School Rated A-
- Fireplace in Primary Bedroom
- Main Floor Primary Bedroom
About This Home
This home is truly a showstopper from the moment you arrive! Set on an oversized lot, with a brick-accented elevation and a side-entry 3-car garage, the curb appeal is just the beginning. You'll appreciate the expansive driveway, arched windows, and beautiful landscaping—all in a desirable, well-established community just minutes from everything this area has to offer. Step inside and be greeted by soaring ceilings, elegant woodwork accents, and an abundance of natural light. This home features new tile flooring throughout the main living areas. The heart of this home is the newly remodeled kitchen, which is every chef's dream, with modern granite counters, sleek new cabinetry, a center island, walk-in pantry, built-in microwave, convection oven, and a breakfast bar that opens into a cozy breakfast nook. Plus, a wet bar with a sink and wine fridge adds even more convenience and style. The massive family room is perfect for gatherings, with a wood burning fireplace, built-ins, large windows offering a beautiful view of the pool, and easy access to the kitchen. The split floor plan provides the ultimate in privacy. The master suite, located on one side of the home, is a peaceful retreat featuring a wood-burning fireplace and a custom-designed walk-in closet with separate his-and-hers sides and a mirrored changing area. The master bath is equally impressive, with a walk-in shower, jetted tub, and dual sinks. Adjacent to the master suite is a versatile office or nursery space. On the opposite side of the home, you'll find three spacious bedrooms and two well-appointed bathrooms. For added flexibility, there’s a 5th bedroom/bonus or media room upstairs, complete with its own private bath. The outdoor space is just as spectacular, with a covered lanai featuring an outdoor kitchen with Jenn-Air appliances, fridge, and sink. Enjoy the heated pool and spa with a waterfall feature, the lanai is outfitted with ceiling fans creating the perfect environment for relaxation and entertaining. This home is truly a rare find—don’t miss out on the opportunity to make it yours!
Listing Agent
RE/MAX REALTY UNLIMITED Brokerage Phone: 813-651-1900 License #3484024 Listed on: 04/24/2025

Home Details
Home Type
- Single Family
Est. Annual Taxes
- $7,194
Year Built
- Built in 1997
Lot Details
- 0.32 Acre Lot
- West Facing Home
- Property is zoned PD
HOA Fees
- $48 Monthly HOA Fees
Parking
- 3 Car Attached Garage
- Garage Door Opener
Home Design
- Bi-Level Home
- Brick Exterior Construction
- Slab Foundation
- Shingle Roof
- Block Exterior
- Stucco
Interior Spaces
- 3,772 Sq Ft Home
- Open Floorplan
- Bar Fridge
- Crown Molding
- Tray Ceiling
- Cathedral Ceiling
- Ceiling Fan
- Wood Burning Fireplace
- Gas Fireplace
- Sliding Doors
- Family Room with Fireplace
- Combination Dining and Living Room
- Den
- Bonus Room
- Laundry Room
Kitchen
- Breakfast Area or Nook
- Eat-In Kitchen
- Breakfast Bar
- Walk-In Pantry
- Convection Oven
- Range
- Microwave
- Dishwasher
- Solid Surface Countertops
- Solid Wood Cabinet
Flooring
- Carpet
- Tile
Bedrooms and Bathrooms
- 4 Bedrooms
- Primary Bedroom on Main
- Fireplace in Primary Bedroom
- Split Bedroom Floorplan
- 4 Full Bathrooms
- Bathtub With Separate Shower Stall
Pool
- Screened Pool
- Heated In Ground Pool
- In Ground Spa
- Saltwater Pool
- Fence Around Pool
- Pool Deck
- Pool Sweep
- Auto Pool Cleaner
Outdoor Features
- Outdoor Kitchen
- Private Mailbox
Schools
- Lithia Springs Elementary School
- Randall Middle School
- Bloomingdale High School
Utilities
- Central Heating and Cooling System
- Fiber Optics Available
- Cable TV Available
Community Details
- Eddy Hauer / Riverside Property Management Association, Phone Number (813) 239-9453
- River Ridge Reserve Subdivision
- The community has rules related to deed restrictions
Listing and Financial Details
- Visit Down Payment Resource Website
- Legal Lot and Block 33 / 1
- Assessor Parcel Number U-08-30-21-36P-000001-00033.0
Map
Home Values in the Area
Average Home Value in this Area
Tax History
| Year | Tax Paid | Tax Assessment Tax Assessment Total Assessment is a certain percentage of the fair market value that is determined by local assessors to be the total taxable value of land and additions on the property. | Land | Improvement |
|---|---|---|---|---|
| 2025 | $7,194 | $435,455 | -- | -- |
| 2024 | $7,194 | $423,183 | -- | -- |
| 2023 | $6,975 | $410,857 | $0 | $0 |
| 2022 | $6,722 | $398,890 | $0 | $0 |
| 2021 | $6,644 | $387,272 | $0 | $0 |
| 2020 | $6,538 | $381,925 | $0 | $0 |
| 2019 | $6,390 | $373,338 | $0 | $0 |
| 2018 | $6,331 | $366,377 | $0 | $0 |
| 2017 | $6,256 | $387,147 | $0 | $0 |
| 2016 | $6,441 | $351,460 | $0 | $0 |
| 2015 | $6,513 | $349,017 | $0 | $0 |
| 2014 | $6,936 | $328,696 | $0 | $0 |
| 2013 | -- | $270,747 | $0 | $0 |
Property History
| Date | Event | Price | List to Sale | Price per Sq Ft | Prior Sale |
|---|---|---|---|---|---|
| 01/13/2026 01/13/26 | Price Changed | $699,000 | -4.2% | $185 / Sq Ft | |
| 10/28/2025 10/28/25 | For Sale | $730,000 | 0.0% | $194 / Sq Ft | |
| 10/21/2025 10/21/25 | Off Market | $730,000 | -- | -- | |
| 09/23/2025 09/23/25 | Price Changed | $730,000 | -2.4% | $194 / Sq Ft | |
| 08/14/2025 08/14/25 | Price Changed | $748,000 | -2.2% | $198 / Sq Ft | |
| 04/24/2025 04/24/25 | For Sale | $765,000 | +106.8% | $203 / Sq Ft | |
| 07/07/2014 07/07/14 | Off Market | $370,000 | -- | -- | |
| 01/29/2014 01/29/14 | Sold | $370,000 | -1.3% | $96 / Sq Ft | View Prior Sale |
| 12/17/2013 12/17/13 | Pending | -- | -- | -- | |
| 11/15/2013 11/15/13 | For Sale | $375,000 | -- | $97 / Sq Ft |
Purchase History
| Date | Type | Sale Price | Title Company |
|---|---|---|---|
| Warranty Deed | $370,000 | All American Title Affiliate | |
| Warranty Deed | $293,400 | -- |
Mortgage History
| Date | Status | Loan Amount | Loan Type |
|---|---|---|---|
| Open | $296,000 | New Conventional | |
| Previous Owner | $200,000 | New Conventional |
Source: Stellar MLS
MLS Number: TB8376780
APN: U-08-30-21-36P-000001-00033.0
- 2545 Mason Oaks Dr
- 2541 Centennial Falcon Dr
- 2524 Wrencrest Cir
- 2903 Williams Blvd
- 4405 Loma Vista Dr
- 2306 Colusa Ln
- 3419 Pearson Rd
- 2524 Siena Way
- 3602 Elk Ridge Ln
- 3101 Bloomingdale Ave
- 3732 Cold Creek Dr
- 4435 Tevalo Dr
- 4425 Pine St
- 4422 NW 4422 NE
- 3402 Pearson Rd
- 3016 Bloomingdale Ave
- 4706 Kinross Ct
- 4424 Rose St
- 2630 Allwood Ave
- 1240 & 1244 Bloomingdale Ave
- 2558 Wrencrest Cir
- 4135 Quail Briar Dr
- 2607 Shilo Ct
- 3901 Penrod Ln
- 4021 Quail Briar Dr
- 2521 Clareside Dr
- 2319 Needham Dr
- 2303 Needham Dr
- 3502 Bloomingdale Ave
- 2638 Allwood Ave
- 2304 Golf Manor Blvd
- 4618 Daventry Place
- 4702 Portobello Cir
- 2012 Dumont Dr
- 2822 Buckhorn Preserve Blvd
- 1525 Crooked Stick Dr
- 15604 Starling Crossing Dr
- 1413 W River Ct
- 3135 Beaver Pond Trail
- 1407 Holleman Dr
Ask me questions while you tour the home.
