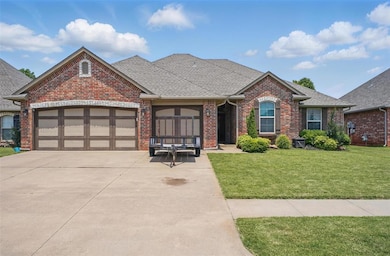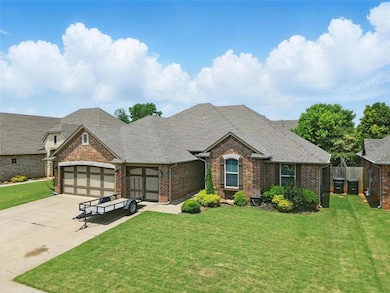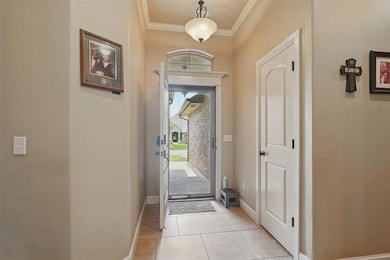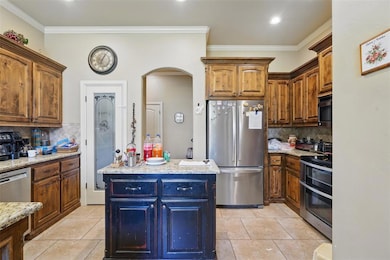
Estimated payment $2,005/month
Total Views
8,755
4
Beds
2.5
Baths
2,009
Sq Ft
$154
Price per Sq Ft
Highlights
- Traditional Architecture
- Covered Patio or Porch
- Interior Lot
- Heritage Trails Elementary School Rated A
- 3 Car Attached Garage
- 1-Story Property
About This Home
Spectacular 4-bedroom 2.1 bath home with 3 car garage home in Moore's Rock Creek Addition!! Primary bedroom on one side of the home and other bedrooms on the other side of the home!! Center Island in kitchen for all your prep work!! Spacious primary bedroom suite with large walk-in closet!! Great covered patio for outdoor BBQ's!! Storm shelter in garage!! Rock Creek Neighborhood amenities include playground and pool!! Come and check this one out!!
Home Details
Home Type
- Single Family
Est. Annual Taxes
- $3,551
Year Built
- Built in 2009
Lot Details
- 8,276 Sq Ft Lot
- Interior Lot
HOA Fees
- $24 Monthly HOA Fees
Parking
- 3 Car Attached Garage
Home Design
- Traditional Architecture
- Brick Exterior Construction
- Slab Foundation
- Composition Roof
Interior Spaces
- 2,009 Sq Ft Home
- 1-Story Property
- Metal Fireplace
Bedrooms and Bathrooms
- 4 Bedrooms
Schools
- Heritage Trails Elementary School
- Highland East JHS Middle School
- Moore High School
Additional Features
- Covered Patio or Porch
- Central Heating and Cooling System
Community Details
- Association fees include maintenance common areas, pool, rec facility
- Mandatory home owners association
Listing and Financial Details
- Legal Lot and Block 7 / 4
Map
Create a Home Valuation Report for This Property
The Home Valuation Report is an in-depth analysis detailing your home's value as well as a comparison with similar homes in the area
Home Values in the Area
Average Home Value in this Area
Tax History
| Year | Tax Paid | Tax Assessment Tax Assessment Total Assessment is a certain percentage of the fair market value that is determined by local assessors to be the total taxable value of land and additions on the property. | Land | Improvement |
|---|---|---|---|---|
| 2024 | $3,551 | $30,275 | $4,711 | $25,564 |
| 2023 | $3,461 | $29,393 | $4,771 | $24,622 |
| 2022 | $3,407 | $28,537 | $5,031 | $23,506 |
| 2021 | $3,319 | $27,706 | $4,992 | $22,714 |
| 2020 | $3,219 | $26,899 | $4,920 | $21,979 |
| 2019 | $3,209 | $26,352 | $4,920 | $21,432 |
| 2018 | $3,157 | $25,935 | $4,080 | $21,855 |
| 2017 | $3,175 | $25,935 | $0 | $0 |
| 2016 | $3,197 | $25,935 | $4,080 | $21,855 |
| 2015 | $2,989 | $26,768 | $4,080 | $22,688 |
| 2014 | $3,060 | $26,768 | $4,080 | $22,688 |
Source: Public Records
Property History
| Date | Event | Price | Change | Sq Ft Price |
|---|---|---|---|---|
| 07/27/2025 07/27/25 | Pending | -- | -- | -- |
| 05/31/2025 05/31/25 | For Sale | $309,900 | +3.3% | $154 / Sq Ft |
| 03/08/2024 03/08/24 | Sold | $300,000 | -3.1% | $149 / Sq Ft |
| 02/08/2024 02/08/24 | Pending | -- | -- | -- |
| 12/21/2023 12/21/23 | Price Changed | $309,500 | +1.2% | $154 / Sq Ft |
| 12/21/2023 12/21/23 | For Sale | $305,900 | -- | $152 / Sq Ft |
Source: MLSOK
Purchase History
| Date | Type | Sale Price | Title Company |
|---|---|---|---|
| Warranty Deed | $300,000 | Chicago Title | |
| Warranty Deed | $234,000 | Oklahoma City Abstract & T | |
| Interfamily Deed Transfer | -- | None Available | |
| Warranty Deed | $211,500 | Fa | |
| Corporate Deed | $34,000 | American Eagle Title Ins Co | |
| Warranty Deed | $34,000 | None Available |
Source: Public Records
Mortgage History
| Date | Status | Loan Amount | Loan Type |
|---|---|---|---|
| Open | $63,884 | FHA | |
| Previous Owner | $139,031 | VA | |
| Previous Owner | $158,000 | Adjustable Rate Mortgage/ARM | |
| Previous Owner | $162,531 | New Conventional | |
| Previous Owner | $182,750 | Purchase Money Mortgage |
Source: Public Records
Similar Homes in the area
Source: MLSOK
MLS Number: 1172487
APN: R0151604
Nearby Homes
- 2517 SE 13th St
- 1308 Anns Place
- 1121 Bryan Dr
- 1105 Kelsi Dr
- 1104 Kelsi Dr
- 1013 Kelsi Dr
- 2608 SE 8th St
- 1108 Samantha Ln
- 700 Hedgewood Dr
- 2113 SE 8th St
- 1912 SE 18th St
- 2629 SE 7th St
- 1816 SE 18th St
- 1616 SE 7th St
- 0 S Sunnylane and Se 139th Unit 1187357
- 1017 Silver Maple
- 2413 Northfork Dr
- 1309 Broadmoore Blvd
- The Louis Bonus Room Plan at Broadmoore Heights
- The Blue Spruce Plan at Broadmoore Heights






