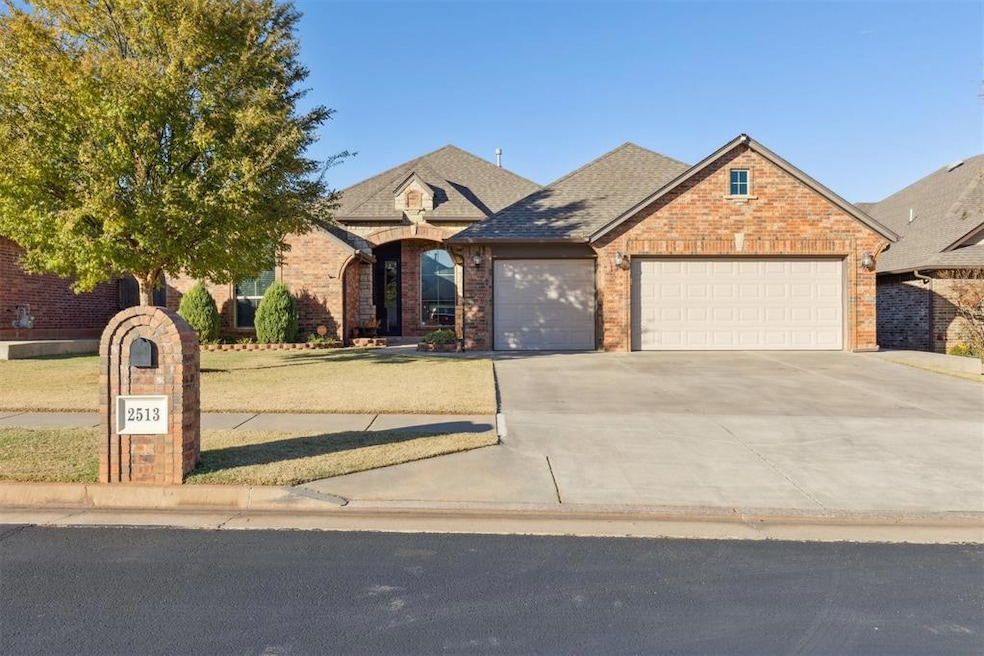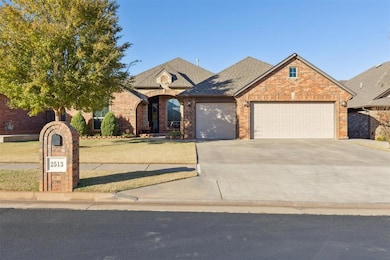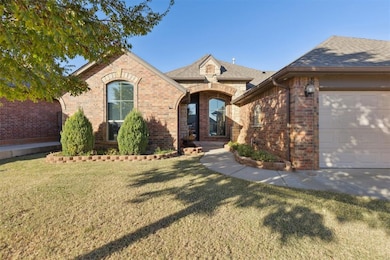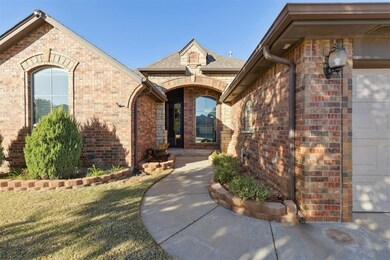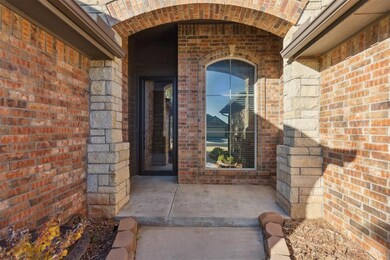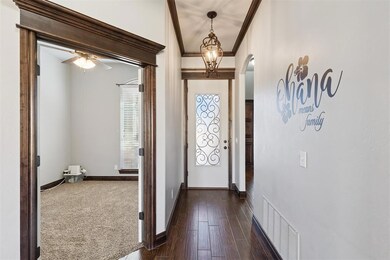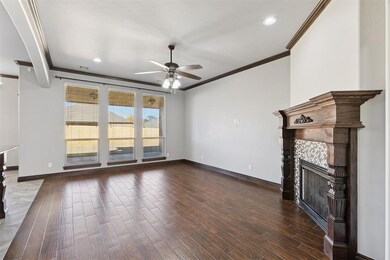Estimated payment $1,790/month
Highlights
- Traditional Architecture
- Covered Patio or Porch
- Interior Lot
- Timber Creek Elementary School Rated A
- 5 Car Attached Garage
- 1-Story Property
About This Home
Welcome home to this impeccably maintained 3-bedroom, 2-bathroom, 1,920 sq ft beauty in the highly desirable Seiter Farms community. Thoughtfully designed with an open living room, kitchen, and dining area, this home is perfect for both everyday living and effortless entertaining. A cozy gas-log fireplace anchors the space, complemented by beautiful neutral tones and rich wood accents throughout.
A stylish hallway buffet adds functional elegance, while the dedicated office offers the ideal spot for remote work or a quiet retreat. The secondary bedrooms are nicely sized, and the primary suite is a true escape—featuring a spacious walk-in closet with built-ins and ample shelving, double shower heads, and granite surfaces carried throughout the home for a cohesive, upscale feel.
Car lovers, hobbyists, or anyone needing additional storage will love the rare 5-car tandem garage, offering incredible flexibility and room for all your needs. Outside, you’ll find well-planned landscaping, under-eave exterior outlets, and a full sprinkler system for low-maintenance living. Other added features include a versa lift, front window tint, blinds throughout, storm doors on front and back, new fencing. With its gorgeous finishes, and stunning neighborhood setting, this home truly checks all the boxes.
Home Details
Home Type
- Single Family
Year Built
- Built in 2016
Lot Details
- 8,032 Sq Ft Lot
- South Facing Home
- Wood Fence
- Interior Lot
HOA Fees
- $25 Monthly HOA Fees
Parking
- 5 Car Attached Garage
Home Design
- Traditional Architecture
- Slab Foundation
- Brick Frame
- Composition Roof
Interior Spaces
- 1,920 Sq Ft Home
- 1-Story Property
- Gas Log Fireplace
Kitchen
- Gas Oven
- Gas Range
Bedrooms and Bathrooms
- 3 Bedrooms
- 2 Full Bathrooms
Outdoor Features
- Covered Patio or Porch
- Rain Gutters
Schools
- Timber Creek Elementary School
- Highland East JHS Middle School
- Moore High School
Utilities
- Central Heating and Cooling System
Community Details
- Association fees include maintenance common areas
- Mandatory home owners association
Listing and Financial Details
- Legal Lot and Block 025 / 005
Map
Home Values in the Area
Average Home Value in this Area
Tax History
| Year | Tax Paid | Tax Assessment Tax Assessment Total Assessment is a certain percentage of the fair market value that is determined by local assessors to be the total taxable value of land and additions on the property. | Land | Improvement |
|---|---|---|---|---|
| 2024 | -- | $33,557 | $4,832 | $28,725 |
| 2023 | $0 | $32,580 | $4,919 | $27,661 |
| 2022 | $3,913 | $31,631 | $4,457 | $27,174 |
| 2021 | $3,744 | $30,125 | $4,410 | $25,715 |
| 2020 | $3,630 | $29,204 | $4,410 | $24,794 |
| 2019 | $3,660 | $28,915 | $4,320 | $24,595 |
| 2018 | $3,662 | $28,915 | $4,320 | $24,595 |
| 2017 | $3,681 | $28,915 | $0 | $0 |
| 2016 | $55 | $439 | $439 | $0 |
| 2015 | -- | $439 | $439 | $0 |
| 2014 | -- | $439 | $439 | $0 |
Property History
| Date | Event | Price | List to Sale | Price per Sq Ft |
|---|---|---|---|---|
| 11/17/2025 11/17/25 | For Sale | $335,000 | -- | $174 / Sq Ft |
Purchase History
| Date | Type | Sale Price | Title Company |
|---|---|---|---|
| Warranty Deed | $249,500 | First American Title & Trust | |
| Warranty Deed | $37,500 | None Available |
Mortgage History
| Date | Status | Loan Amount | Loan Type |
|---|---|---|---|
| Open | $210,000 | VA | |
| Previous Owner | $203,374 | Construction |
Source: MLSOK
MLS Number: 1201899
APN: R0163514
- 2600 SE 39th St
- 3508 Stratford Place
- Galatians Plan at St. James Park
- Bethel Plan at Azalea Farms
- Zion Plan at Azalea Farms
- Jordan Plan at Azalea Farms
- Houston Plan at Cedar Hill Farms
- Frisco Plan at Azalea Farms
- Eden Plan at Azalea Farms
- David Plan at Azalea Farms
- Seattle Plan at Riverview Estates
- Willow Creek Plan at Riverview Estates
- Canyon Lane Plan at Riverview Estates
- Jackson Plan at Azalea Farms
- Baltimore Plan at Azalea Farms
- Madison Plan at Azalea Farms
- Houston Plan at Azalea Farms
- 116 Armstrong Ct Unit Lot 10
- 119 Armstrong Ct Unit Lot 1
- 138 Armstrong Ct Unit Lot 9
- 912 SE 38th St
- 1013 SE 30th St
- 301 SE 34th St
- 312 Christopher Todd Dr
- 4104 SE 38th St
- 3201 Lois Arlene Cir
- 3613 Ellis Ave
- 4129 Queens Dr
- 2604 Southern Hills Dr
- 3526 Brittany Ct
- 804 SW 36th St
- 3515 Brittany Ct
- 3521 Brittany Ct
- 3505 Brittany Ct
- 901 SW 35th St
- 1112 Bryan Dr
- 1405 SE 16th St
- 3604 Kensington Dr
- 4009 Notting Hill Dr
- 616 Sally Ct
