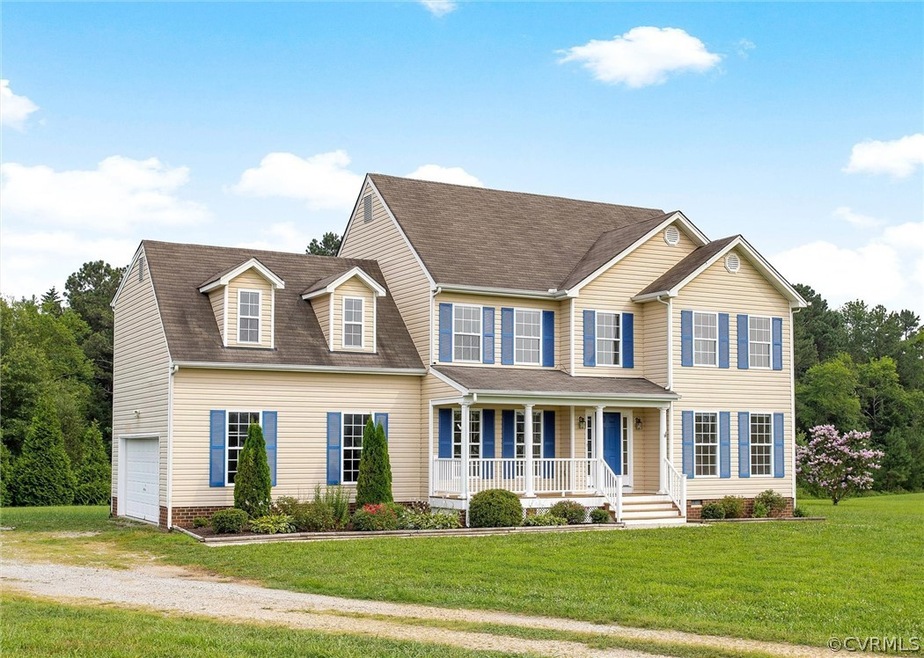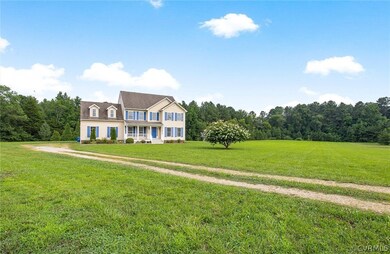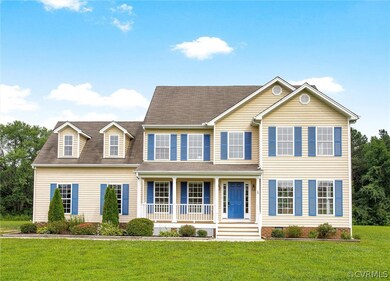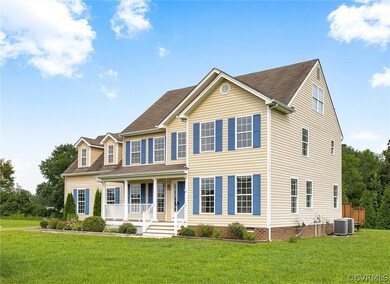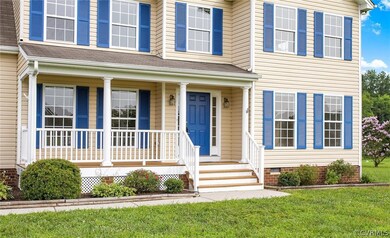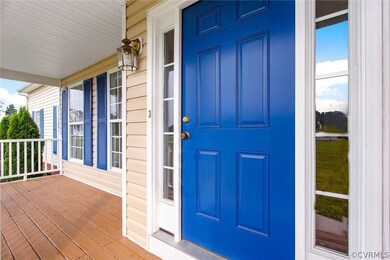
2513 Spring Bridge Place Sandston, VA 23150
Highlights
- 2.68 Acre Lot
- Separate Formal Living Room
- Front Porch
- Wood Flooring
- Cul-De-Sac
- 2 Car Attached Garage
About This Home
As of September 2021Space to grow and then some! Meticulously kept home with beautiful landscaping and tons of privacy. Step into a bright and inviting foyer that directs the eye all the way to the kitchen’s beautiful bay window. When you have this much space, sunlight pours in from every window and bounces off of every wall. Host a stylish gathering in the dining room, or casually entertain in the kitchen and on the enormous two-tier back deck. A generously sized owner’s suite with his and hers vanities, jetted tub, and walk-in closet. Third floor finished for bedroom number 5 with its own full bathroom. Don’t miss out on this one, the pictures speak for themselves!
Last Agent to Sell the Property
Boone Residential LLC License #0225199873 Listed on: 07/02/2021
Last Buyer's Agent
Laurie Motley
Coldwell Banker Avenues License #0225242412
Home Details
Home Type
- Single Family
Est. Annual Taxes
- $2,748
Year Built
- Built in 2007
Lot Details
- 2.68 Acre Lot
- Cul-De-Sac
- Zoning described as A1
Parking
- 2 Car Attached Garage
- Off-Street Parking
Home Design
- Frame Construction
- Shingle Roof
- Composition Roof
- Vinyl Siding
Interior Spaces
- 3,146 Sq Ft Home
- 3-Story Property
- Separate Formal Living Room
- Crawl Space
- Washer and Dryer Hookup
Kitchen
- Kitchen Island
- Laminate Countertops
Flooring
- Wood
- Partially Carpeted
- Vinyl
Bedrooms and Bathrooms
- 5 Bedrooms
- En-Suite Primary Bedroom
- Walk-In Closet
Outdoor Features
- Front Porch
Schools
- Donahoe Elementary School
- Elko Middle School
- Highland Springs
Utilities
- Zoned Heating and Cooling
- Heat Pump System
- Water Heater
- Septic Tank
- Cable TV Available
Community Details
- Dry Bridge Subdivision
Listing and Financial Details
- Tax Lot 10
- Assessor Parcel Number 838-716-4594
Ownership History
Purchase Details
Home Financials for this Owner
Home Financials are based on the most recent Mortgage that was taken out on this home.Purchase Details
Home Financials for this Owner
Home Financials are based on the most recent Mortgage that was taken out on this home.Purchase Details
Home Financials for this Owner
Home Financials are based on the most recent Mortgage that was taken out on this home.Purchase Details
Purchase Details
Home Financials for this Owner
Home Financials are based on the most recent Mortgage that was taken out on this home.Similar Homes in Sandston, VA
Home Values in the Area
Average Home Value in this Area
Purchase History
| Date | Type | Sale Price | Title Company |
|---|---|---|---|
| Warranty Deed | $395,000 | Attorney | |
| Interfamily Deed Transfer | -- | None Available | |
| Special Warranty Deed | $210,000 | -- | |
| Trustee Deed | $334,724 | -- | |
| Warranty Deed | $329,230 | -- |
Mortgage History
| Date | Status | Loan Amount | Loan Type |
|---|---|---|---|
| Open | $316,000 | New Conventional | |
| Previous Owner | $202,500 | Stand Alone Refi Refinance Of Original Loan | |
| Previous Owner | $206,250 | Stand Alone Refi Refinance Of Original Loan | |
| Previous Owner | $191,250 | Stand Alone Refi Refinance Of Original Loan | |
| Previous Owner | $157,500 | New Conventional | |
| Previous Owner | $322,230 | New Conventional |
Property History
| Date | Event | Price | Change | Sq Ft Price |
|---|---|---|---|---|
| 09/10/2021 09/10/21 | Sold | $395,000 | +2.6% | $126 / Sq Ft |
| 07/26/2021 07/26/21 | Pending | -- | -- | -- |
| 07/02/2021 07/02/21 | For Sale | $385,000 | +83.3% | $122 / Sq Ft |
| 11/26/2013 11/26/13 | Sold | $210,000 | -21.5% | $79 / Sq Ft |
| 10/25/2013 10/25/13 | Pending | -- | -- | -- |
| 07/01/2013 07/01/13 | For Sale | $267,500 | -- | $100 / Sq Ft |
Tax History Compared to Growth
Tax History
| Year | Tax Paid | Tax Assessment Tax Assessment Total Assessment is a certain percentage of the fair market value that is determined by local assessors to be the total taxable value of land and additions on the property. | Land | Improvement |
|---|---|---|---|---|
| 2025 | $4,321 | $455,600 | $56,000 | $399,600 |
| 2024 | $4,321 | $415,400 | $56,000 | $359,400 |
| 2023 | $3,531 | $415,400 | $56,000 | $359,400 |
| 2022 | $3,184 | $374,600 | $55,000 | $319,600 |
| 2021 | $2,748 | $308,000 | $55,000 | $253,000 |
| 2020 | $2,680 | $308,000 | $55,000 | $253,000 |
| 2019 | $2,521 | $289,800 | $55,000 | $234,800 |
| 2018 | $2,338 | $268,700 | $60,000 | $208,700 |
| 2017 | $2,338 | $268,700 | $60,000 | $208,700 |
| 2016 | $2,111 | $242,600 | $60,000 | $182,600 |
| 2015 | $2,111 | $242,600 | $60,000 | $182,600 |
| 2014 | $2,111 | $242,600 | $60,000 | $182,600 |
Agents Affiliated with this Home
-

Seller's Agent in 2021
Mike Boone
Boone Residential LLC
(804) 361-9539
3 in this area
212 Total Sales
-
L
Buyer's Agent in 2021
Laurie Motley
Coldwell Banker Avenues
-
B
Seller's Agent in 2013
Brian Liggan
Virginia Capital Realty
Map
Source: Central Virginia Regional MLS
MLS Number: 2120489
APN: 838-716-4594
- 120 Drybridge Ct
- 21 Old Memorial Dr
- 2345 Meadow Rd
- 149 York River Rd
- 2007 Turtle Pkwy
- 2211 Palm Ct
- 2260 Palm Ct
- 2251 Palm Ct
- 2255 Palm Ct
- 2240 Palm Ct
- 2266 Palm Ct
- 2250 Palm Ct
- 2254 Palm Ct
- 1100 Traverse Dr
- 1020 Challis Ln
- 5501 Whiteside Rd
- 225 Scotch Pine Dr
- 832 Howard St
- 233 Orange Blossom Run
- 3501 Old Williamsburg Rd
