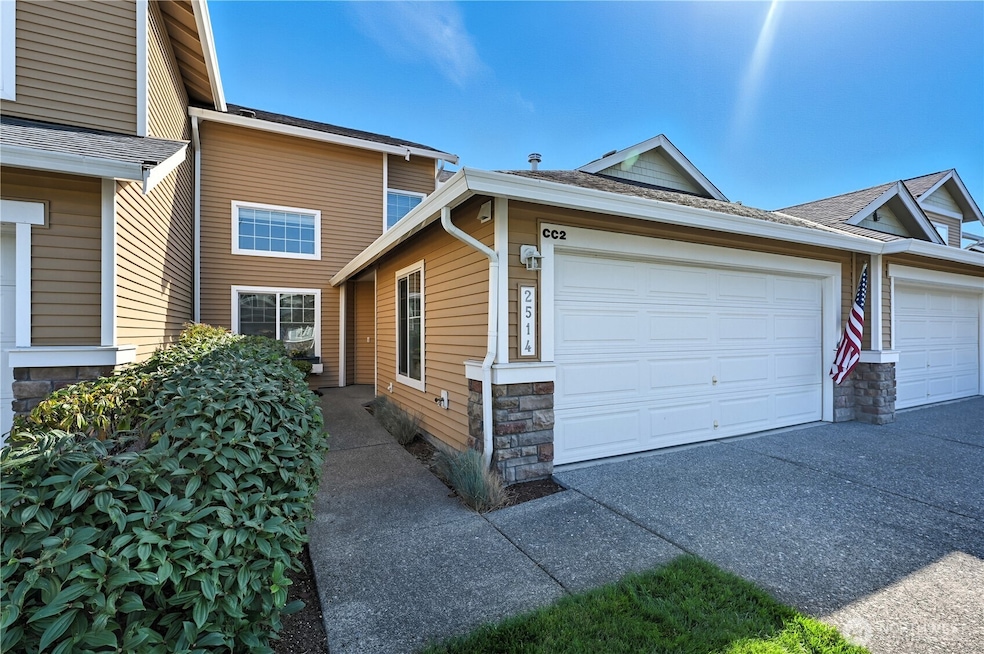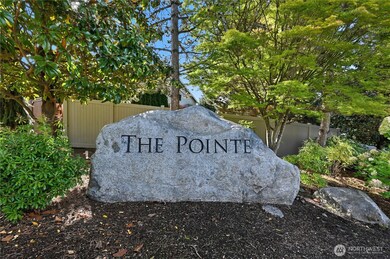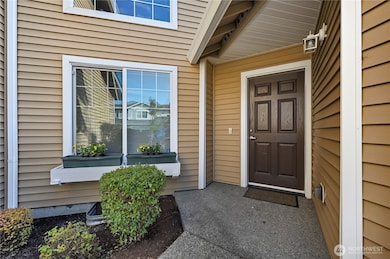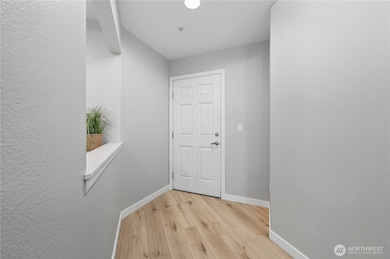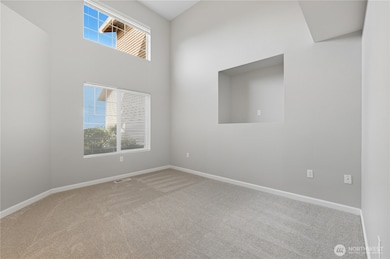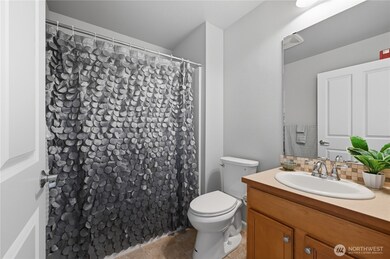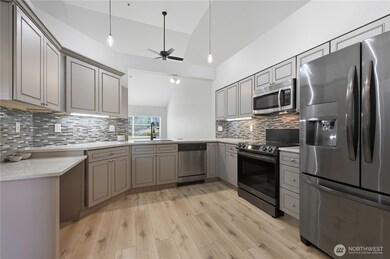2514 85th Dr NE Unit CC2 Lake Stevens, WA 98258
West Lake Stevens NeighborhoodEstimated payment $3,450/month
Highlights
- Gated Community
- Contemporary Architecture
- Vaulted Ceiling
- Stevens Creek Elementary School Rated A-
- Territorial View
- 1 Fireplace
About This Home
Welcome to this rambler-style home in the secured, gated community of The Pointe of Crosswater, which is offering both convenience & tranquility with numerous amenities right at your doorstep. Recent upgrades include: fresh interior paint, new kitchen cabinets, quartz countertops, new garbage disposal, new toilets and new laminate flooring throughout, complemented by new carpet in the bedrooms and fresh interior paint. You'll find a cozy living area with vaulted ceilings and gas fireplace with a great room concept. There is ample storage space in the attic above the garage. There is a community park, walking trails & picnic area. HOA covers exterior landscaping, roof, exterior painting, and water, all ensuring a low-maintenance lifestyle.
Source: Northwest Multiple Listing Service (NWMLS)
MLS#: 2437326
Property Details
Home Type
- Condominium
Est. Annual Taxes
- $801
Year Built
- Built in 2008
HOA Fees
- $595 Monthly HOA Fees
Parking
- 2 Car Garage
Home Design
- Contemporary Architecture
- Composition Roof
- Metal Construction or Metal Frame
- Vinyl Construction Material
Interior Spaces
- 1,247 Sq Ft Home
- 1-Story Property
- Vaulted Ceiling
- 1 Fireplace
- Insulated Windows
- Blinds
- Territorial Views
Kitchen
- Stove
- Dishwasher
- Disposal
Flooring
- Carpet
- Laminate
- Ceramic Tile
Bedrooms and Bathrooms
- 2 Main Level Bedrooms
- Walk-In Closet
- Bathroom on Main Level
- 2 Full Bathrooms
Home Security
Utilities
- Forced Air Heating System
- Water Heater
- Cable TV Available
Additional Features
- Number of ADU Units: 0
- Ground Level Unit
Listing and Financial Details
- Down Payment Assistance Available
- Visit Down Payment Resource Website
- Senior Tax Exemptions
- Assessor Parcel Number 01091002902902
Community Details
Overview
- Association fees include common area maintenance, road maintenance, water
- 118 Units
- Stan Kuligoski Port Gardener Association
- Secondary HOA Phone (425) 339-1160
- The Pointe At Crosswater Condos
- Soper Hill Subdivision
- Park Phone (425) 339-1160 | Manager Stan Kuligoski- Port Gardner
Amenities
- Community Garden
Recreation
- Community Spa
- Trails
Pet Policy
- Pets Allowed with Restrictions
Security
- Gated Community
- Fire Sprinkler System
Map
Home Values in the Area
Average Home Value in this Area
Tax History
| Year | Tax Paid | Tax Assessment Tax Assessment Total Assessment is a certain percentage of the fair market value that is determined by local assessors to be the total taxable value of land and additions on the property. | Land | Improvement |
|---|---|---|---|---|
| 2025 | $3,970 | $419,000 | $125,000 | $294,000 |
| 2024 | $3,970 | $419,000 | $125,000 | $294,000 |
| 2023 | $3,514 | $399,000 | $125,000 | $274,000 |
| 2022 | $3,652 | $345,000 | $125,000 | $220,000 |
| 2020 | $3,841 | $342,800 | $155,000 | $187,800 |
| 2019 | $3,434 | $300,400 | $125,000 | $175,400 |
| 2018 | $2,979 | $242,100 | $74,000 | $168,100 |
| 2017 | $2,463 | $226,000 | $73,500 | $152,500 |
| 2016 | $2,325 | $198,000 | $73,500 | $124,500 |
| 2015 | $2,471 | $196,000 | $73,000 | $123,000 |
| 2013 | $2,993 | $210,000 | $72,600 | $137,400 |
Property History
| Date | Event | Price | List to Sale | Price per Sq Ft |
|---|---|---|---|---|
| 11/01/2025 11/01/25 | Pending | -- | -- | -- |
| 09/25/2025 09/25/25 | For Sale | $530,000 | -- | $425 / Sq Ft |
Purchase History
| Date | Type | Sale Price | Title Company |
|---|---|---|---|
| Quit Claim Deed | $313 | None Listed On Document | |
| Warranty Deed | $240,212 | Chicago Title Insurance Co |
Mortgage History
| Date | Status | Loan Amount | Loan Type |
|---|---|---|---|
| Previous Owner | $380,918 | VA | |
| Previous Owner | $245,376 | VA |
Source: Northwest Multiple Listing Service (NWMLS)
MLS Number: 2437326
APN: 010910-029-029-02
- 2514 85th Dr NE Unit O2
- 2713 86th Dr NE Unit 9
- 8733 26th Place NE Unit 19
- 8122 27th Place NE
- 1421 85th Dr NE
- 9303 16th Place NE
- 9507 28th St NE
- The Madison Plan at Serenity Trails
- The Bennett Plan at Serenity Trails
- The Tyler Plan at Serenity Trails
- The Lewis Plan at Serenity Trails
- 1225 85th Dr NE
- 8414 32nd Place NE
- 8446 32nd Place NE
- 3007 Lake Dr
- 3503 85th Ave NE
- 9308 13th St NE
- 1200 92nd Ave NE
- 8643 35th Place NE
- 9529 35th St NE
