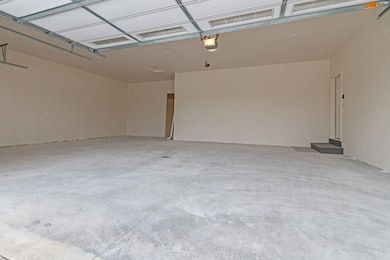2514 Beasle Ct de Pere, WI 54115
Estimated payment $3,325/month
Highlights
- New Construction
- Main Floor Primary Bedroom
- Walk-In Pantry
- Hemlock Creek Elementary School Rated A-
- 1 Fireplace
- 3 Car Attached Garage
About This Home
New Construction Home by Midwest Design Homes. This beautiful home showcases an open-concept kitchen. Enjoy the generous 7-foot island, perfect for meal prep, along with a spacious walk-in pantry that offers storage for all your essentials. Step into the family room where the centerpiece of this space is a beautiful gas fireplace, providing warmth and ambiance for cozy evenings. There is a Den/Office area off the front foyer. A Primary suite situated on the main floor, featuring a tile shower, dual sink vanity, and walk-in closet. Travel upstairs to 3 spacious bedrooms and a split bathroom design. The Lower Level is ready for future expansion. Home comes with 1-year builder warranty, Focus on Energy Inspected, and a Limited Basement Guarantee. ESTIMATED COMPLETION 9/30/25.
Home Details
Home Type
- Single Family
Est. Annual Taxes
- $614
Year Built
- Built in 2025 | New Construction
Lot Details
- 0.34 Acre Lot
Home Design
- Poured Concrete
- Stone Exterior Construction
- Vinyl Siding
Interior Spaces
- 2,428 Sq Ft Home
- 1.5-Story Property
- 1 Fireplace
- Basement Fills Entire Space Under The House
- Walk-In Pantry
Bedrooms and Bathrooms
- 4 Bedrooms
- Primary Bedroom on Main
- Walk-In Closet
- Primary Bathroom is a Full Bathroom
Parking
- 3 Car Attached Garage
- Driveway
Utilities
- Forced Air Heating and Cooling System
- Heating System Uses Natural Gas
Community Details
- Built by Midwest Design Homes
- Mystic Creek Subdivision
Map
Home Values in the Area
Average Home Value in this Area
Tax History
| Year | Tax Paid | Tax Assessment Tax Assessment Total Assessment is a certain percentage of the fair market value that is determined by local assessors to be the total taxable value of land and additions on the property. | Land | Improvement |
|---|---|---|---|---|
| 2024 | $1,161 | $74,200 | $74,200 | -- |
| 2023 | $63 | $100 | $100 | -- |
Property History
| Date | Event | Price | List to Sale | Price per Sq Ft |
|---|---|---|---|---|
| 10/02/2025 10/02/25 | For Sale | $619,900 | -- | $255 / Sq Ft |
Purchase History
| Date | Type | Sale Price | Title Company |
|---|---|---|---|
| Warranty Deed | $90,000 | Bay Title & Abstract Inc |
Source: REALTORS® Association of Northeast Wisconsin
MLS Number: 50316127
APN: WD-2179
- 2508 Beasle Ct
- 2547 Meyer Way
- 2553 Meyer Way
- 2521 Beasle Ct
- 2570 S Stellita Cir
- 2588 S Stellita Cir
- 2572 N Stellita Cir
- 2564 N Stellita Cir
- 2578 N Stellita Cir
- 2556 N Stellita Cir
- 2580 N Stellita Cir
- 2534 N Stellita Cir
- 2576 Meyer Way
- 2575 Meyer Way
- 2421 Creeksedge Way
- 2501 S Stellita Cir
- 1450 Chickory Ct
- 2501 Lawrence Dr
- 2505 Lawrence Dr
- 2437 Lawrence Dr
- 1454 Chickory Ct Unit 1
- 1749-1765 Garroman Dr
- 1746-1776 Burgoyne Ct
- 2247 Samantha St
- 2201-2297 Samantha St
- 2951 Sabal Oak Dr
- 2077 Bridge Port Ct
- 3000 Quarry Park Dr
- 410-414 Willie Mays Cir
- 1951 Scheuring Rd
- 1314-1334 Copilot Way
- 1265 Lear Ln
- 1550-1598 Quarry Park Dr
- 1420 S Pine Tree Rd
- 1310 Scheuring Rd
- 1471 Navigator Way
- 1470 Navigator Way
- 1795 Grant St
- 1810 Briarwood Ct
- 1810 Briarwood Ct







