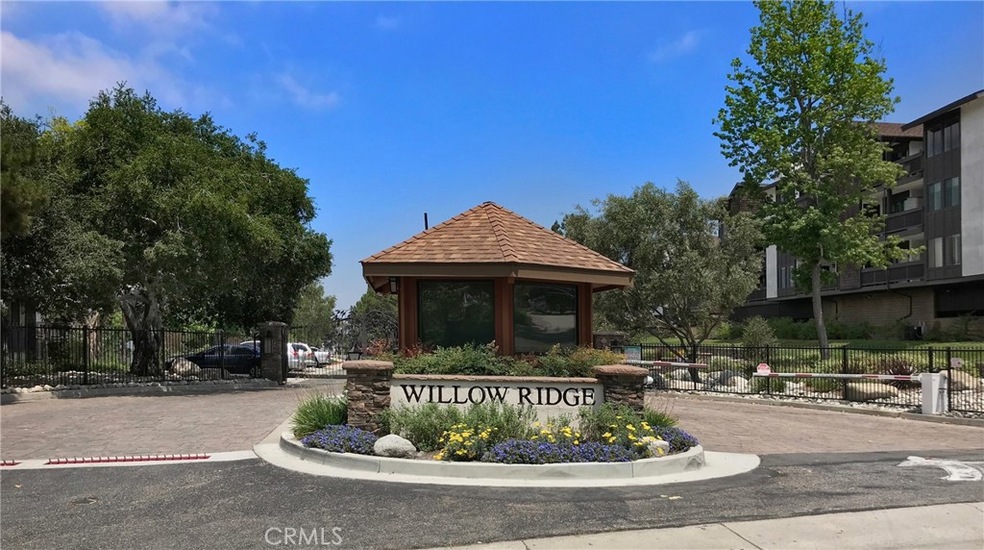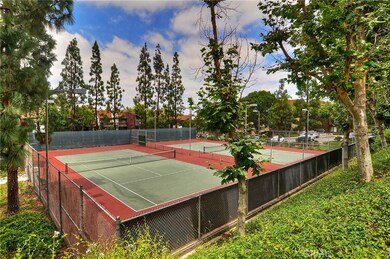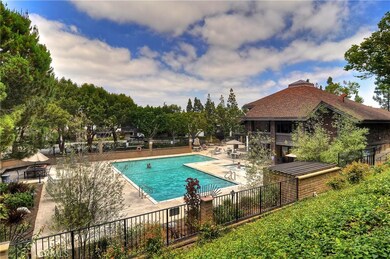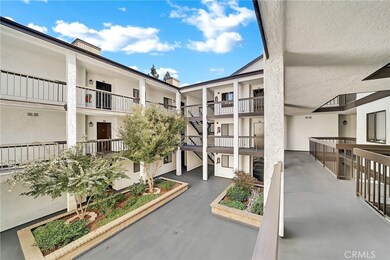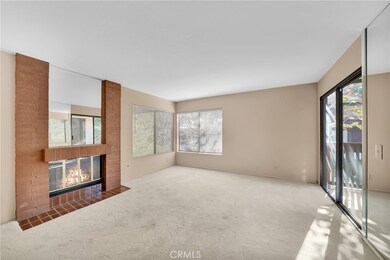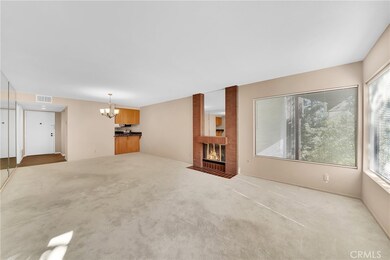
2514 E Willow St Unit 207 Signal Hill, CA 90755
Highlights
- Fitness Center
- 24-Hour Security
- View of Trees or Woods
- Woodrow Wilson High School Rated A
- Spa
- 4.93 Acre Lot
About This Home
As of October 2021Welcome home to this spacious 1 bed, 1bath condo located in the very desirable Willow Ridge Community. Entering this resort-style community, you will easily see the appeal with all the amenities offered, a guard-gated entrance, tennis court, pool, jacuzzi, club house, and well-maintained grounds. The condo is conveniently located closely to all these accessible perks. This air-conditioned condo has an open feeling when entering the mirrored living room and dining room, featuring a fireplace, breakfast bar with lots of natural lighting coming from the windows and balcony. The kitchen has a fresh feel with lots of counter space and storage with all the amenities for your cooking needs. Flowing past the privacy door into the large bedroom, you will see the generous closet that has a room size feel. The brightly lit vanity area has one sink with two mirrors on opposite walls with center storage. Next to the vanity area is the bathroom which features a soaking tub with shower. Willow Ridge Community is near a shopping strip, the popular Signal Hill viewpoint, trails, parks, and plenty of restaurants to choose from. All this could be yours.
Last Agent to Sell the Property
Century 21 Masters License #01399946 Listed on: 09/23/2021

Property Details
Home Type
- Condominium
Est. Annual Taxes
- $5,296
Year Built
- Built in 1984
Lot Details
- 1 Common Wall
HOA Fees
- $645 Monthly HOA Fees
Parking
- 1 Car Garage
- Detached Carport Space
- Parking Available
- Automatic Gate
- Guest Parking
- Parking Lot
- Parking Permit Required
- Assigned Parking
Property Views
- Woods
- Neighborhood
Home Design
- Common Roof
Interior Spaces
- 837 Sq Ft Home
- Recessed Lighting
- Blinds
- Window Screens
- Living Room with Fireplace
- Combination Dining and Living Room
- Home Security System
Kitchen
- Breakfast Bar
- Gas Oven
- Gas Cooktop
- Microwave
- Dishwasher
- Disposal
Flooring
- Carpet
- Vinyl
Bedrooms and Bathrooms
- 1 Main Level Bedroom
- Walk-In Closet
- 1 Full Bathroom
- Bathtub with Shower
Laundry
- Laundry Room
- Laundry Located Outside
- Stacked Washer and Dryer
Accessible Home Design
- Accessible Elevator Installed
- Accessible Parking
Outdoor Features
- Spa
- Living Room Balcony
- Patio
- Terrace
- Exterior Lighting
Utilities
- Central Heating and Cooling System
- Natural Gas Connected
- Water Heater
Listing and Financial Details
- Tax Lot 2
- Tax Tract Number 34974
- Assessor Parcel Number 7214009199
- $452 per year additional tax assessments
Community Details
Overview
- 226 Units
- W.R.C.A. Association, Phone Number (562) 494-4455
- Cheri Leal Association
- Paragon Equities HOA
- Willow Ridge Subdivision
- Maintained Community
Amenities
- Clubhouse
Recreation
- Tennis Courts
- Fitness Center
- Community Pool
- Community Spa
- Park
- Bike Trail
Pet Policy
- Pets Allowed
- Pet Restriction
Security
- 24-Hour Security
- Card or Code Access
- Fire and Smoke Detector
Ownership History
Purchase Details
Purchase Details
Home Financials for this Owner
Home Financials are based on the most recent Mortgage that was taken out on this home.Purchase Details
Home Financials for this Owner
Home Financials are based on the most recent Mortgage that was taken out on this home.Purchase Details
Home Financials for this Owner
Home Financials are based on the most recent Mortgage that was taken out on this home.Purchase Details
Purchase Details
Similar Homes in the area
Home Values in the Area
Average Home Value in this Area
Purchase History
| Date | Type | Sale Price | Title Company |
|---|---|---|---|
| Grant Deed | -- | None Listed On Document | |
| Grant Deed | $379,000 | Orange Coast Ttl Co Of Socal | |
| Grant Deed | $343,000 | First American Title Company | |
| Grant Deed | $299,000 | Fidelity National Title Co | |
| Grant Deed | $105,000 | North American Title Co | |
| Interfamily Deed Transfer | -- | North American Title Co |
Mortgage History
| Date | Status | Loan Amount | Loan Type |
|---|---|---|---|
| Previous Owner | $274,400 | New Conventional | |
| Previous Owner | $239,200 | Purchase Money Mortgage | |
| Previous Owner | $10,000 | Credit Line Revolving |
Property History
| Date | Event | Price | Change | Sq Ft Price |
|---|---|---|---|---|
| 10/26/2021 10/26/21 | Sold | $377,000 | -0.5% | $450 / Sq Ft |
| 10/12/2021 10/12/21 | Pending | -- | -- | -- |
| 10/07/2021 10/07/21 | Price Changed | $379,000 | -5.0% | $453 / Sq Ft |
| 09/23/2021 09/23/21 | For Sale | $399,000 | +16.3% | $477 / Sq Ft |
| 07/13/2018 07/13/18 | Sold | $343,000 | +4.0% | $410 / Sq Ft |
| 05/25/2018 05/25/18 | For Sale | $329,900 | -- | $394 / Sq Ft |
Tax History Compared to Growth
Tax History
| Year | Tax Paid | Tax Assessment Tax Assessment Total Assessment is a certain percentage of the fair market value that is determined by local assessors to be the total taxable value of land and additions on the property. | Land | Improvement |
|---|---|---|---|---|
| 2025 | $5,296 | $402,197 | $228,796 | $173,401 |
| 2024 | $5,296 | $394,311 | $224,310 | $170,001 |
| 2023 | $5,207 | $386,580 | $219,912 | $166,668 |
| 2022 | $4,977 | $379,000 | $215,600 | $163,400 |
| 2021 | $4,666 | $353,483 | $187,047 | $166,436 |
| 2019 | $4,601 | $343,000 | $181,500 | $161,500 |
| 2018 | $4,597 | $345,158 | $203,517 | $141,641 |
| 2016 | $3,798 | $293,000 | $173,000 | $120,000 |
| 2015 | $3,324 | $259,000 | $153,200 | $105,800 |
| 2014 | $2,785 | $208,000 | $123,000 | $85,000 |
Agents Affiliated with this Home
-

Seller's Agent in 2021
Melinda Elmer
Century 21 Masters
(562) 316-2915
21 in this area
264 Total Sales
-

Buyer's Agent in 2021
Alan & Helene Fasnacht
Team Fasnacht Realty
(562) 243-5948
2 in this area
95 Total Sales
-
M
Seller's Agent in 2018
Michael Murphy
RE/MAX
-
K
Buyer Co-Listing Agent in 2018
Kerry Castillo
Century 21 Masters
Map
Source: California Regional Multiple Listing Service (CRMLS)
MLS Number: PW21210246
APN: 7214-009-199
- 2506 E Willow St Unit 302
- 2501 Temple Ave Unit 217
- 2700 E Panorama Dr Unit 208
- 2240 Stanley Ave Unit 9
- 2265 Ohio Ave
- 2421 Avis Ct
- 2215 Molino Ave Unit C
- 2231 Saint Louis Ave Unit 101B
- 2299 N Legion Dr Unit 301
- 2299 N Legion Dr Unit 403
- 2298 Rose Ave Unit 110
- 2125 Temple Ave Unit 2
- 2268 Rose Ave Unit 3
- 2340 Monte Verde Dr
- 2216 Jeans Ct
- 2101 E 21st St Unit 310
- 2001 E 21st St Unit 132
- 2125 Ridgeview Terrace Dr
- 2254 Gaviota Ave Unit 29
- 2051 Orizaba Ave Unit 8
