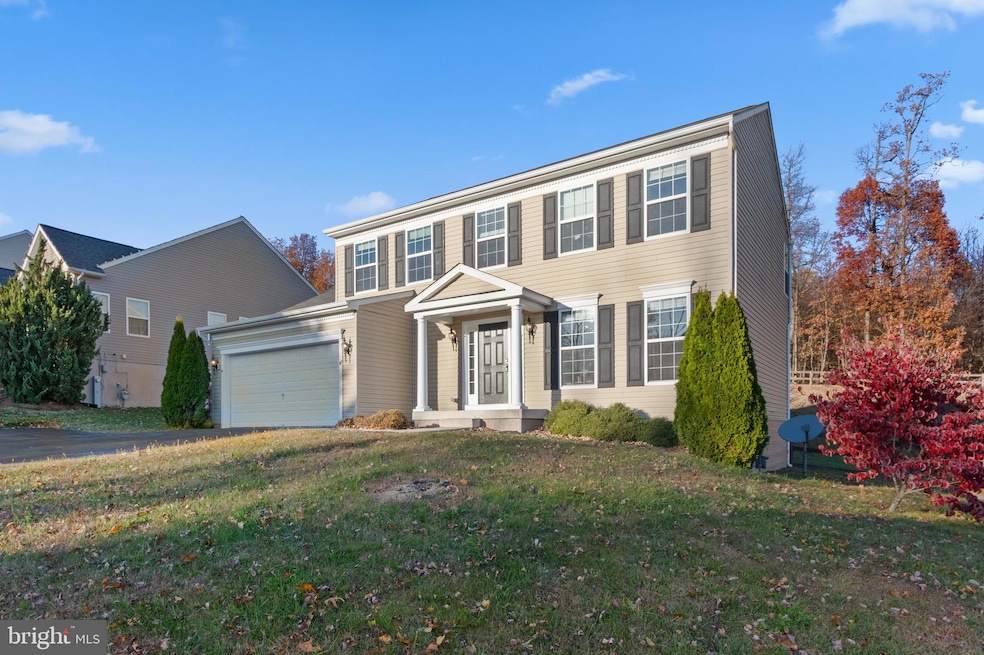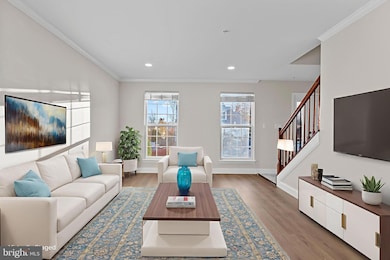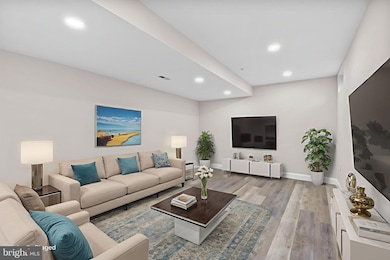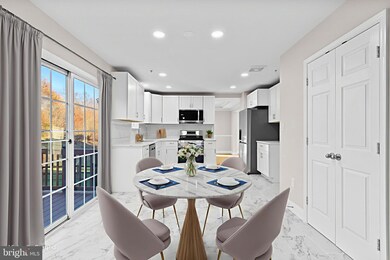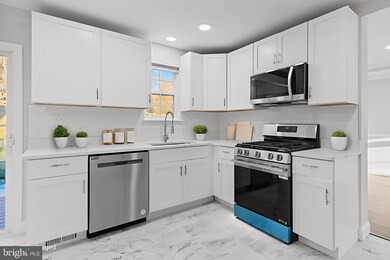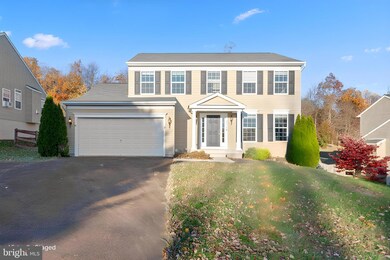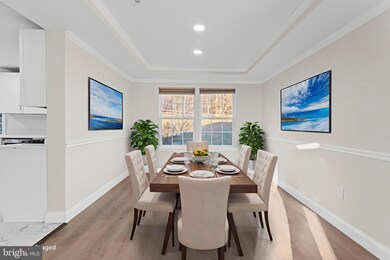2514 Highcrest Ct Manchester, MD 21102
Estimated payment $3,655/month
Highlights
- Colonial Architecture
- No HOA
- Recessed Lighting
- Manchester Elementary School Rated A-
- 2 Car Attached Garage
- Forced Air Heating and Cooling System
About This Home
Stunning Remodeled Colonial – Approx. 3,000 Sq Ft Finished Space
Welcome to this beautifully remodeled colonial nestled on a private lot backing to woods, offering exceptional space and modern finishes throughout. With approximately 3,000 sq ft of finished living space, this home features a dramatic two-story foyer, a fully finished basement, and a spacious yard complete with a deck and patio for outdoor enjoyment Step inside to discover gorgeous new LVP flooring, fresh paint, modern recessed lighting, and brand-new sleek bathrooms with contemporary finishes. The remodeled kitchen is a true standout, featuring elegant cabinetry, modern countertops, and brand-new stainless-steel appliances, including washer and dryer. The finished basement adds versatility — perfect for a recreation area, home office, gym, or media room — expanding your options for living and entertaining. Outside, enjoy the expansive yard, deck, and patio with peaceful wooded views offering both privacy and tranquility. Located in the welcoming town of Manchester, Maryland, this home combines small-town charm with convenient access to local shops, schools, parks, and commuter routes to Westminster, Baltimore, and southern Pennsylvania. A turn-key, fully transformed colonial offering space, style, and serenity — the perfect place to call home! * Seller prefers Lakeside Title for closing*
Listing Agent
(571) 331-9745 nadia.aminov@gmail.com Long & Foster Real Estate, Inc. License #0225083579 Listed on: 11/09/2025

Co-Listing Agent
(202) 247-5668 pennye.greenteam@gmail.com Long & Foster Real Estate, Inc. License #301403
Home Details
Home Type
- Single Family
Est. Annual Taxes
- $5,912
Year Built
- Built in 2013
Lot Details
- 0.31 Acre Lot
- Property is zoned R-150
Parking
- 2 Car Attached Garage
- 2 Driveway Spaces
- Front Facing Garage
Home Design
- Colonial Architecture
- Permanent Foundation
- Vinyl Siding
Interior Spaces
- Property has 3 Levels
- Recessed Lighting
Bedrooms and Bathrooms
- 4 Bedrooms
Finished Basement
- Basement Fills Entire Space Under The House
- Walk-Up Access
- Laundry in Basement
Utilities
- Forced Air Heating and Cooling System
- Natural Gas Water Heater
Community Details
- No Home Owners Association
- Manchester Election District Subdivision
Listing and Financial Details
- Tax Lot 343
- Assessor Parcel Number 0706070736
Map
Home Values in the Area
Average Home Value in this Area
Tax History
| Year | Tax Paid | Tax Assessment Tax Assessment Total Assessment is a certain percentage of the fair market value that is determined by local assessors to be the total taxable value of land and additions on the property. | Land | Improvement |
|---|---|---|---|---|
| 2025 | $5,372 | $434,800 | $133,300 | $301,500 |
| 2024 | $5,372 | $402,167 | $0 | $0 |
| 2023 | $4,974 | $369,533 | $0 | $0 |
| 2022 | $4,500 | $336,900 | $111,500 | $225,400 |
| 2021 | $8,767 | $325,667 | $0 | $0 |
| 2020 | $4,232 | $314,433 | $0 | $0 |
| 2019 | $3,741 | $303,200 | $111,500 | $191,700 |
| 2018 | $3,795 | $292,367 | $0 | $0 |
| 2017 | $3,616 | $281,533 | $0 | $0 |
| 2016 | -- | $270,700 | $0 | $0 |
| 2015 | -- | $270,700 | $0 | $0 |
| 2014 | -- | $270,700 | $0 | $0 |
Property History
| Date | Event | Price | List to Sale | Price per Sq Ft | Prior Sale |
|---|---|---|---|---|---|
| 11/09/2025 11/09/25 | For Sale | $599,900 | +71.4% | $202 / Sq Ft | |
| 06/17/2019 06/17/19 | Sold | $349,999 | 0.0% | $176 / Sq Ft | View Prior Sale |
| 05/15/2019 05/15/19 | Pending | -- | -- | -- | |
| 04/24/2019 04/24/19 | For Sale | $349,999 | -- | $176 / Sq Ft |
Purchase History
| Date | Type | Sale Price | Title Company |
|---|---|---|---|
| Trustee Deed | $425,000 | New World Title | |
| Deed | $349,999 | Lawyers Signature Settlement | |
| Deed | -- | None Available | |
| Deed | $273,130 | Residential Title & Escrow C |
Mortgage History
| Date | Status | Loan Amount | Loan Type |
|---|---|---|---|
| Previous Owner | $339,843 | FHA | |
| Previous Owner | $278,704 | New Conventional |
Source: Bright MLS
MLS Number: MDCR2031230
APN: 06-070736
- 2320 Nevada Dr
- 2855 Chauncey Hill Dr Unit 33
- 2633 Washington Way
- 2748 Vistas Dr Unit 11
- 2617 Old Fort Schoolhouse Rd
- 3137 Pyramid Cir
- 2785 Castlefield Dr Unit 14
- PARCEL B Hilltop Dr
- 2615 Susanann Dr
- 2997 Regal Oak Dr
- 2943 Main St
- 3011 Main St
- 000 Maiden Ln
- 3045 Wood Dr
- Remainder lot Snydersburg
- 0 Snydersburg Rd Unit MDCR2029858
- 2803 Bachman Rd
- 3247 Grafton St
- 3228 Grafton St
- 3400 Hanover Pike
- 3241 Chestnut St
- 1408 Fairmount Rd Unit A
- 4220 Crystal Ct Unit 3D
- 824 Century St
- 2710 Academy Dr
- 4200 Main St
- 17825 Falls Rd
- 102 Wimert Ave
- 106 N Center St
- 58 Pennsylvania Ave
- 276 E Main St Unit 4
- 28 Liberty St Unit 204
- 172 E Green St Unit B
- 57 1/2 Liberty St
- 410 Baldwin Park Dr
- 428 Palmer Terrace
- 775 Eagles Ct
- 1404 Pleasant Valley Rd Unit 2
- 15-H Washington Ln
- 800 S Burning Tree Dr
