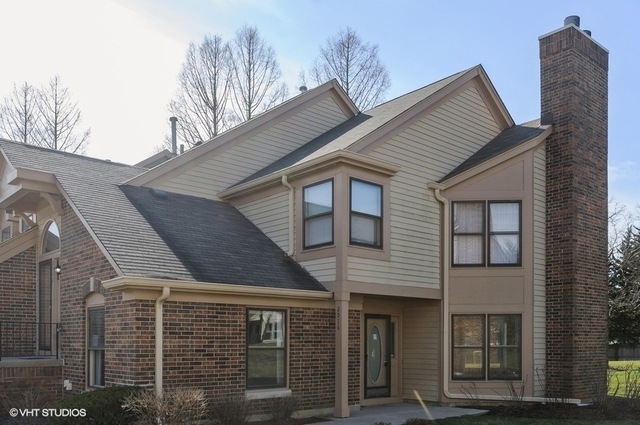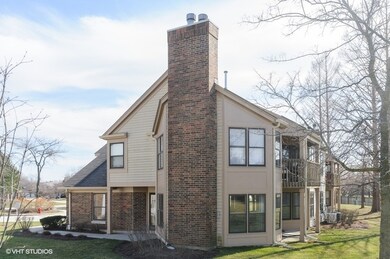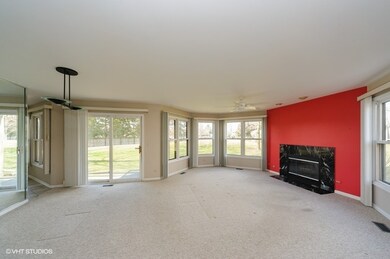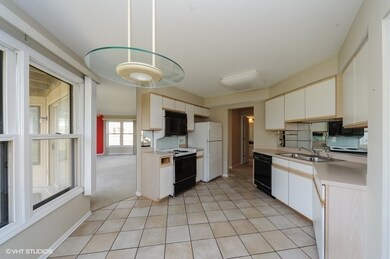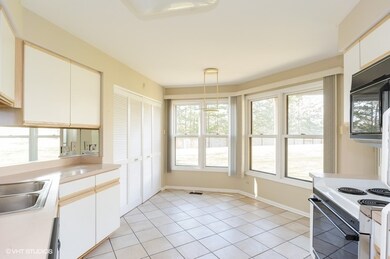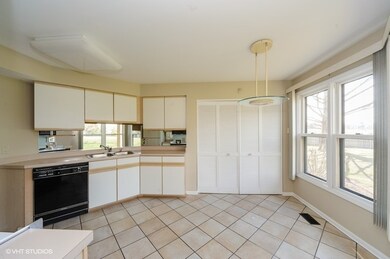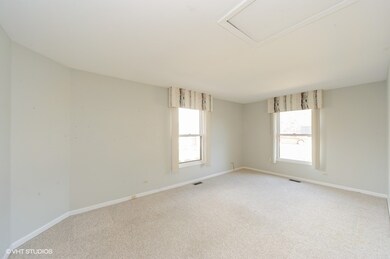
2514 Live Oak Ln Unit 203 Buffalo Grove, IL 60089
The Woodlands of Fiore NeighborhoodHighlights
- Attached Garage
- Prairie Elementary School Rated A
- Forced Air Heating and Cooling System
About This Home
As of September 2024Wonderful end unit in The Woodlands of Fiore!!! One level living at it's finest in this premiere community in Buffalo Grove. Living room with corner fireplace and lots of windows which offer great natural light. Sliders off living room to patio overlooking vast green space. Eat in kitchen with good table space. Good closet space. Award winning schools.
Last Agent to Sell the Property
Coldwell Banker Realty License #475144230 Listed on: 03/19/2020

Property Details
Home Type
- Condominium
Est. Annual Taxes
- $7,026
Year Built
- 1991
HOA Fees
- $310 per month
Parking
- Attached Garage
- Parking Included in Price
Home Design
- Brick Exterior Construction
Bedrooms and Bathrooms
- Primary Bathroom is a Full Bathroom
Utilities
- Forced Air Heating and Cooling System
- Heating System Uses Gas
Community Details
- Pets Allowed
Listing and Financial Details
- $700 Seller Concession
Ownership History
Purchase Details
Home Financials for this Owner
Home Financials are based on the most recent Mortgage that was taken out on this home.Purchase Details
Home Financials for this Owner
Home Financials are based on the most recent Mortgage that was taken out on this home.Purchase Details
Purchase Details
Similar Homes in the area
Home Values in the Area
Average Home Value in this Area
Purchase History
| Date | Type | Sale Price | Title Company |
|---|---|---|---|
| Warranty Deed | $350,000 | Baird & Warner Title | |
| Special Warranty Deed | $200,000 | First American Title | |
| Public Action Common In Florida Clerks Tax Deed Or Tax Deeds Or Property Sold For Taxes | -- | None Available | |
| Quit Claim Deed | -- | None Available |
Mortgage History
| Date | Status | Loan Amount | Loan Type |
|---|---|---|---|
| Open | $280,000 | New Conventional | |
| Previous Owner | $200,000 | New Conventional | |
| Previous Owner | $144,000 | Credit Line Revolving | |
| Previous Owner | $96,000 | Credit Line Revolving | |
| Previous Owner | $65,625 | Credit Line Revolving |
Property History
| Date | Event | Price | Change | Sq Ft Price |
|---|---|---|---|---|
| 09/12/2024 09/12/24 | Sold | $350,000 | +3.0% | $242 / Sq Ft |
| 08/13/2024 08/13/24 | Pending | -- | -- | -- |
| 08/11/2024 08/11/24 | For Sale | $339,900 | +70.0% | $235 / Sq Ft |
| 07/14/2020 07/14/20 | Sold | $200,000 | -0.2% | $138 / Sq Ft |
| 06/02/2020 06/02/20 | Pending | -- | -- | -- |
| 05/19/2020 05/19/20 | Price Changed | $200,500 | -2.6% | $139 / Sq Ft |
| 04/21/2020 04/21/20 | Price Changed | $205,900 | -2.0% | $142 / Sq Ft |
| 03/19/2020 03/19/20 | For Sale | $210,000 | -- | $145 / Sq Ft |
Tax History Compared to Growth
Tax History
| Year | Tax Paid | Tax Assessment Tax Assessment Total Assessment is a certain percentage of the fair market value that is determined by local assessors to be the total taxable value of land and additions on the property. | Land | Improvement |
|---|---|---|---|---|
| 2024 | $7,026 | $90,130 | $27,267 | $62,863 |
| 2023 | $6,813 | $85,044 | $25,728 | $59,316 |
| 2022 | $6,813 | $77,719 | $23,512 | $54,207 |
| 2021 | $6,586 | $76,881 | $23,258 | $53,623 |
| 2020 | $6,460 | $77,143 | $23,337 | $53,806 |
| 2019 | $3,616 | $79,737 | $23,251 | $56,486 |
| 2018 | $3,611 | $64,661 | $25,274 | $39,387 |
| 2017 | $3,597 | $63,152 | $24,684 | $38,468 |
| 2016 | $4,684 | $60,473 | $23,637 | $36,836 |
| 2015 | $3,807 | $56,554 | $22,105 | $34,449 |
| 2014 | $3,872 | $49,324 | $23,740 | $25,584 |
| 2012 | $3,887 | $49,423 | $23,788 | $25,635 |
Agents Affiliated with this Home
-

Seller's Agent in 2024
Dawn Bravo
Compass
(847) 525-2282
1 in this area
97 Total Sales
-

Buyer's Agent in 2024
Krystyna Fritz
@ Properties
(847) 894-1381
1 in this area
131 Total Sales
-

Seller's Agent in 2020
Patti Furman
Coldwell Banker Realty
(847) 724-5800
1 in this area
218 Total Sales
-

Buyer's Agent in 2020
Jeff Richter
GC Realty and Development
(847) 630-6785
15 Total Sales
Map
Source: Midwest Real Estate Data (MRED)
MLS Number: MRD10672144
APN: 15-20-214-022
- 2770 Sandalwood Rd Unit 3
- 230 Willow Pkwy Unit 451
- 2741 Acacia Terrace
- 2322 Acorn Place
- 2114 Birchwood Ln
- 5564 Old Field Rd
- 105 Willow Pkwy Unit 682
- 75 Willow Pkwy Unit 724
- 61 Willow Pkwy Unit 731
- 16637 W Brockman Ave
- 1904 Brandywyn Ln
- 16639 W Brockman Ave
- 361 Hoffmann Dr
- 2034 Link Dr
- 10 Chestnut Ct E
- 13 Willow Pkwy Unit 902
- 22825 N Prairie Rd
- 2033 Olive Hill Dr
- 2955 Roslyn Ln E
- 5801 Port Clinton Rd
