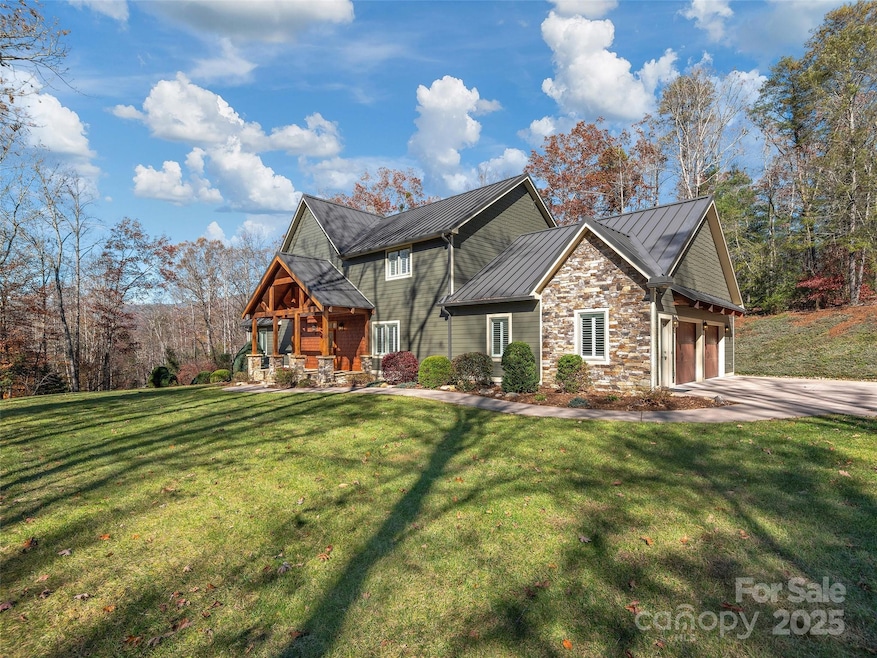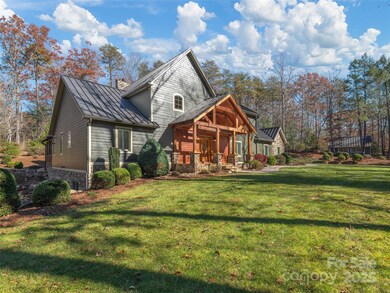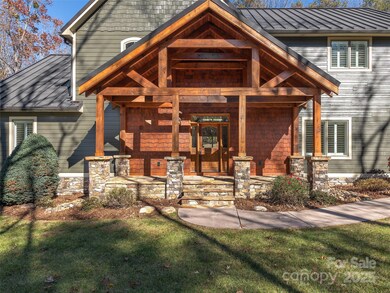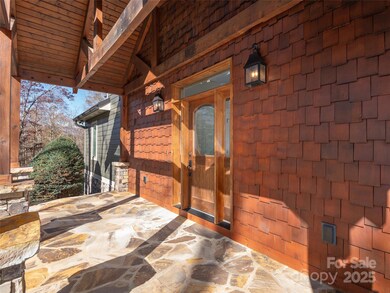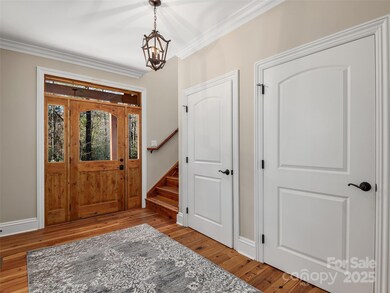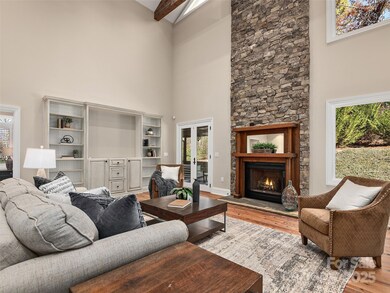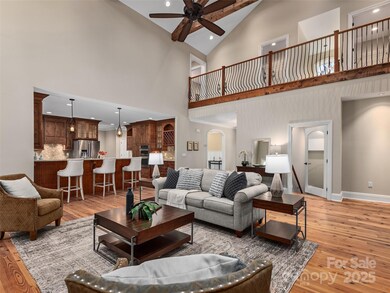2514 Oakdale Rd Old Fort, NC 28762
Estimated payment $9,131/month
Highlights
- Open Floorplan
- Traditional Architecture
- No HOA
- Wooded Lot
- Wood Flooring
- Screened Porch
About This Home
Discover private mountain living on this serene 25.66-acre estate, located just minutes from the new Old Fort Gateway Trail System and only 15 minutes to downtown Black Mountain. A gated concrete driveway ushers you into a tranquil, wooded setting with established trails and natural beauty. Enter the main level from a welcoming stone front porch into a spacious foyer that opens to a striking great room with a stone fireplace and easy flow to the beautiful kitchen. The kitchen features custom cabinetry, generous workspace, and a large pantry closet, all open to the great room for effortless gathering and entertaining. A formal dining room with elegant coffered ceilings adds sophistication and charm. The main-level primary suite is a restful retreat with a double vanity, walk-in shower, soaking tub, and an impressive walk-in closet. Direct access to the screened porch invites quiet mornings and peaceful evenings surrounded by nature. The screened porch is also accessible from the great room for seamless indoor-outdoor living. Storage is exceptional, with ample closets throughout plus additional oversized walk-in closets perfect for hobbies, gear, and holiday décor. Wood floors run throughout the home, with tile flooring in most baths. The partially finished basement offers a comfortable den and full bathroom, while the expansive unfinished area provides potential for future living space, a workshop, studio, or continued storage. Car enthusiasts and hobbyists will appreciate both the attached garage, complete with its own half bath, and the detached garage that could serve as a workshop. A backup generator adds peace of mind. With unmatched acreage, privacy, storage, and proximity to the region’s fastest-growing trail system, this exceptional mountain property delivers a rare blend of seclusion, craftsmanship, and convenience—an extraordinary opportunity in Western North Carolina.
Listing Agent
Howard Hanna Beverly-Hanks Asheville-Downtown Brokerage Email: bonnie.cathey@allentate.com License #272001 Listed on: 11/21/2025

Home Details
Home Type
- Single Family
Est. Annual Taxes
- $5,003
Year Built
- Built in 2014
Lot Details
- Level Lot
- Wooded Lot
- Property is zoned Not zoned
Parking
- 2 Car Garage
- Garage Door Opener
- Driveway
- Electric Gate
Home Design
- Traditional Architecture
- Metal Roof
- Wood Siding
- Stone Siding
Interior Spaces
- 2-Story Property
- Open Floorplan
- Central Vacuum
- Built-In Features
- Gas Log Fireplace
- Propane Fireplace
- Entrance Foyer
- Living Room with Fireplace
- Screened Porch
- Storage
- Laundry Room
Kitchen
- Breakfast Bar
- Walk-In Pantry
- Built-In Oven
- Gas Cooktop
- Microwave
- Dishwasher
Flooring
- Wood
- Tile
Bedrooms and Bathrooms
- Walk-In Closet
- Soaking Tub
Partially Finished Basement
- Walk-Out Basement
- Walk-Up Access
- Basement Storage
Home Security
- Home Security System
- Carbon Monoxide Detectors
Outdoor Features
- Separate Outdoor Workshop
Schools
- Old Fort Elementary School
- West Mcdowell Middle School
- Mcdowell High School
Utilities
- Forced Air Heating and Cooling System
- Heat Pump System
- Heating System Uses Propane
- Power Generator
- Tankless Water Heater
- Septic Tank
Community Details
- No Home Owners Association
Listing and Financial Details
- Assessor Parcel Number 076000606406
Map
Home Values in the Area
Average Home Value in this Area
Tax History
| Year | Tax Paid | Tax Assessment Tax Assessment Total Assessment is a certain percentage of the fair market value that is determined by local assessors to be the total taxable value of land and additions on the property. | Land | Improvement |
|---|---|---|---|---|
| 2025 | $5,003 | $706,640 | $75,950 | $630,690 |
| 2024 | $5,003 | $706,640 | $75,950 | $630,690 |
| 2023 | $4,862 | $706,640 | $75,950 | $630,690 |
| 2022 | $3,810 | $545,900 | $60,760 | $485,140 |
| 2021 | $3,810 | $545,900 | $60,760 | $485,140 |
| 2020 | $3,865 | $545,900 | $0 | $0 |
| 2019 | $3,865 | $444,750 | $0 | $0 |
| 2017 | $2,849 | $444,750 | $0 | $0 |
| 2016 | $2,849 | $434,630 | $56,970 | $377,660 |
| 2014 | $359 | $56,970 | $56,970 | $0 |
| 2013 | -- | $56,970 | $56,970 | $0 |
Property History
| Date | Event | Price | List to Sale | Price per Sq Ft |
|---|---|---|---|---|
| 11/21/2025 11/21/25 | For Sale | $1,650,000 | -- | $413 / Sq Ft |
Purchase History
| Date | Type | Sale Price | Title Company |
|---|---|---|---|
| Warranty Deed | $1,500,000 | None Listed On Document | |
| Warranty Deed | $1,500,000 | None Listed On Document | |
| Interfamily Deed Transfer | -- | None Available | |
| Warranty Deed | $115,000 | None Available |
Source: Canopy MLS (Canopy Realtor® Association)
MLS Number: 4324870
APN: 0760-00-60-6406
- 1304 Souther Rd
- Lot 19 Oakdale Estates Dr
- TBD Lackey Town Rd
- V/L Sherman Dr
- 154 S Slope Ln Unit 18
- 2594 Greenlee Rd
- 200 Golf Course Rd Unit 8
- 182 Golf Course Rd Unit 7
- 829 Golf Course Rd
- 1487 Golf Course Rd
- V/L Country Acres Dr
- 719 & 899 McHone Dr
- 8061 Us 70 W
- 3929 Parker Padgett Rd
- 00 Wildlife Lake Rd
- Off Wildlife Lake Rd
- 111 Maple Ridge Dr
- Off Highway 70 E
- 63 Cherry Cove Ln Unit 3
- 13 Cherry Cove Way Unit 2
- 116 Dawn Dr
- 188 Dawn Dr
- 164 Lynn Dr
- 60 Pulliam St
- 138 S Main St Unit A
- 138 S Main St Unit C
- 138 S Main St Unit F
- 79 Alabama Ave
- 104 Llama Way Unit 4
- 304 9th St
- 547 Sweet Birch Park Ln
- 112 Swannanoa Ave
- 111 Coyote Dr
- 119 Coyote Dr
- 61 Coyote Dr
- 1559 Old Highway 10 E Unit 46
- 36 Randall Dr Unit ID1232018P
- 133 Rockdale Ave
- 123 Edwards Ave
- 1967 McKinney Mine Rd
