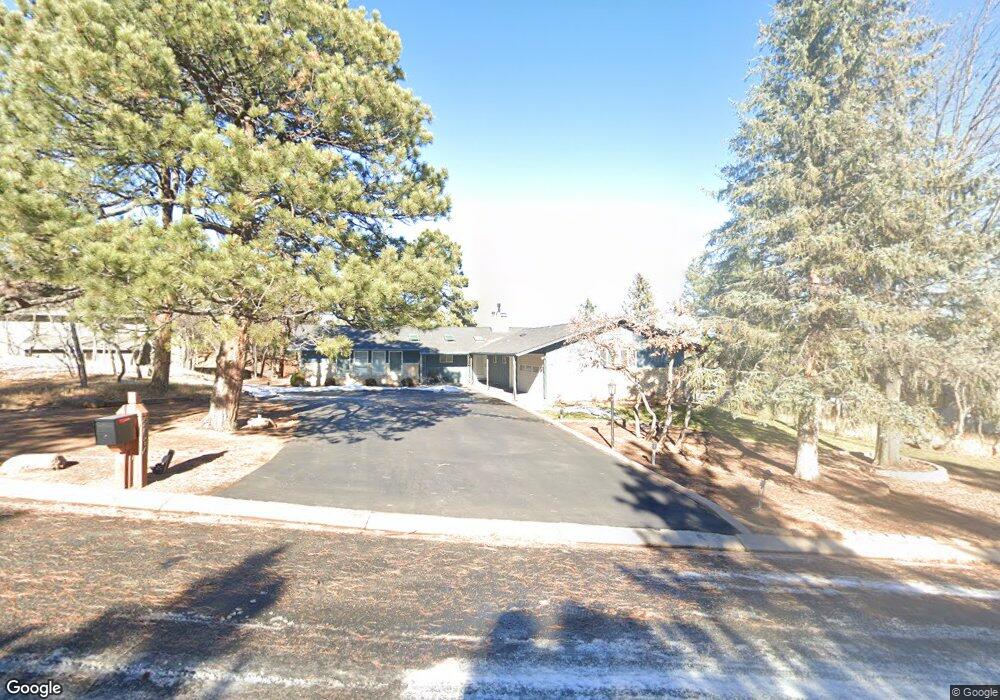2514 Pegasus Dr Colorado Springs, CO 80906
Skyway NeighborhoodEstimated Value: $859,000 - $916,995
6
Beds
5
Baths
2,100
Sq Ft
$425/Sq Ft
Est. Value
About This Home
This home is located at 2514 Pegasus Dr, Colorado Springs, CO 80906 and is currently estimated at $892,249, approximately $424 per square foot. 2514 Pegasus Dr is a home located in El Paso County with nearby schools including Gold Camp Elementary School, Cheyenne Mountain Junior High School, and Cheyenne Mountain High School.
Ownership History
Date
Name
Owned For
Owner Type
Purchase Details
Closed on
Nov 15, 2016
Sold by
Lilly Mihchael L and Lilly Ursula S
Bought by
Webb Mitchell P and Webb Victioria Rm
Current Estimated Value
Home Financials for this Owner
Home Financials are based on the most recent Mortgage that was taken out on this home.
Original Mortgage
$380,000
Outstanding Balance
$305,074
Interest Rate
3.42%
Mortgage Type
New Conventional
Estimated Equity
$587,175
Purchase Details
Closed on
Sep 30, 1999
Sold by
Diane Davis S and Roy Nancy M M
Bought by
Lilly Michael L and Lilly Ursula S
Home Financials for this Owner
Home Financials are based on the most recent Mortgage that was taken out on this home.
Original Mortgage
$252,000
Interest Rate
7%
Purchase Details
Closed on
Jun 3, 1993
Bought by
Webb Victoria R M
Purchase Details
Closed on
Nov 13, 1992
Bought by
Webb Victoria R M
Purchase Details
Closed on
Dec 21, 1988
Bought by
Webb Victoria R M
Create a Home Valuation Report for This Property
The Home Valuation Report is an in-depth analysis detailing your home's value as well as a comparison with similar homes in the area
Home Values in the Area
Average Home Value in this Area
Purchase History
| Date | Buyer | Sale Price | Title Company |
|---|---|---|---|
| Webb Mitchell P | $475,000 | Heritage Title Co | |
| Lilly Michael L | $280,000 | -- | |
| Webb Victoria R M | -- | -- | |
| Webb Victoria R M | $210,000 | -- | |
| Webb Victoria R M | -- | -- |
Source: Public Records
Mortgage History
| Date | Status | Borrower | Loan Amount |
|---|---|---|---|
| Open | Webb Mitchell P | $380,000 | |
| Previous Owner | Lilly Michael L | $252,000 |
Source: Public Records
Tax History Compared to Growth
Tax History
| Year | Tax Paid | Tax Assessment Tax Assessment Total Assessment is a certain percentage of the fair market value that is determined by local assessors to be the total taxable value of land and additions on the property. | Land | Improvement |
|---|---|---|---|---|
| 2025 | $3,435 | $61,140 | -- | -- |
| 2024 | $3,334 | $53,440 | $10,050 | $43,390 |
| 2023 | $3,334 | $53,440 | $10,050 | $43,390 |
| 2022 | $2,690 | $39,480 | $8,410 | $31,070 |
| 2021 | $2,841 | $40,610 | $8,650 | $31,960 |
| 2020 | $2,587 | $36,040 | $7,720 | $28,320 |
| 2019 | $2,557 | $36,040 | $7,720 | $28,320 |
| 2018 | $2,216 | $30,660 | $6,830 | $23,830 |
| 2017 | $2,207 | $30,660 | $6,830 | $23,830 |
| 2016 | $2,185 | $31,170 | $7,160 | $24,010 |
| 2015 | $2,180 | $31,170 | $7,160 | $24,010 |
| 2014 | $2,058 | $29,400 | $7,160 | $22,240 |
Source: Public Records
Map
Nearby Homes
- 2437 Virgo Dr
- 2419 Astron Dr
- 2771 Rigel Dr
- 705 Orion Dr
- 707 Orion Dr
- 506 Orion Place
- 2915 Pegasus Dr
- 625 Vista Grande Dr
- 2302 Hercules Dr
- 2845 Halleys Ct
- 3012 Electra Dr S
- 351 Bergamo Way
- 1810 Brantfeather Grove
- 1306 Lime Rock Ln
- 1404 Gold Camp Rd
- 1675 Little Bear Creek Point Unit 4
- 1510 Little Bear Creek Point Unit 202
- 2186 Giltshire Dr
- 2455 Stratton Forest Heights
- 1635 Little Bear Creek Point Unit 5
- 2506 Pegasus Dr
- 703 Regulus Dr
- 2515 Pegasus Dr
- 2511 Pegasus Dr
- 2724 Rigel Dr
- 2728 Rigel Dr
- 2523 Pegasus Dr
- 2720 Rigel Dr
- 2524 Pegasus Dr
- 2507 Pegasus Dr
- 2732 Rigel Dr
- 710 Regulus Dr
- 2527 Pegasus Dr
- 706 Regulus Dr
- 2503 Pegasus Dr
- 2530 Pegasus Dr
- 1030 Carina View
- 2710 Rigel Dr
- 2727 Rigel Dr
- 2723 Rigel Dr
