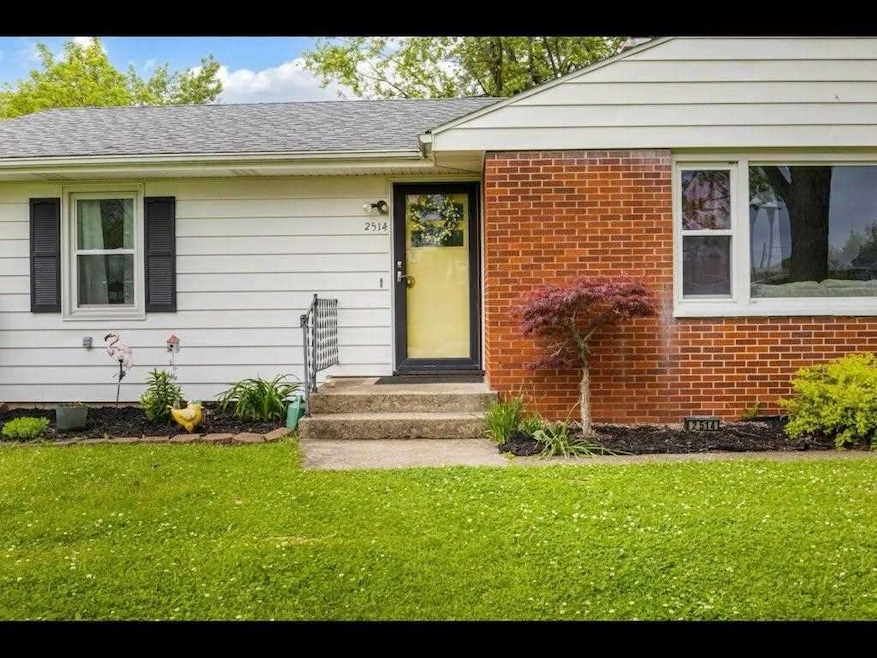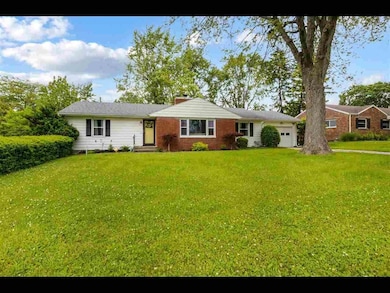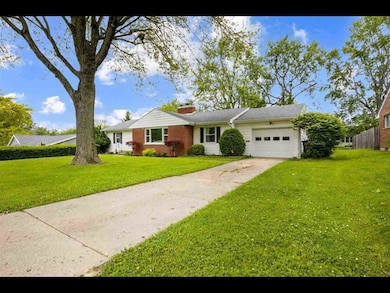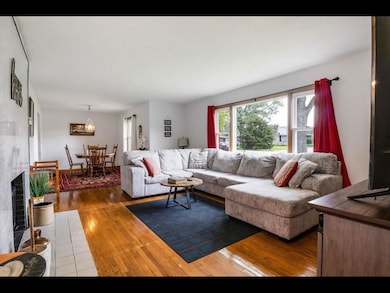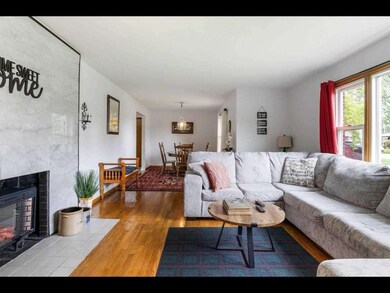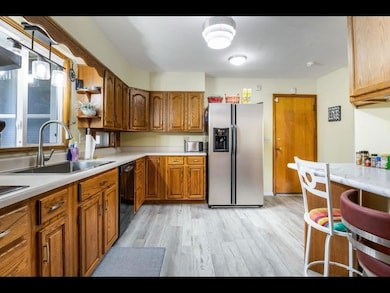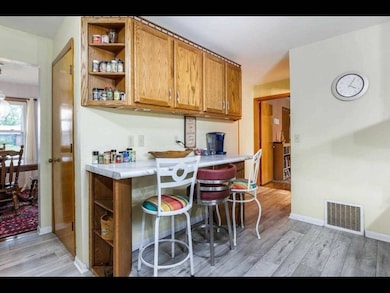2514 S B St Richmond, IN 47374
Estimated payment $1,324/month
Highlights
- Ranch Style House
- Enclosed Patio or Porch
- Living Room
- Lower Floor Utility Room
- 1 Car Attached Garage
- Bathroom on Main Level
About This Home
Welcome to this beautifully maintained partial brick ranch located on the desirable east side of town! This inviting 3-bedroom, 2.5-bath home offers so much! Step inside to find an abundance of natural light filling the spacious living areas, highlighting the gleaming, well-preserved hardwood floors throughout the main level. The thoughtfully designed layout includes a bright kitchen, comfortable bedrooms, and a cozy dining area ideal for gatherings. Downstairs, the full finished basement offers endless possibilities, whether you need extra living space, a home office, or a retreat. Enjoy peaceful mornings and relaxing evenings in the charming 3-season room overlooking the backyard, perfect for enjoying the changing seasons. With timeless curb appeal and a convenient location close to schools, shopping and interstate 70. This home is located on a quiet street. Make this home yours today! Call or Text Bridget McNew @ 937-733-7586. Text 946696 to 35620 for more information and photos.
Home Details
Home Type
- Single Family
Est. Annual Taxes
- $1,165
Year Built
- Built in 1956
Parking
- 1 Car Attached Garage
Home Design
- Ranch Style House
- Brick Exterior Construction
- Shingle Roof
- Vinyl Siding
Interior Spaces
- 1,380 Sq Ft Home
- Electric Fireplace
- Living Room
- Dining Room
- Lower Floor Utility Room
- Basement
Kitchen
- Built-In Microwave
- Dishwasher
Bedrooms and Bathrooms
- 3 Bedrooms
- Bathroom on Main Level
Schools
- Dennis/Test Middle School
- Richmond High School
Utilities
- Forced Air Heating and Cooling System
- Baseboard Heating
- Heating System Uses Gas
- Gas Water Heater
Additional Features
- Enclosed Patio or Porch
- 10,019 Sq Ft Lot
Map
Home Values in the Area
Average Home Value in this Area
Tax History
| Year | Tax Paid | Tax Assessment Tax Assessment Total Assessment is a certain percentage of the fair market value that is determined by local assessors to be the total taxable value of land and additions on the property. | Land | Improvement |
|---|---|---|---|---|
| 2024 | $1,165 | $144,900 | $19,200 | $125,700 |
| 2023 | $1,142 | $126,800 | $16,800 | $110,000 |
| 2022 | $1,120 | $124,300 | $16,800 | $107,500 |
| 2021 | $1,098 | $115,000 | $16,800 | $98,200 |
| 2020 | $1,077 | $111,600 | $16,800 | $94,800 |
| 2019 | $1,056 | $110,400 | $16,800 | $93,600 |
| 2018 | $1,056 | $108,100 | $16,800 | $91,300 |
| 2017 | $1,010 | $106,500 | $16,800 | $89,700 |
| 2016 | $952 | $105,200 | $16,800 | $88,400 |
| 2014 | $880 | $104,900 | $16,800 | $88,100 |
| 2013 | $880 | $105,900 | $16,800 | $89,100 |
Property History
| Date | Event | Price | List to Sale | Price per Sq Ft | Prior Sale |
|---|---|---|---|---|---|
| 12/01/2025 12/01/25 | Pending | -- | -- | -- | |
| 05/22/2025 05/22/25 | For Sale | $233,900 | +175.2% | $169 / Sq Ft | |
| 04/12/2019 04/12/19 | Sold | $85,000 | -28.5% | $62 / Sq Ft | View Prior Sale |
| 04/01/2019 04/01/19 | Pending | -- | -- | -- | |
| 09/27/2018 09/27/18 | For Sale | $118,900 | -- | $86 / Sq Ft |
Purchase History
| Date | Type | Sale Price | Title Company |
|---|---|---|---|
| Warranty Deed | -- | -- |
Source: Richmond Association of REALTORS®
MLS Number: 10052387
APN: 89-18-03-110-608.000-030
