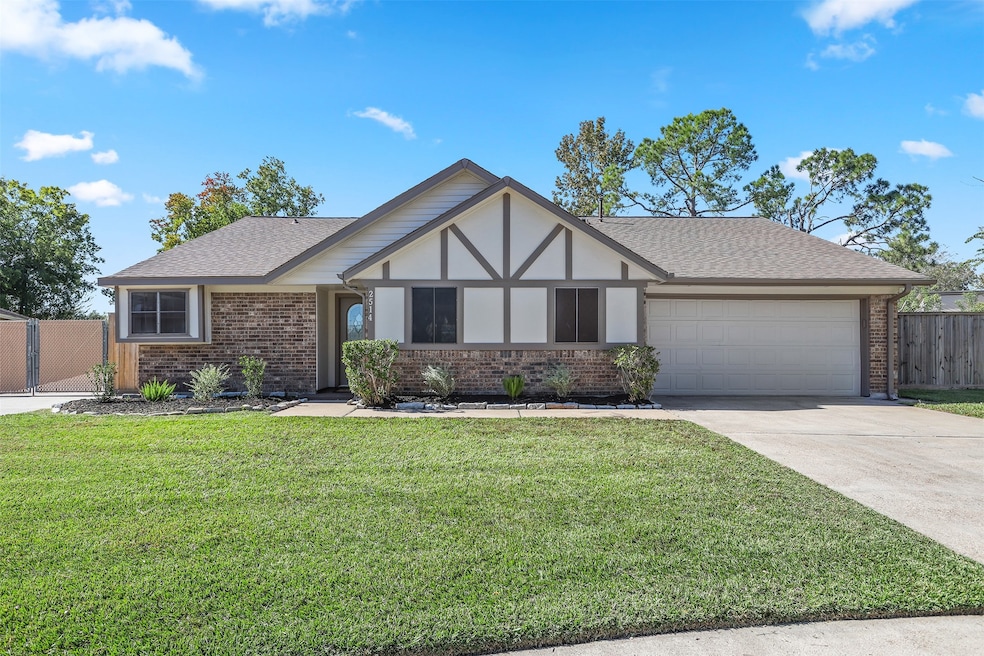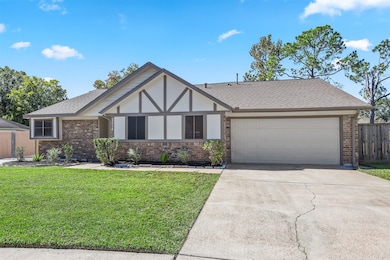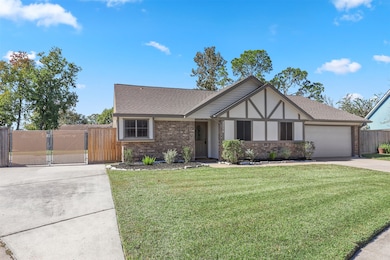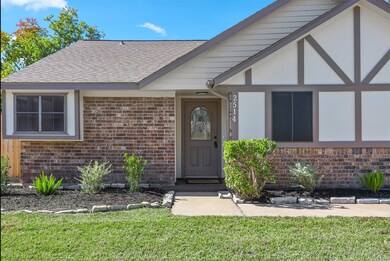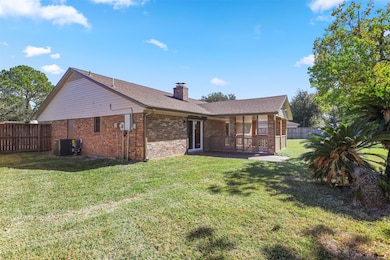2514 Taylor Ln Deer Park, TX 77536
Estimated payment $2,371/month
Highlights
- Deck
- Traditional Architecture
- High Ceiling
- Deer Park Elementary School Rated A
- 2 Fireplaces
- Quartz Countertops
About This Home
Complete makeover on this one! Freshly painted inside and out. Beautiful new flooring throughout. All updated light fixtures and ceiling fans. Kitchen is light bright and open to the spacious den. White cabinets, designer backsplash, quartz counters, updated stainless sink and appliances. Both baths completely updated with tile floors and shower surrounds, quartz counters and decorator faucets and fixtures. Primary has spacious walk-in shower with rain shower head, double sinks and two large closets. Updated HVAC in 2025. Storage building and covered patio located in huge oversized backyard. Must see!
Home Details
Home Type
- Single Family
Est. Annual Taxes
- $6,592
Year Built
- Built in 1976
Lot Details
- 13,320 Sq Ft Lot
- Northeast Facing Home
- Back Yard Fenced
Parking
- 1 Car Attached Garage
- Garage Door Opener
- Additional Parking
Home Design
- Traditional Architecture
- Brick Exterior Construction
- Slab Foundation
- Composition Roof
Interior Spaces
- 1,947 Sq Ft Home
- 1-Story Property
- High Ceiling
- Ceiling Fan
- 2 Fireplaces
- Gas Fireplace
- Entrance Foyer
- Family Room Off Kitchen
- Living Room
- Dining Room
- Home Office
- Utility Room
- Washer and Gas Dryer Hookup
Kitchen
- Gas Oven
- Gas Range
- Dishwasher
- Quartz Countertops
Flooring
- Carpet
- Tile
- Vinyl Plank
- Vinyl
Bedrooms and Bathrooms
- 3 Bedrooms
- 2 Full Bathrooms
- Double Vanity
- Bathtub with Shower
Eco-Friendly Details
- Energy-Efficient Thermostat
Outdoor Features
- Deck
- Covered Patio or Porch
- Shed
Schools
- Deer Park Elementary School
- Deer Park Junior High School
- Deer Park High School
Utilities
- Central Heating and Cooling System
- Heating System Uses Gas
- Programmable Thermostat
Community Details
- Parkview Estates Sec 01 Subdivision
Listing and Financial Details
- Exclusions: Shower curtain in extra bath
Map
Home Values in the Area
Average Home Value in this Area
Tax History
| Year | Tax Paid | Tax Assessment Tax Assessment Total Assessment is a certain percentage of the fair market value that is determined by local assessors to be the total taxable value of land and additions on the property. | Land | Improvement |
|---|---|---|---|---|
| 2025 | $439 | $253,072 | $68,094 | $184,978 |
| 2024 | $439 | $259,681 | $60,528 | $199,153 |
| 2023 | $400 | $219,000 | $60,528 | $158,472 |
| 2022 | $5,887 | $218,575 | $60,528 | $158,047 |
| 2021 | $5,765 | $204,149 | $46,909 | $157,240 |
| 2020 | $5,561 | $198,692 | $46,909 | $151,783 |
| 2019 | $5,302 | $206,921 | $46,909 | $160,012 |
| 2018 | $282 | $156,849 | $32,534 | $124,315 |
| 2017 | $4,853 | $156,849 | $32,534 | $124,315 |
| 2016 | $4,532 | $151,700 | $27,994 | $123,706 |
| 2015 | $282 | $141,947 | $17,402 | $124,545 |
| 2014 | $282 | $121,056 | $17,402 | $103,654 |
Property History
| Date | Event | Price | List to Sale | Price per Sq Ft |
|---|---|---|---|---|
| 11/17/2025 11/17/25 | Pending | -- | -- | -- |
| 11/13/2025 11/13/25 | For Sale | $344,900 | -- | $177 / Sq Ft |
Purchase History
| Date | Type | Sale Price | Title Company |
|---|---|---|---|
| Warranty Deed | -- | Southland Title |
Source: Houston Association of REALTORS®
MLS Number: 88492098
APN: 1091350000013
- 2310 Canterbury Ct
- 2202 Canterbury Ct
- 905 Patricia Dr
- 3009 Stacy Ln
- 3421 Birch Ln
- 1013 Paulette Dr
- 1009 La Nell Dr
- 1021 E San Augustine St
- 1117 E San Augustine St
- 822 N Kaufman Dr
- 3226 Bayou St
- 326 Una Dr
- 902 E X St
- 1401 Watson Dr
- 410 Reta Dr
- 2001 Tipperary Dr
- 202 Sylvia St
- 405 Tudor Ct
- 1914 Tipperary Dr
- 2513 Henderson Ln
