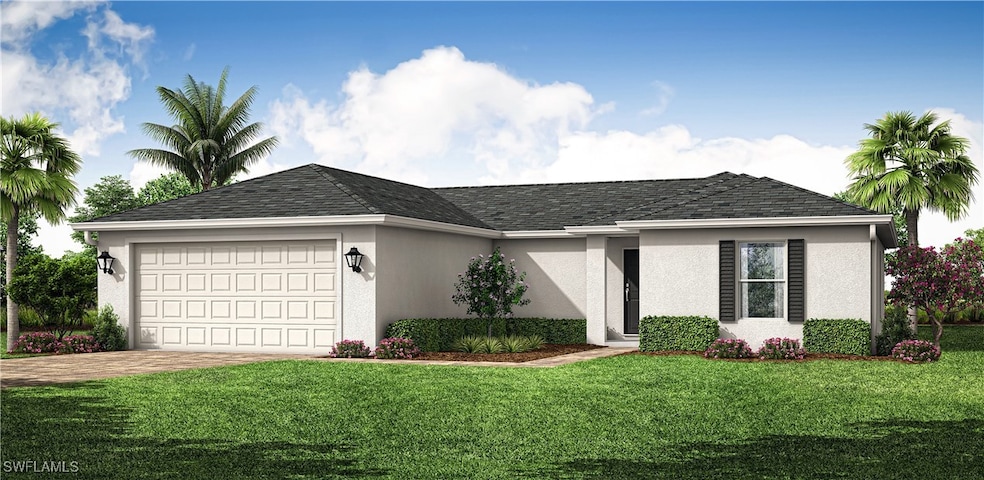
2515 28th St SW Lehigh Acres, FL 33976
Alabama NeighborhoodHighlights
- New Construction
- No HOA
- 2 Car Attached Garage
- High Ceiling
- Porch
- Impact Glass
About This Home
As of August 2025NEW BUILD COMPLETE - MOVE-IN-READY. The 1,426 -square-foot (air-conditioned) Windsor plan boasts a well-designed open floor plan that includes four bedrooms, two bathrooms, and a two-car garage. The kitchen boasts upgraded 30” contemporary shaker-style cabinets, a spacious kitchen island with upgraded quartz countertops, Whirlpool dishwasher, microwave, and range, and overlooks a spacious great room that features beautiful tile-plank flooring and vaulted ceilings. The expansive owner’s suite features a private bathroom, with a separate linen closet, and large walk-in closet. The three guest bedrooms share a guest bathroom and are located opposite the owner’s suite. The Windsor also features a decorative brick paver driveway, a professionally designed landscaping package and irrigation system, and designer-selected paint colors, light, and plumbing fixtures. Impact Resistant Windows.
Last Agent to Sell the Property
Coaston Realty LLC License #258015519 Listed on: 06/02/2025
Home Details
Home Type
- Single Family
Est. Annual Taxes
- $386
Year Built
- Built in 2025 | New Construction
Lot Details
- 0.25 Acre Lot
- Lot Dimensions are 80 x 137 x 80 x 137
- North Facing Home
- Rectangular Lot
- Sprinkler System
- Property is zoned RS-1
Parking
- 2 Car Attached Garage
- Garage Door Opener
Home Design
- Shingle Roof
- Stucco
Interior Spaces
- 1,426 Sq Ft Home
- 1-Story Property
- High Ceiling
- Single Hung Windows
- Combination Dining and Living Room
- Washer and Dryer Hookup
Kitchen
- Range
- Microwave
- Dishwasher
Flooring
- Carpet
- Tile
Bedrooms and Bathrooms
- 4 Bedrooms
- Split Bedroom Floorplan
- Walk-In Closet
- 2 Full Bathrooms
Home Security
- Impact Glass
- High Impact Door
Outdoor Features
- Open Patio
- Porch
Utilities
- Central Heating and Cooling System
- Well
- Septic Tank
- Cable TV Available
Community Details
- No Home Owners Association
- Lehigh Acres Subdivision
Listing and Financial Details
- Legal Lot and Block 2 / 128
- Assessor Parcel Number 01-45-26-12-00128.0020
Ownership History
Purchase Details
Home Financials for this Owner
Home Financials are based on the most recent Mortgage that was taken out on this home.Purchase Details
Similar Homes in Lehigh Acres, FL
Home Values in the Area
Average Home Value in this Area
Purchase History
| Date | Type | Sale Price | Title Company |
|---|---|---|---|
| Warranty Deed | $24,000 | Coaston Title | |
| Quit Claim Deed | -- | None Available |
Property History
| Date | Event | Price | Change | Sq Ft Price |
|---|---|---|---|---|
| 08/01/2026 08/01/26 | Pending | -- | -- | -- |
| 08/27/2025 08/27/25 | Sold | $295,000 | -1.0% | $207 / Sq Ft |
| 07/23/2025 07/23/25 | Price Changed | $297,990 | -1.3% | $209 / Sq Ft |
| 07/16/2025 07/16/25 | Price Changed | $301,990 | -1.0% | $212 / Sq Ft |
| 07/09/2025 07/09/25 | Price Changed | $304,990 | -1.0% | $214 / Sq Ft |
| 06/02/2025 06/02/25 | For Sale | $307,990 | +1132.0% | $216 / Sq Ft |
| 11/07/2024 11/07/24 | Sold | $25,000 | -15.3% | -- |
| 09/27/2024 09/27/24 | Pending | -- | -- | -- |
| 09/10/2024 09/10/24 | Price Changed | $29,500 | -4.8% | -- |
| 08/29/2024 08/29/24 | For Sale | $31,000 | -- | -- |
Tax History Compared to Growth
Tax History
| Year | Tax Paid | Tax Assessment Tax Assessment Total Assessment is a certain percentage of the fair market value that is determined by local assessors to be the total taxable value of land and additions on the property. | Land | Improvement |
|---|---|---|---|---|
| 2024 | $351 | $6,339 | -- | -- |
| 2023 | $351 | $5,763 | $0 | $0 |
| 2022 | $306 | $5,239 | $0 | $0 |
| 2021 | $275 | $6,000 | $6,000 | $0 |
| 2020 | $268 | $5,000 | $5,000 | $0 |
| 2019 | $120 | $4,700 | $4,700 | $0 |
| 2018 | $108 | $4,400 | $4,400 | $0 |
| 2017 | $102 | $4,038 | $4,038 | $0 |
| 2016 | $94 | $3,800 | $3,800 | $0 |
| 2015 | $90 | $3,360 | $3,360 | $0 |
| 2014 | $71 | $2,715 | $2,715 | $0 |
| 2013 | -- | $2,700 | $2,700 | $0 |
Agents Affiliated with this Home
-
Chris Morimanno
C
Seller's Agent in 2025
Chris Morimanno
Coaston Realty LLC
(239) 285-7811
21 in this area
640 Total Sales
-
Joel Morimanno
J
Seller Co-Listing Agent in 2025
Joel Morimanno
Coaston Realty LLC
(239) 285-7765
22 in this area
651 Total Sales
-
Mark Louis
M
Buyer's Agent in 2025
Mark Louis
KW Elevate Luxury
(305) 319-2195
1 in this area
3 Total Sales
-
Kevin Bartlett

Seller's Agent in 2024
Kevin Bartlett
Knowledge Base Real Estate
(239) 977-5642
21 in this area
882 Total Sales
Map
Source: Florida Gulf Coast Multiple Listing Service
MLS Number: 225040201
APN: 01-45-26-L3-12128.0020
- 4602 Connie Ave S
- 2515 29th St SW
- 2507 30th St SW
- 2505 26th St SW
- 20635 Hazelnut Ct
- 20610 Hazelnut Ct
- 20610 Hazelnut Ct Unit 1524
- 20610 Hazelnut Ct Unit 1522
- 20610 Hazelnut Ct Unit 1512
- 20643 Hazelnut Ct
- 2616 26th St SW
- 20640 Hazelnut Ct N
- 2606 25th St SW
- 2705 29th St SW
- 20660 Hazelnut Ct
- 2607 24th St SW
- 20683 Hazelnut Ct
- 20530 Copperhead Dr





