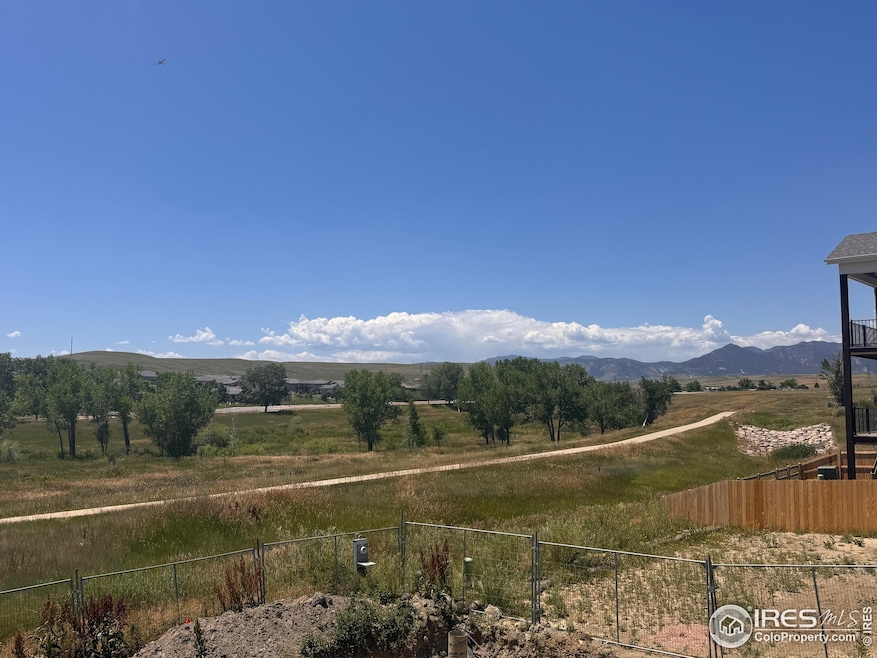Home is under-construction, Matterport Tour is from similar floorplan built recently. Don't miss this rare opportunity to own a brand new, fully upgraded home that backs to open space with sweeping southern mountain views. This stunning residence is not a base price-every premium feature is included, offering unmatched luxury and value in today's market. Designed to impress from the moment you enter, the main level features site-finished white oak floors, soaring ceilings, and expansive 12-foot stacking doors that open to a spectacular 30-foot fully covered deck-perfect for indoor-outdoor living and year-round entertaining. The heart of the home is the chef's kitchen, appointed with SKS luxury appliances, including a 36" professional slide-in range, sleek engineered quartz countertops throughout, and custom cabinetry that blends form and function. The home is thoughtfully designed for both comfort and efficiency, featuring upgraded Andersen windows, multi-zoned heating and cooling, and Energy Star certification. Delta plumbing fixtures add a designer touch throughout, and EV charging is already installed in the garage for your convenience. A unique 3-car tandem garage provides additional space for storage, gear, or a workshop setup-offering flexibility and functionality rarely found. The finished walkout basement adds even more living space and flexibility, ideal for a media room, guest suite, or home gym-all while maintaining views and natural light that are nothing short of breathtaking. Every detail has been considered and elevated, creating a residence that offers true turnkey luxury. If you've been waiting for the right combination of design, location, and craftsmanship-this is it. Home is under-construction, contact brokers to schedule a tour and meet to learn more about this home and the planned finishes. Ask about our preferred lender incentives as well! Home construction is estimated late 2025.







