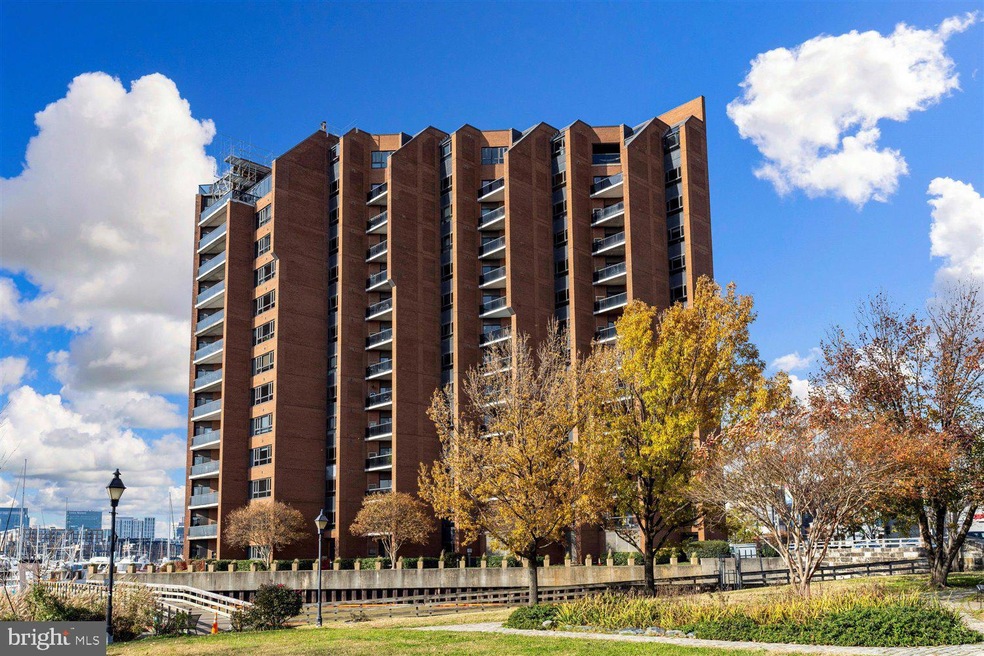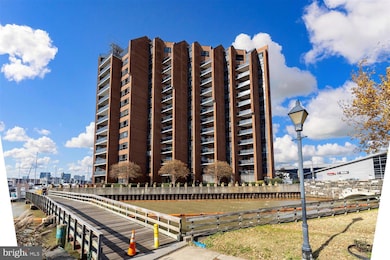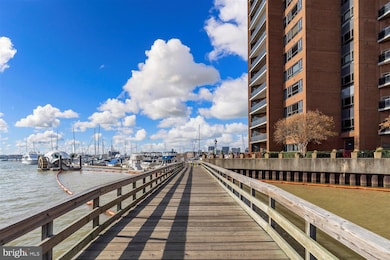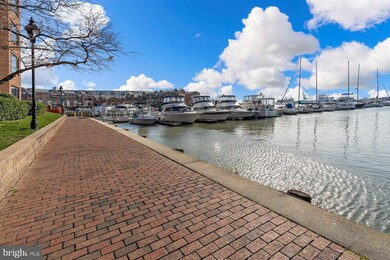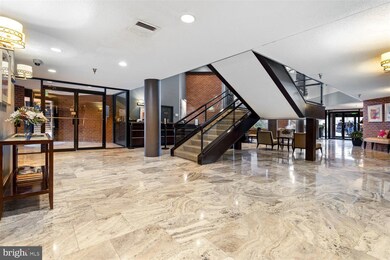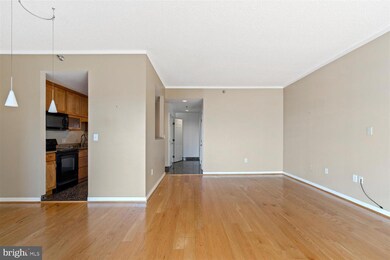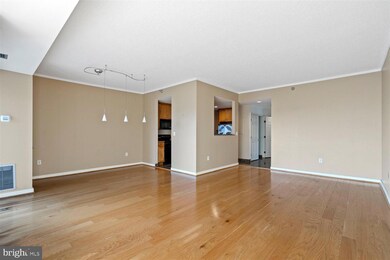
Anchorage Tower 2515 Boston St Unit 907 Baltimore, MD 21224
Canton NeighborhoodHighlights
- Concierge
- Home fronts navigable water
- Fitness Center
- Marina View
- Water Access
- 1-minute walk to Boston Street Pier Park
About This Home
As of July 2023City living at its best in a convenient full service building ! Come and take a look at this spacious 9th floor condo unit with spectacular water & city views. Enjoy the hardwood flooring, lovely gourmet kitchen w/ granite counter, two full bathrooms each with granite & ceramic tile, large master suite with lots of closet space, and a private balcony with fantastic views of the of the Patapsco River and Fort McHenry. Newer heating system is an added bonus!!! Building amenities includes 24-hour front desk security, exercise room and meeting room. Enjoy the resort like vibe of living on the Canton waterfront, walkable to grocery stores, gyms, stores, restaurants , & parks!
Property Details
Home Type
- Condominium
Est. Annual Taxes
- $7,047
Year Built
- Built in 1987
HOA Fees
- $603 Monthly HOA Fees
Parking
- Assigned Parking Garage Space
Property Views
Home Design
- Contemporary Architecture
- Brick Exterior Construction
Interior Spaces
- 1,219 Sq Ft Home
- Property has 1 Level
- Ceiling height of 9 feet or more
- Window Treatments
- Sliding Doors
- Entrance Foyer
- Family Room
- Dining Room
Kitchen
- Stove
- Microwave
- Dishwasher
- Upgraded Countertops
- Disposal
Flooring
- Wood
- Carpet
- Ceramic Tile
Bedrooms and Bathrooms
- 2 Main Level Bedrooms
- En-Suite Primary Bedroom
- En-Suite Bathroom
- 2 Full Bathrooms
Laundry
- Laundry in unit
- Dryer
- Washer
Outdoor Features
- Water Access
- River Nearby
Utilities
- Central Air
- Heat Pump System
- Electric Water Heater
- Cable TV Available
Additional Features
- Accessible Elevator Installed
- Urban Location
Listing and Financial Details
- Tax Lot 106
- Assessor Parcel Number 0301061902C106
Community Details
Overview
- Association fees include common area maintenance, custodial services maintenance, exterior building maintenance, insurance, lawn maintenance, management, reserve funds, security gate, sewer, snow removal, trash, water
- High-Rise Condominium
- Anchorage Towers Condos
- Anchorage Tower Condominium Community
- Canton Waterfront Subdivision
- Property Manager
Amenities
- Concierge
- Common Area
- Meeting Room
- Party Room
- Community Storage Space
Recreation
Pet Policy
- Limit on the number of pets
Security
- 24-Hour Security
- Front Desk in Lobby
- Gated Community
Ownership History
Purchase Details
Home Financials for this Owner
Home Financials are based on the most recent Mortgage that was taken out on this home.Purchase Details
Home Financials for this Owner
Home Financials are based on the most recent Mortgage that was taken out on this home.Purchase Details
Similar Homes in Baltimore, MD
Home Values in the Area
Average Home Value in this Area
Purchase History
| Date | Type | Sale Price | Title Company |
|---|---|---|---|
| Deed | $410,000 | Certified Title | |
| Deed | $365,000 | None Available | |
| Deed | $292,000 | -- |
Mortgage History
| Date | Status | Loan Amount | Loan Type |
|---|---|---|---|
| Open | $60,000 | Credit Line Revolving | |
| Open | $410,000 | New Conventional | |
| Previous Owner | $273,750 | New Conventional | |
| Previous Owner | $150,000 | New Conventional | |
| Previous Owner | $350,800 | Purchase Money Mortgage |
Property History
| Date | Event | Price | Change | Sq Ft Price |
|---|---|---|---|---|
| 07/24/2023 07/24/23 | Sold | $410,000 | -1.2% | $336 / Sq Ft |
| 06/02/2023 06/02/23 | For Sale | $415,000 | 0.0% | $340 / Sq Ft |
| 05/27/2023 05/27/23 | Pending | -- | -- | -- |
| 05/18/2023 05/18/23 | Price Changed | $415,000 | -4.6% | $340 / Sq Ft |
| 03/20/2023 03/20/23 | For Sale | $435,000 | 0.0% | $357 / Sq Ft |
| 08/16/2021 08/16/21 | Rented | $2,700 | 0.0% | -- |
| 08/06/2021 08/06/21 | Under Contract | -- | -- | -- |
| 06/30/2021 06/30/21 | Price Changed | $2,700 | -5.3% | $2 / Sq Ft |
| 05/14/2021 05/14/21 | For Rent | $2,850 | +5.6% | -- |
| 12/04/2020 12/04/20 | Rented | $2,700 | 0.0% | -- |
| 11/26/2020 11/26/20 | For Rent | $2,700 | +12.5% | -- |
| 04/20/2016 04/20/16 | Rented | $2,400 | -7.7% | -- |
| 04/12/2016 04/12/16 | Under Contract | -- | -- | -- |
| 12/16/2015 12/16/15 | For Rent | $2,600 | 0.0% | -- |
| 09/20/2012 09/20/12 | Sold | $365,000 | -2.7% | $299 / Sq Ft |
| 08/02/2012 08/02/12 | Pending | -- | -- | -- |
| 06/18/2012 06/18/12 | For Sale | $375,000 | -- | $308 / Sq Ft |
Tax History Compared to Growth
Tax History
| Year | Tax Paid | Tax Assessment Tax Assessment Total Assessment is a certain percentage of the fair market value that is determined by local assessors to be the total taxable value of land and additions on the property. | Land | Improvement |
|---|---|---|---|---|
| 2025 | $7,443 | $335,200 | -- | -- |
| 2024 | $7,443 | $316,900 | $0 | $0 |
| 2023 | $7,013 | $298,600 | $74,600 | $224,000 |
| 2022 | $7,047 | $298,600 | $74,600 | $224,000 |
| 2021 | $7,047 | $298,600 | $74,600 | $224,000 |
| 2020 | $6,806 | $316,900 | $79,200 | $237,700 |
| 2019 | $6,316 | $297,500 | $0 | $0 |
| 2018 | $5,969 | $278,100 | $0 | $0 |
| 2017 | $5,682 | $258,700 | $0 | $0 |
| 2016 | $7,106 | $247,467 | $0 | $0 |
| 2015 | $7,106 | $236,233 | $0 | $0 |
| 2014 | $7,106 | $225,000 | $0 | $0 |
Agents Affiliated with this Home
-

Seller's Agent in 2023
Gina Gargeu
Century 21 Downtown
(410) 929-1271
4 in this area
711 Total Sales
-

Buyer's Agent in 2023
Mark Hunt
Cummings & Co Realtors
(443) 377-8953
7 in this area
30 Total Sales
-

Buyer's Agent in 2021
Lynn Plack
Hubble Bisbee Christie's International Real Estate
(410) 340-2939
6 in this area
78 Total Sales
-
C
Seller's Agent in 2016
Chris Streett
Streett Hopkins Real Estate, LLC
-

Buyer's Agent in 2016
Gregory Welsh
Iron Valley Real Estate Ocean City
(443) 386-1967
19 Total Sales
-
S
Seller's Agent in 2012
Skip Dugdale
Long & Foster
About Anchorage Tower
Map
Source: Bright MLS
MLS Number: MDBA2079032
APN: 1902C-106
- 2515 Boston St Unit 1206
- 2515 Boston St Unit 201
- 2435 Boston St
- 2639 Boston St Unit 111
- 832 S Milton Ave
- 2414 Hudson St
- 816 S Milton Ave
- 1021 Binney St
- 2702 Lighthouse Point E
- 902 Binney St
- 2411 Fait Ave
- 2405 Fait Ave
- 806 S Lakewood Ave
- 2349 Cambridge Walk
- 2772 Lighthouse Point E Unit 209
- 2772 Lighthouse Point E Unit 410
- 2772 Lighthouse Point E Unit 101
- 2772 Lighthouse Point E Unit 211
- 918 S Kenwood Ave
- 737 S Montford Ave
