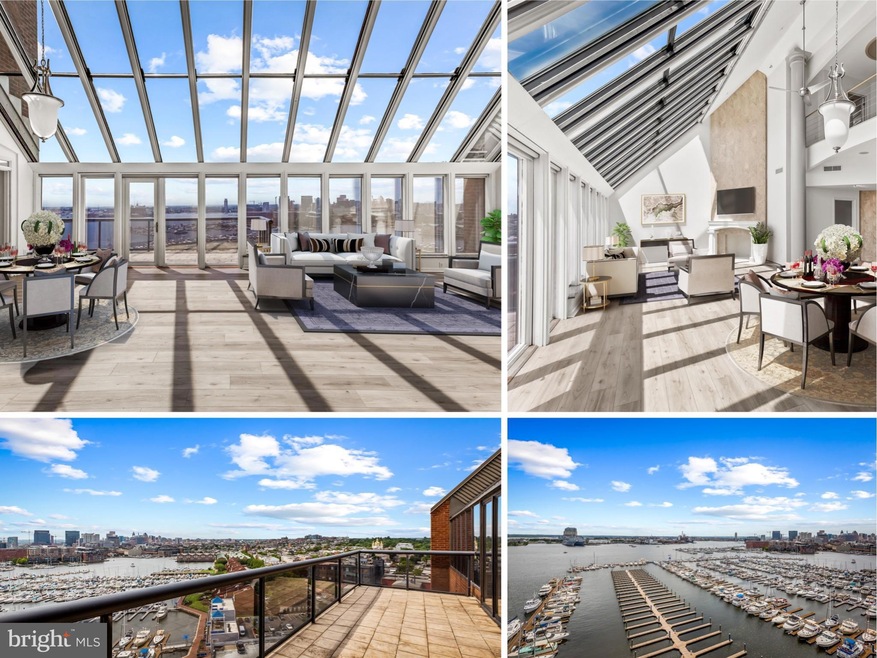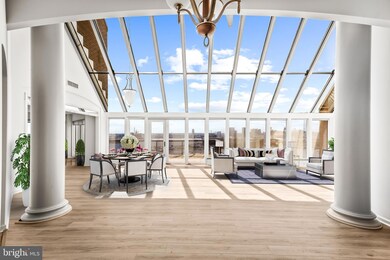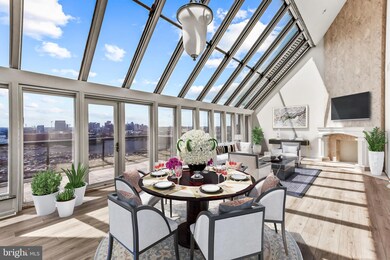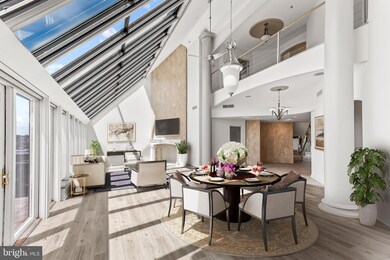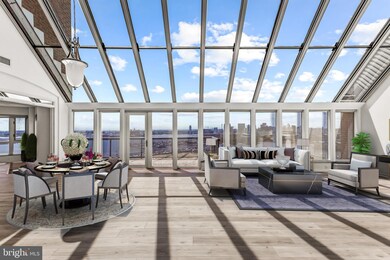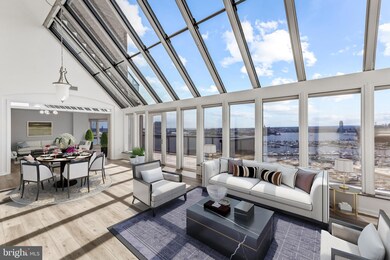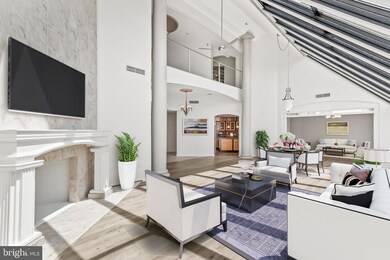
Anchorage Tower 2515 Boston St Unit P3 Baltimore, MD 21224
Canton NeighborhoodHighlights
- Concierge
- Fitness Center
- Water Oriented
- 50 Feet of Waterfront
- Penthouse
- 1-minute walk to Boston Street Pier Park
About This Home
As of May 2024Experience unparalleled luxury in this unique & oversized penthouse in the prestigious Anchorage Tower. This exceptional residence features three bedrooms, a bonus loft, and three and a half baths spread over 3,757 square feet of indoor living space. Revel in the breathtaking views of the Inner Harbor, city skyline, and marina from the zenith of this iconic building. The home welcomes you with a generous foyer leading into an expansive living and dining area that boasts double-height ceilings reaching 18 feet. The living area, with its floor-to-ceiling glass walls, ushers in abundant natural light, further enhancing the panoramic city views. The first floor also comprises a gourmet kitchen, a guest bedroom with an en-suite bath, a half bath, and private balcony access, perfect for intimate dinner parties or quiet morning coffees. Moving upstairs, you'll find the bonus loft that can serve as a home office or cozy reading nook. Additionally, the second floor houses another guest bedroom with an en-suite bath, a laundry room, and the grand primary bedroom suite. The main bedroom is a sanctuary featuring a private balcony overlooking the Harbor, a spacious walk-in closet, and a spa-like bath adorned with marble. The bathroom also includes a double vanity, a freestanding soaking tub, and a separate water closet for ultimate luxury. The residence includes 2 covered parking spaces, additional storage, and benefits from 24-hour security and a gated garage. This penthouse is the epitome of high-end waterfront living. Its location is unbeatable, with the waterfront promenade, Anchorage marina, Canton Square, parks, top-rated restaurants, and retail stores steps away. Easy access to all significant highways provides the perfect finishing touch to this extraordinary offering.
Last Agent to Sell the Property
RE/MAX Advantage Realty License #524502 Listed on: 07/21/2023

Property Details
Home Type
- Condominium
Est. Annual Taxes
- $21,476
Year Built
- Built in 1987
Lot Details
HOA Fees
- $1,585 Monthly HOA Fees
Parking
- 2 Car Attached Garage
- Front Facing Garage
- 2 Assigned Parking Spaces
Property Views
- Panoramic
- Scenic Vista
Home Design
- Penthouse
- Contemporary Architecture
- Brick Exterior Construction
Interior Spaces
- 3,757 Sq Ft Home
- Property has 2 Levels
- Open Floorplan
- Two Story Ceilings
- Ceiling Fan
- Recessed Lighting
- Entrance Foyer
- Combination Dining and Living Room
- Loft
Kitchen
- Gourmet Kitchen
- Electric Oven or Range
- Built-In Microwave
- Dishwasher
- Stainless Steel Appliances
- Kitchen Island
- Upgraded Countertops
- Disposal
Flooring
- Partially Carpeted
- Marble
- Luxury Vinyl Plank Tile
Bedrooms and Bathrooms
- 3 Main Level Bedrooms
- En-Suite Primary Bedroom
- En-Suite Bathroom
- Walk-In Closet
- Soaking Tub
Laundry
- Dryer
- Washer
Outdoor Features
- Water Oriented
- Property near a bay
Utilities
- Forced Air Heating and Cooling System
- Vented Exhaust Fan
- Electric Water Heater
Listing and Financial Details
- Tax Lot 134
- Assessor Parcel Number 0301061902C134
Community Details
Overview
- $395 Elevator Use Fee
- Association fees include common area maintenance, custodial services maintenance, exterior building maintenance, insurance, lawn maintenance, management, parking fee, reserve funds, security gate, sewer, snow removal, trash, water
- High-Rise Condominium
- Anchorage Tower Condos
- Anchorage Tower Community
- Canton Subdivision
- Property Manager
Amenities
- Concierge
- Common Area
- Clubhouse
- Meeting Room
- Elevator
- Community Storage Space
Recreation
Pet Policy
- Limit on the number of pets
Ownership History
Purchase Details
Home Financials for this Owner
Home Financials are based on the most recent Mortgage that was taken out on this home.Purchase Details
Home Financials for this Owner
Home Financials are based on the most recent Mortgage that was taken out on this home.Purchase Details
Purchase Details
Purchase Details
Similar Homes in Baltimore, MD
Home Values in the Area
Average Home Value in this Area
Purchase History
| Date | Type | Sale Price | Title Company |
|---|---|---|---|
| Deed | $920,000 | Chicago Title | |
| Deed | $1,085,000 | -- | |
| Deed | $860,000 | None Listed On Document | |
| Deed | $1,222,705 | -- | |
| Deed | $500,000 | -- |
Mortgage History
| Date | Status | Loan Amount | Loan Type |
|---|---|---|---|
| Previous Owner | $50,000 | Unknown | |
| Previous Owner | $1,132,500 | Adjustable Rate Mortgage/ARM | |
| Previous Owner | $500,000 | Unknown |
Property History
| Date | Event | Price | Change | Sq Ft Price |
|---|---|---|---|---|
| 05/01/2024 05/01/24 | Sold | $920,000 | -8.0% | $245 / Sq Ft |
| 03/15/2024 03/15/24 | Pending | -- | -- | -- |
| 02/12/2024 02/12/24 | Price Changed | $999,900 | -9.0% | $266 / Sq Ft |
| 11/28/2023 11/28/23 | Price Changed | $1,099,000 | -7.6% | $293 / Sq Ft |
| 09/06/2023 09/06/23 | Price Changed | $1,190,000 | -4.8% | $317 / Sq Ft |
| 07/21/2023 07/21/23 | For Sale | $1,250,000 | +15.2% | $333 / Sq Ft |
| 08/15/2022 08/15/22 | Sold | $1,085,000 | -1.3% | $289 / Sq Ft |
| 07/15/2022 07/15/22 | Pending | -- | -- | -- |
| 06/19/2022 06/19/22 | For Sale | $1,099,000 | -- | $293 / Sq Ft |
Tax History Compared to Growth
Tax History
| Year | Tax Paid | Tax Assessment Tax Assessment Total Assessment is a certain percentage of the fair market value that is determined by local assessors to be the total taxable value of land and additions on the property. | Land | Improvement |
|---|---|---|---|---|
| 2025 | $22,632 | $931,467 | -- | -- |
| 2024 | $22,632 | $963,567 | $0 | $0 |
| 2023 | $21,476 | $910,000 | $262,900 | $647,100 |
| 2022 | $22,491 | $1,045,633 | $0 | $0 |
| 2021 | $24,529 | $1,039,367 | $0 | $0 |
| 2020 | $22,188 | $1,033,100 | $258,200 | $774,900 |
| 2019 | $22,075 | $1,033,100 | $258,200 | $774,900 |
| 2018 | $22,444 | $1,033,100 | $258,200 | $774,900 |
| 2017 | $22,225 | $1,035,000 | $0 | $0 |
| 2016 | $28,424 | $990,000 | $0 | $0 |
| 2015 | $28,424 | $945,000 | $0 | $0 |
| 2014 | $28,424 | $900,000 | $0 | $0 |
Agents Affiliated with this Home
-

Seller's Agent in 2024
Ronald Howard
RE/MAX
(443) 573-9200
62 in this area
440 Total Sales
-

Buyer's Agent in 2024
Denise Redmond
Long & Foster
(410) 878-5597
1 in this area
102 Total Sales
-

Seller's Agent in 2022
Holly Winfield
Monument Sotheby's International Realty
(443) 927-6443
10 in this area
141 Total Sales
-

Buyer's Agent in 2022
Jimeen Doles
RLAH @properties
(240) 383-9206
1 in this area
31 Total Sales
About Anchorage Tower
Map
Source: Bright MLS
MLS Number: MDBA2091318
APN: 1902C-134
- 2515 Boston St Unit 1206
- 2515 Boston St Unit 201
- 2435 Boston St
- 2639 Boston St Unit 111
- 832 S Milton Ave
- 2414 Hudson St
- 816 S Milton Ave
- 1021 Binney St
- 2702 Lighthouse Point E
- 902 Binney St
- 2411 Fait Ave
- 2405 Fait Ave
- 806 S Lakewood Ave
- 2349 Cambridge Walk
- 2772 Lighthouse Point E Unit 209
- 2772 Lighthouse Point E Unit 410
- 2772 Lighthouse Point E Unit 101
- 2772 Lighthouse Point E Unit 211
- 918 S Kenwood Ave
- 737 S Montford Ave
