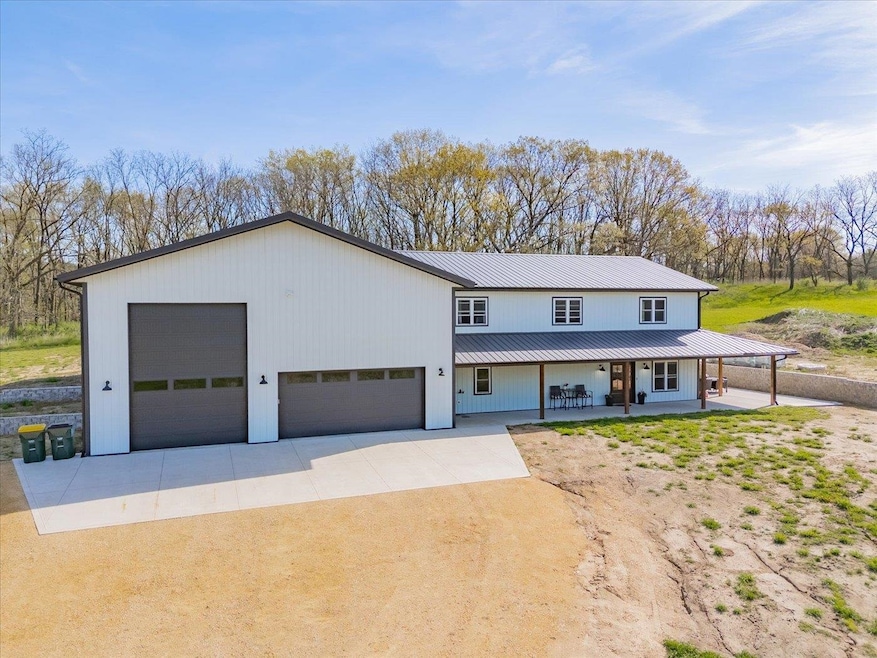
2515 County Road Hk Barneveld, WI 53507
Estimated payment $5,448/month
Highlights
- Spa
- Open Floorplan
- Radiant Floor
- Barneveld Elementary School Rated A-
- Vaulted Ceiling
- Main Floor Bedroom
About This Home
Beautiful custom home in Iowa County nestled on 7+ acres. This 2022 custom built, 3,000sq. ft. home offers a private oasis with country views and modern amenities. Featuring an open-concept ML with vaulted ceilings in the living room, large office, quartz countertops, a large island and hidden spacious pantry in the kitchen. The generous primary suite includes a soaking tub and walkout to the back patio with hot tub, and walk-in closet with laundry. The upper level includes loft area overlooking living space, 4 spacious bedrooms, 2 additional bathrooms and another laundry space. A massive 40'x 55' garage is attached to the home that includes in floor radiant heat and zoned heating. Don't miss this rare opportunity for country living just minutes from town.
Listing Agent
EXIT Professional Real Estate Brokerage Email: DMatthiasRealty@gmail.com License #90863-94| Listed on: 05/05/2025
Home Details
Home Type
- Single Family
Est. Annual Taxes
- $8,509
Year Built
- Built in 2023
Lot Details
- 7.75 Acre Lot
- Rural Setting
Home Design
- Poured Concrete
Interior Spaces
- 3,124 Sq Ft Home
- 2-Story Property
- Open Floorplan
- Vaulted Ceiling
- Electric Fireplace
- Mud Room
- Den
- Loft
Kitchen
- Oven or Range
- Freezer
- Dishwasher
- Kitchen Island
- Disposal
Flooring
- Wood
- Radiant Floor
Bedrooms and Bathrooms
- 5 Bedrooms
- Main Floor Bedroom
- Walk-In Closet
- Primary Bathroom is a Full Bathroom
- Bathroom on Main Level
- Hydromassage or Jetted Bathtub
- Separate Shower in Primary Bathroom
- Walk-in Shower
Laundry
- Dryer
- Washer
Parking
- 4 Car Attached Garage
- Garage ceiling height seven feet or more
- Heated Garage
- Extra Deep Garage
- Garage Door Opener
- Unpaved Parking
Accessible Home Design
- Accessible Approach with Ramp
- Low Pile Carpeting
- Ramped or Level from Garage
Outdoor Features
- Spa
- Patio
Schools
- Barneveld Elementary And Middle School
- Barneveld High School
Utilities
- Forced Air Zoned Heating and Cooling System
- Well
- Liquid Propane Gas Water Heater
- Water Softener
- Cable TV Available
Map
Home Values in the Area
Average Home Value in this Area
Tax History
| Year | Tax Paid | Tax Assessment Tax Assessment Total Assessment is a certain percentage of the fair market value that is determined by local assessors to be the total taxable value of land and additions on the property. | Land | Improvement |
|---|---|---|---|---|
| 2024 | $8,509 | $479,700 | $47,900 | $431,800 |
| 2023 | $4,192 | $227,700 | $47,800 | $179,900 |
| 2022 | $154 | $8,200 | $8,200 | $0 |
Property History
| Date | Event | Price | Change | Sq Ft Price |
|---|---|---|---|---|
| 07/07/2025 07/07/25 | Price Changed | $869,900 | -3.3% | $278 / Sq Ft |
| 06/18/2025 06/18/25 | Price Changed | $899,900 | -3.2% | $288 / Sq Ft |
| 06/04/2025 06/04/25 | Price Changed | $929,900 | -2.1% | $298 / Sq Ft |
| 05/21/2025 05/21/25 | Price Changed | $949,900 | -2.1% | $304 / Sq Ft |
| 05/09/2025 05/09/25 | For Sale | $969,900 | 0.0% | $310 / Sq Ft |
| 05/08/2025 05/08/25 | Off Market | $969,900 | -- | -- |
| 05/05/2025 05/05/25 | For Sale | $969,900 | -- | $310 / Sq Ft |
Similar Homes in Barneveld, WI
Source: South Central Wisconsin Multiple Listing Service
MLS Number: 1999341
APN: 004-1124.03
- 2436 School Rd
- 8180 Langberry Rd
- 15 Bluestem Pass
- 2195 County Road z
- 303 A-B Main St
- 68+/- Acres Wisconsin 39
- 102 Graelyn Cir
- 100 Graelyn Cir
- 114 Garrett Dr
- 111 Garrett Dr
- 109 Garrett Dr
- 110 Garrett Dr
- 107 Garrett Dr
- 105 Garrett Dr
- 103 Garrett Dr
- Lot 1 South Grady Ave
- Lot 2 North Grady Ave
- Lot 1 North Grady Ave
- Lot B Industrial Dr
- Lot A Industrial Dr
- 400 W Garfield St
- 305 Meadow St Unit 8
- 105-107 Ridge Dr Unit 107 Ridge Drive
- 1207 Temple Dr
- 1916 Eastwood Way
- 211 N Brookwood Dr
- 1440-1450 Peterson Dr
- 2709 Gust Rd
- 104 High St Unit 101B
- 104 High St Unit 104B
- 219 4th Ave Unit 1
- 1206 Spring St Unit 1206
- 2156 Hillebrand Dr
- 1300 Main St
- 35 Brodhead St
- 3630 Angelus Way
- 154 W End Cir
- 101 Westridge Pkwy
- 741 Aspen Ave
- 1061 Acker Ln






