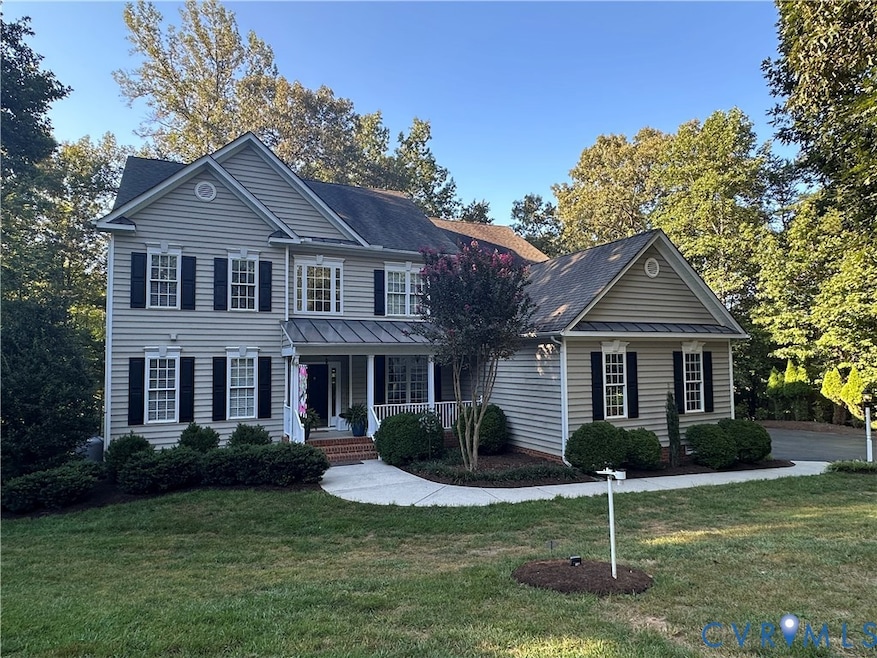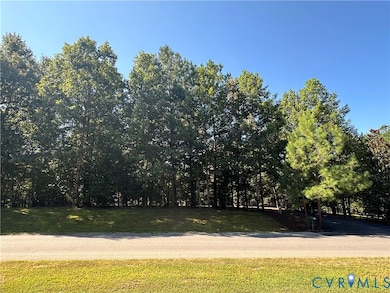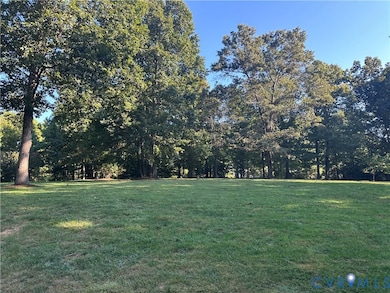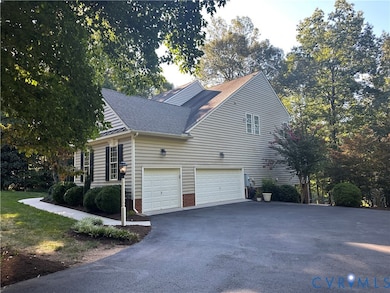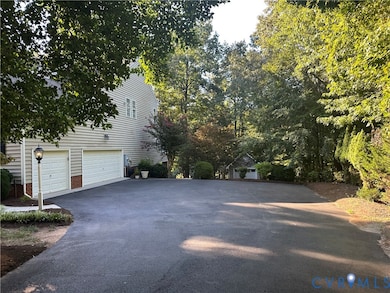2515 Crest Hollow Ct Goochland, VA 23063
Estimated payment $5,012/month
Highlights
- Lake Front
- Spa
- Community Lake
- Goochland High School Rated A-
- 2.02 Acre Lot
- Deck
About This Home
Pro Photos Oct 1!! This "Addington" floor plan was largest offered in "The Enclave at Holland Hills" w/wooded private lots & paved driveways. 1 owner executive home w/3 car garage + 12x20 detached shed w/electric, garage & pedestrian doors, 3 windows, insulated,drywalled,painted, & LVP floors (!!) all on 2 private acres w/239' water frontage backing to 8 acre neighborhood lake & very close to ALL 3 schools. Walking trail to NEW ELEM. SCHOOL within neighborhd, or bus! All Oak or tile floor on 1st level w/bedrm (currently office), built-ins, closet & full bath. Huge kitchen w/double ovens, gas cooktop, granite, island w/veg. sink, tile splash, & open to family rm w/Gas FP & Built-ins, Formal LR & DR w/trey ceiling, triple crown molding on most of 1st floor, laundry w/8.5' of upper cabinets & utility sink. 2 stairs to 2nd level. Primary bedrm w/2 walk-in closets, 2 vanities, jetted tub, tile shower, private commode. 3 more bedrms: 2 share jack & jill bath, 1 w/private access to full bath also accessed by large Loft rm w/door to 178 SF of unfinished, but carpeted, walk in storage w/built in shelves. Basement professionally finished in 2011 w/stunning bar area, custom cabinets, sink, granite, wine & bev. refrig's, pool table & dart board (both convey) Gas FP, Full bath,1 Bedroom (no closet, but room for one or to add wide armoire cabinetry), another large room, + a private room w/closet but no window. FEW HOMES IN THE NEIGHBORHOOD W/FINISHED BASEMENT PLUS FULL WALK-UP FINISHABLE 3RD FL (35.2' x 15.9') w/rough-in for 3rd HVAC & 11 outlets installed, + 86 SF utility rm. Off Kitchen is 10x20 deck w/TILE flooring, vinyl rails, Glass spindles..so as not to block the water view, permanent awning, & gas line for grill. At basement level: 1872 SF paver patio + addt'l area w/hot tub (conveys). Invisible Fencing & Portable generator w/electric panel & 100 gal. propane tank- all can convey. Whole house H20 filtration, many added recessed lights. Grocery, pharmacy, shops & dining - 3 min., 20 min. to Short Pump amenities.
Home Details
Home Type
- Single Family
Est. Annual Taxes
- $4,218
Year Built
- Built in 2005
Lot Details
- 2.02 Acre Lot
- Lake Front
- Landscaped
- Wooded Lot
HOA Fees
- $46 Monthly HOA Fees
Parking
- 3 Car Garage
- Driveway
Home Design
- Transitional Architecture
- Frame Construction
- Shingle Roof
- Vinyl Siding
Interior Spaces
- 5,565 Sq Ft Home
- 3-Story Property
- Built-In Features
- Bookcases
- Crown Molding
- Tray Ceiling
- High Ceiling
- Recessed Lighting
- 2 Fireplaces
- Gas Fireplace
- Awning
- Bay Window
- Separate Formal Living Room
- Loft
- Water Views
Kitchen
- Eat-In Kitchen
- Double Oven
- Gas Cooktop
- Microwave
- Dishwasher
- Kitchen Island
- Granite Countertops
Flooring
- Wood
- Carpet
- Tile
- Vinyl
Bedrooms and Bathrooms
- 5 Bedrooms
- Main Floor Bedroom
- Walk-In Closet
- 5 Full Bathrooms
- Hydromassage or Jetted Bathtub
Finished Basement
- Walk-Out Basement
- Basement Fills Entire Space Under The House
Outdoor Features
- Spa
- Deck
- Patio
- Shed
- Front Porch
Schools
- Goochland Elementary And Middle School
- Goochland High School
Utilities
- Forced Air Zoned Heating and Cooling System
- Generator Hookup
- Power Generator
- Well
- Water Heater
- Water Purifier
- Septic Tank
Listing and Financial Details
- Exclusions: Washer, Dryer, Kitchen Frig is a maybe
- Tax Lot 15
- Assessor Parcel Number 42-33-E-15-0
Community Details
Overview
- Holland Hills Subdivision
- Community Lake
- Pond in Community
Amenities
- Common Area
Recreation
- Trails
Map
Home Values in the Area
Average Home Value in this Area
Tax History
| Year | Tax Paid | Tax Assessment Tax Assessment Total Assessment is a certain percentage of the fair market value that is determined by local assessors to be the total taxable value of land and additions on the property. | Land | Improvement |
|---|---|---|---|---|
| 2025 | $4,218 | $795,800 | $144,000 | $651,800 |
| 2024 | $3,775 | $712,200 | $138,000 | $574,200 |
| 2023 | $3,583 | $676,100 | $129,600 | $546,500 |
| 2022 | $3,346 | $631,300 | $124,800 | $506,500 |
| 2021 | $3,108 | $586,400 | $108,000 | $478,400 |
| 2020 | $3,001 | $568,200 | $102,000 | $466,200 |
| 2019 | $3,001 | $566,300 | $99,800 | $466,500 |
| 2018 | $2,963 | $559,000 | $99,800 | $459,200 |
| 2017 | $2,770 | $531,600 | $99,800 | $431,800 |
| 2016 | $1,362 | $513,800 | $95,000 | $418,800 |
| 2015 | $2,700 | $509,500 | $95,000 | $414,500 |
| 2014 | -- | $505,100 | $95,000 | $410,100 |
Property History
| Date | Event | Price | List to Sale | Price per Sq Ft |
|---|---|---|---|---|
| 09/11/2025 09/11/25 | Pending | -- | -- | -- |
Purchase History
| Date | Type | Sale Price | Title Company |
|---|---|---|---|
| Deed | -- | None Available | |
| Gift Deed | -- | None Available | |
| Deed | $525,500 | Commerce Title Agency |
Mortgage History
| Date | Status | Loan Amount | Loan Type |
|---|---|---|---|
| Previous Owner | $325,000 | New Conventional |
Source: Central Virginia Regional MLS
MLS Number: 2523580
APN: 42-33-E-15
- 3105 Kensington Ln
- TBD Ln
- 3102 Kensington Ln
- Randolph Plan at Kensington Creek
- Glenwood Plan at Kensington Creek
- Windsor Plan at Kensington Creek
- Leigh Plan at Kensington Creek
- Crenshaw Plan at Kensington Creek
- Orchard Plan at Kensington Creek
- Stratford Plan at Kensington Creek
- Mallory Plan at Kensington Creek
- TBD Kensington Lot 3 Ln
- 3092 Reed Marsh Dr
- 3067 Miller Farm Dr
- 3078 Miller Farm Way
- 3065 Miller Farm Way
- 1711 Reed Marsh Ln
- 3030 River Rd W
- 924 Newsome Ct
- 908 Newsome Ct
