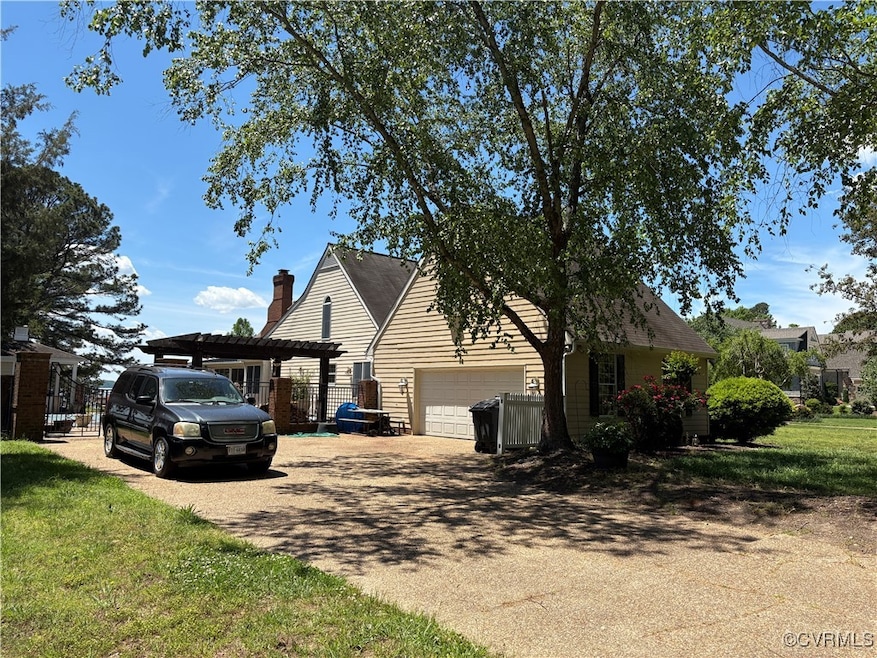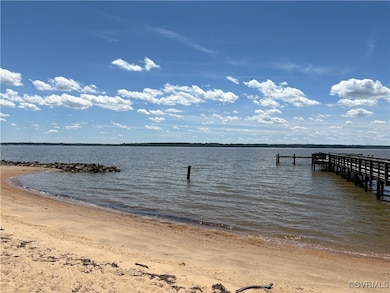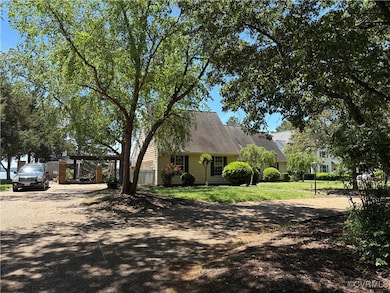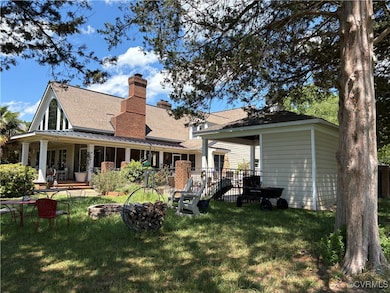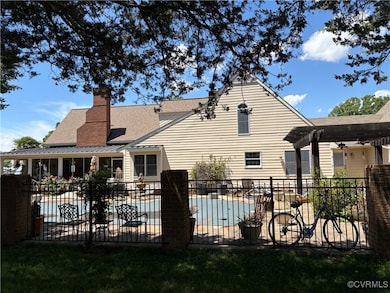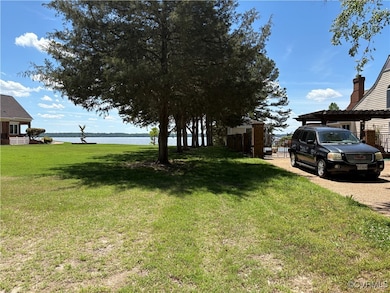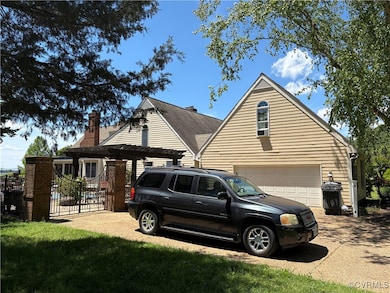
2515 Manion Dr Williamsburg, VA 23185
Jamestown NeighborhoodEstimated payment $3,082/month
Highlights
- Hot Property
- Beach Front
- Beach
- Matoaka Elementary School Rated A-
- Boat Dock
- River Access
About This Home
BANK-ORDERED FORECLOSURE: PROPERTY AUCTION - BID LIVE OR ONLINE, List price may not reflect the final sales price, opening offer amount will be announced at the beginning of the sale June 10th @ 12:00 PM. Presale offers are not being considered. Foreclosure Sale of Luxury Waterfront Home - Bid in-person or online for luxury waterfront property in Drummonds Field, Williamsburg VA. 4,608 sq ft contemporary home with James River frontage and in-ground pool. Online bidders must register 24 hours in advance; onsite registration available day of sale. Sale Date: June 10, 2024 at 12:00 PM Location: Front steps of the Williamsburg County Court Complex, 5201 Monticello Ave, Williamsburg, VA 23188 Format: SIMULCAST AUCTION - BIDDING OPTIONS & REGISTRATION REQUIREMENTS Online Bidders: Must register at least 24 hours prior to the auction (by June 9th, 12:00 PM) Must complete all qualification requirements prior to approval $25,000 initial deposit must be received 24 hours prior to auction All required documentation must be submitted before bidding approval In-Person Bidders: Can register on the day of the sale at the auction site Must present a $25,000 cashier's check to the registration clerk Must complete registration form before being approved to bid. Property Description: Luxury contemporary waterfront home built in 1986 featuring 4,608 square feet with 4 bedrooms and 4 full bathrooms on a 40,946 sq ft lot with James River frontage. Property includes an in-ground pool, screen porch, patio, and fireplace. IMPORTANT NOTES This is a BANK FORECLOSURE PROPERTY SALE. A Substitute Trustee has been appointed to conduct this foreclosure sale. All sales are AS-IS, WHERE-IS with no contingencies. Bidders are encouraged to conduct appropriate due diligence regarding the property condition and all existing encumbrances. TIME IS OF THE ESSENCE for all settlement deadlines. Review the complete Memorandum of Trustee's Foreclosure Sale and auction Terms & Conditions available in the document section.
Home Details
Home Type
- Single Family
Est. Annual Taxes
- $8,429
Year Built
- Built in 1986
Lot Details
- 0.94 Acre Lot
- Beach Front
- River Front
- Zoning described as R8
HOA Fees
- $135 Monthly HOA Fees
Parking
- 2 Car Attached Garage
- Oversized Parking
- Off-Street Parking
Home Design
- Custom Home
- Frame Construction
- Composition Roof
- Wood Siding
Interior Spaces
- 4,608 Sq Ft Home
- 2-Story Property
- Fireplace Features Masonry
- Water Views
- Crawl Space
Bedrooms and Bathrooms
- 4 Bedrooms
- 4 Full Bathrooms
Outdoor Features
- In Ground Pool
- River Access
- Deck
- Outbuilding
Schools
- Matoaka Elementary School
- Lois Hornsby Middle School
- Jamestown High School
Utilities
- Forced Air Heating and Cooling System
- Water Heater
Listing and Financial Details
- Tax Lot 7
- Assessor Parcel Number 46-3-02-0-0007
Community Details
Overview
- Drummonds Field Subdivision
Recreation
- Boat Dock
- Beach
Map
Home Values in the Area
Average Home Value in this Area
Tax History
| Year | Tax Paid | Tax Assessment Tax Assessment Total Assessment is a certain percentage of the fair market value that is determined by local assessors to be the total taxable value of land and additions on the property. | Land | Improvement |
|---|---|---|---|---|
| 2024 | $8,401 | $1,080,600 | $503,000 | $577,600 |
| 2023 | $8,401 | $1,012,200 | $503,000 | $509,200 |
| 2022 | $8,401 | $1,012,200 | $503,000 | $509,200 |
| 2021 | $7,848 | $934,300 | $479,300 | $455,000 |
| 2020 | $7,848 | $934,300 | $479,300 | $455,000 |
| 2019 | $7,848 | $934,300 | $479,300 | $455,000 |
| 2018 | $7,848 | $934,300 | $479,300 | $455,000 |
| 2017 | $7,946 | $946,000 | $495,000 | $451,000 |
| 2016 | $7,946 | $946,000 | $495,000 | $451,000 |
| 2015 | -- | $933,300 | $495,000 | $438,300 |
| 2014 | -- | $933,300 | $495,000 | $438,300 |
Property History
| Date | Event | Price | Change | Sq Ft Price |
|---|---|---|---|---|
| 05/29/2025 05/29/25 | For Sale | $400,000 | -- | $87 / Sq Ft |
Purchase History
| Date | Type | Sale Price | Title Company |
|---|---|---|---|
| Deed | $115,000 | -- |
Mortgage History
| Date | Status | Loan Amount | Loan Type |
|---|---|---|---|
| Open | $412,000 | New Conventional | |
| Closed | $625,000 | Credit Line Revolving | |
| Closed | $417,000 | New Conventional |
Similar Homes in Williamsburg, VA
Source: Central Virginia Regional MLS
MLS Number: 2515013
APN: 46-3-02-0-0007
