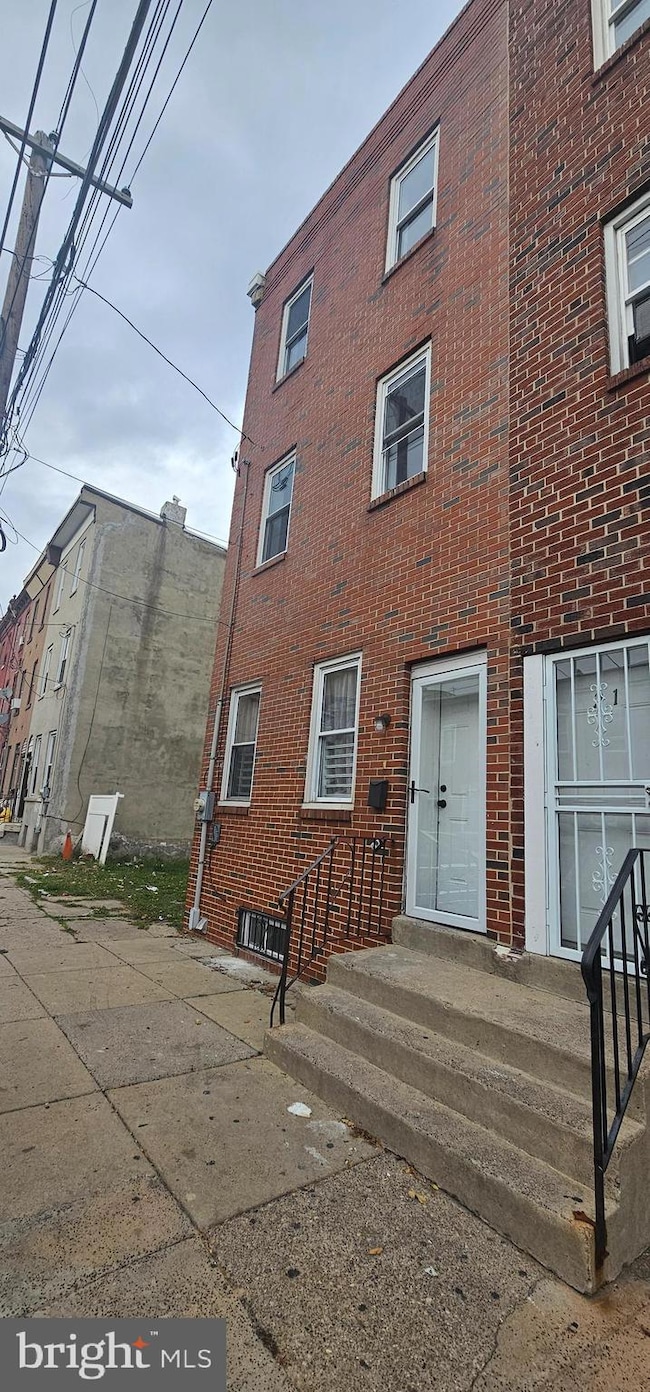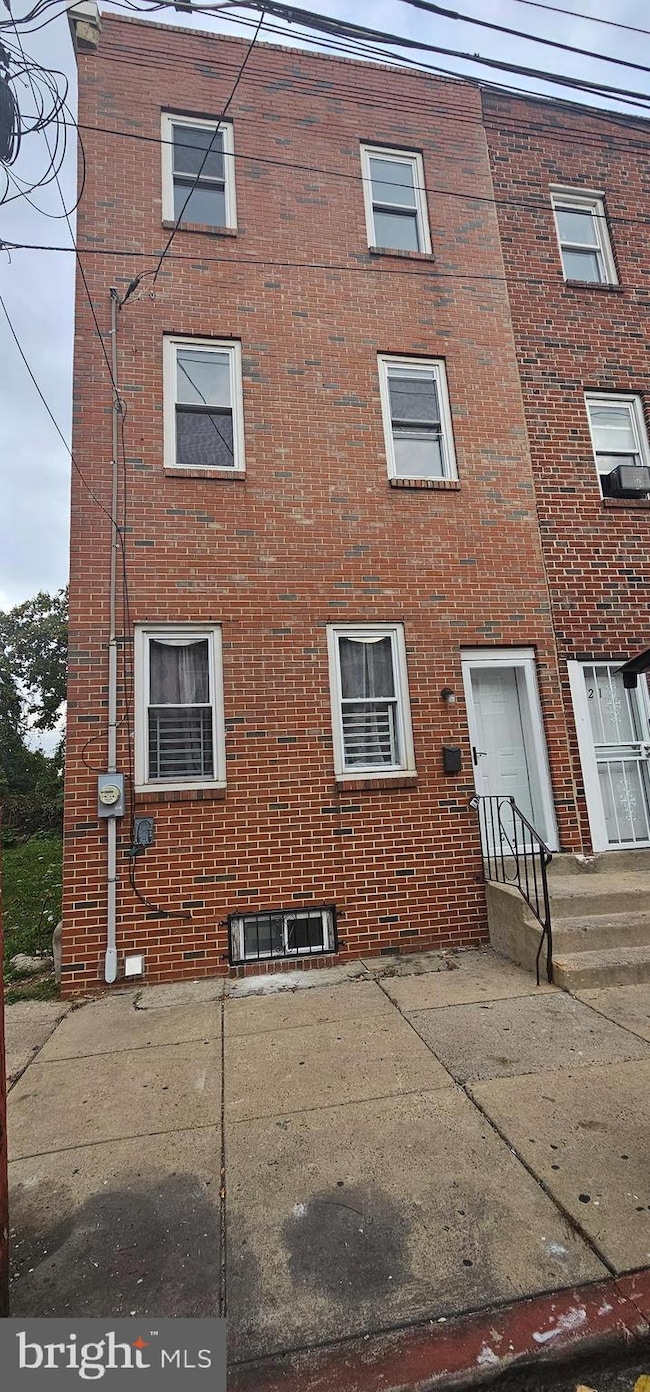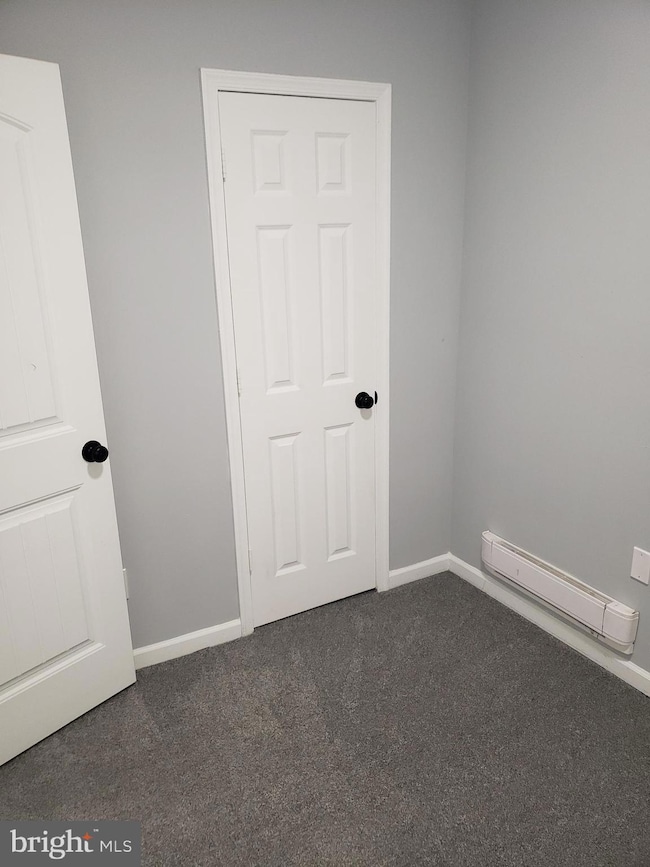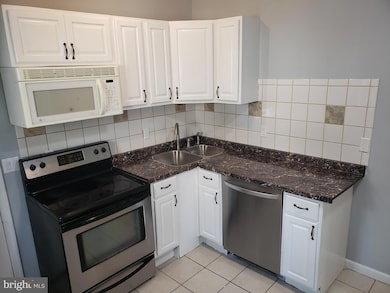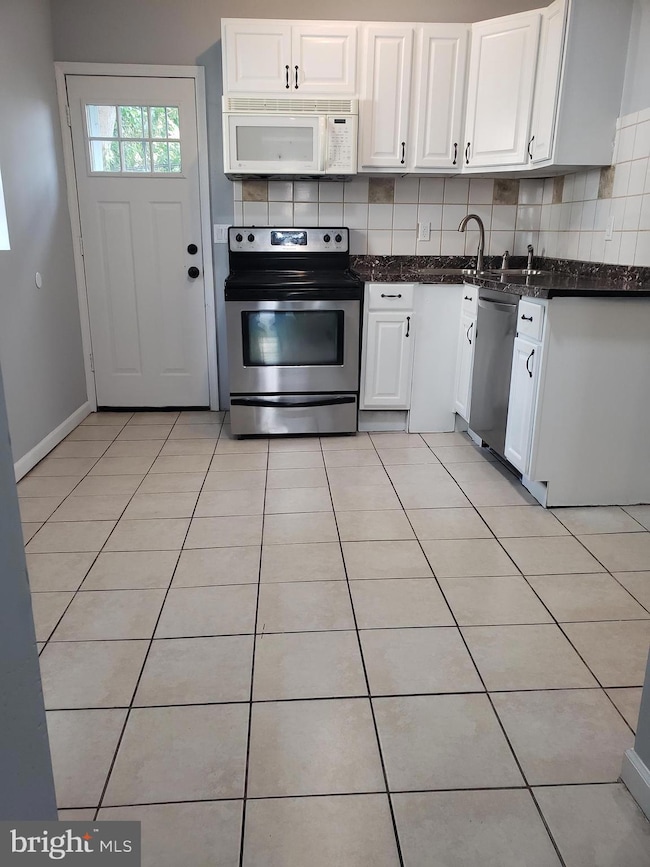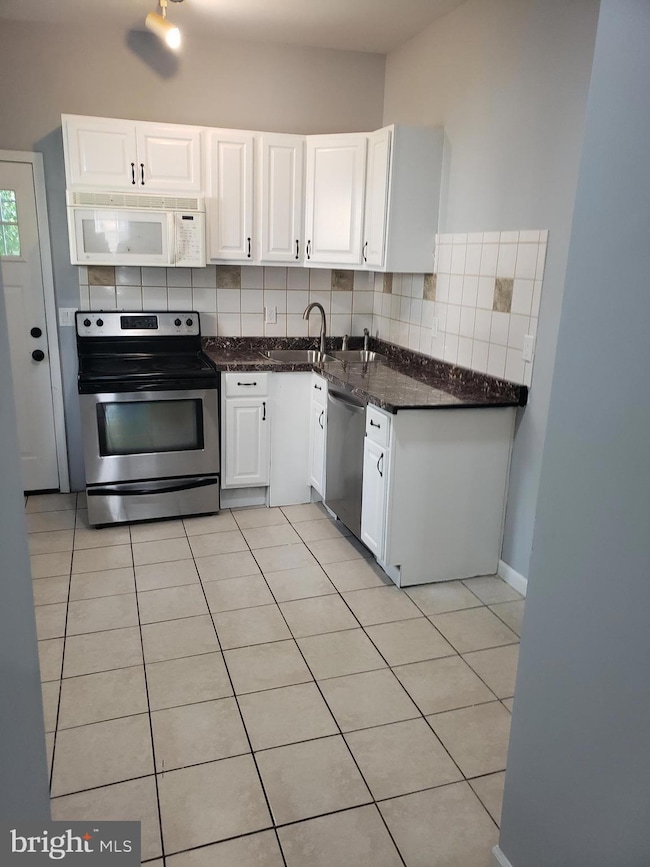2515 N 4th St Philadelphia, PA 19133
Norris Square NeighborhoodEstimated payment $1,276/month
Highlights
- Straight Thru Architecture
- No HOA
- 1-minute walk to Nelson Playground
- Adams Elementary School Rated A
- Electric Baseboard Heater
About This Home
West Kensington opportunity !!
Large 3 story home fully improved providing 4 levels of living space for an affordable price.
Enter to the main level and find a large Living room / dining room providing modern flooring, Neutral decor and large living areas in addition to a modern powder room and a Eat-in kitchen proving access to a fenced in backyard and a finished basement.
At the second level, large 2 bedroom in addition to a large open area that could be used as 3rd bedroom / guest room , study room , home office , etc. In addition, a large 3 piece hall bath is also part of the 2nd floor plan.
At the 3rd floor, Large Bedroom in addition to a large open area that could be used as another bedroom, seating area or play room.
Property is ready for occupancy and owner is motivated.
Co-Listing Agent
(215) 990-1477 cesarsellsphilly@gmail.com RE/MAX 2000 License #RS352656
Townhouse Details
Home Type
- Townhome
Est. Annual Taxes
- $3,293
Year Built
- Built in 1920
Lot Details
- 952 Sq Ft Lot
- Lot Dimensions are 16.00 x 60.00
Parking
- On-Street Parking
Home Design
- Straight Thru Architecture
- Flat Roof Shape
- Stone Foundation
- Masonry
Interior Spaces
- 1,635 Sq Ft Home
- Property has 3 Levels
- Finished Basement
Bedrooms and Bathrooms
- 4 Bedrooms
Utilities
- Electric Baseboard Heater
- Electric Water Heater
Listing and Financial Details
- Tax Lot 14
- Assessor Parcel Number 192127101
Community Details
Overview
- No Home Owners Association
- Norris Square Subdivision
Pet Policy
- No Pets Allowed
Map
Home Values in the Area
Average Home Value in this Area
Tax History
| Year | Tax Paid | Tax Assessment Tax Assessment Total Assessment is a certain percentage of the fair market value that is determined by local assessors to be the total taxable value of land and additions on the property. | Land | Improvement |
|---|---|---|---|---|
| 2026 | $1,029 | $235,300 | $47,060 | $188,240 |
| 2025 | $1,029 | $235,300 | $47,060 | $188,240 |
| 2024 | $1,029 | $235,300 | $47,060 | $188,240 |
| 2023 | $1,029 | $73,500 | $14,700 | $58,800 |
| 2022 | $1,011 | $73,500 | $14,700 | $58,800 |
| 2021 | $1,011 | $0 | $0 | $0 |
| 2020 | $1,011 | $0 | $0 | $0 |
| 2019 | $1,323 | $0 | $0 | $0 |
| 2018 | $613 | $0 | $0 | $0 |
| 2017 | $613 | $0 | $0 | $0 |
| 2016 | $613 | $0 | $0 | $0 |
| 2015 | $4,280 | $0 | $0 | $0 |
| 2014 | -- | $43,800 | $3,709 | $40,091 |
| 2012 | -- | $1,280 | $170 | $1,110 |
Property History
| Date | Event | Price | List to Sale | Price per Sq Ft |
|---|---|---|---|---|
| 11/05/2025 11/05/25 | For Sale | $189,900 | -- | $116 / Sq Ft |
Purchase History
| Date | Type | Sale Price | Title Company |
|---|---|---|---|
| Deed | $59,000 | None Available |
Source: Bright MLS
MLS Number: PAPH2556200
APN: 192127101
- 2508 N Leithgow St
- 2504 N Leithgow St
- 2502 N Leithgow St
- 2510 N Leithgow St
- 2542 N 4th St
- 2518 N Leithgow St
- 2361-65 N Leithgow St
- 2950 N Leithgow St
- 2802 N Leithgow St
- 2420 N Orianna St
- 2508 N Lawrence St
- 2204 N Leithgow St
- 2431 N Leithgow St
- 2417 N 4th St
- 2421 N Leithgow St
- 2456 N 5th St
- 2454 N 5th St
- 417 W York St
- 419 W York St
- 2630 N Orianna St
- 419 W Cumberland St Unit 1
- 2441 N 5th St
- 2526 N 5th St Unit 3RD FL
- 301 W York St
- 2420 N Reese St
- 511 W York St Unit 2
- 511 W York St Unit 1
- 2402 N 2nd St Unit 4
- 2516 N 6th St Unit 3
- 2401 N 2nd St Unit L1
- 2401 N 2nd St Unit J2
- 2552 N Hancock St Unit 1
- 2326 N 2nd St Unit 10
- 2547 N Hancock St Unit 2
- 2409 N Hancock St Unit 6
- 2409 N Hancock St Unit 4
- 2360 N 6th St Unit 3
- 153 W Cumberland St Unit 1
- 2306 N Fairhill St Unit 5
- 2408 N Mascher St Unit 2

