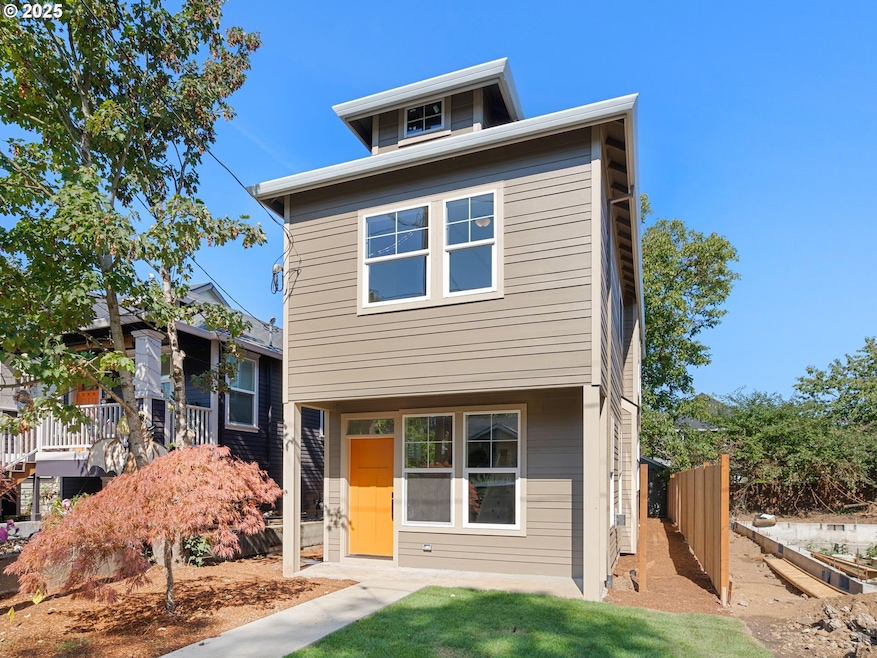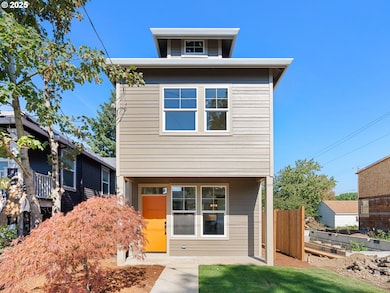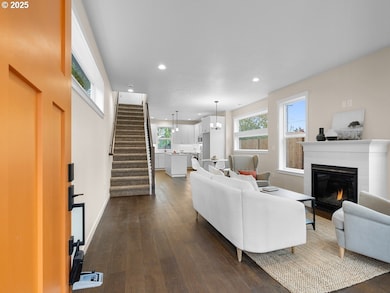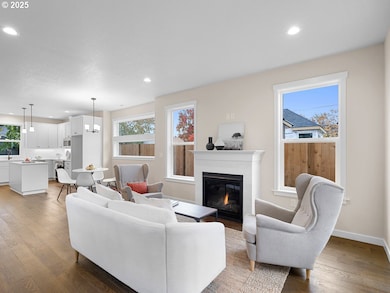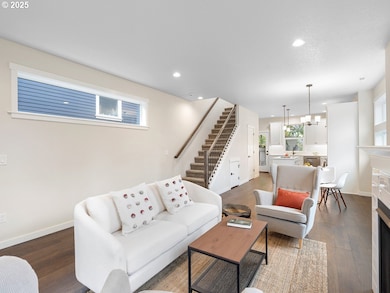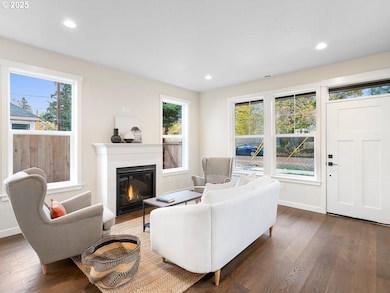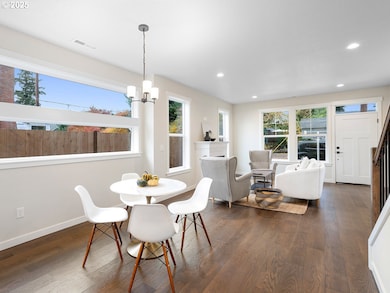2515 N Winchell St Portland, OR 97217
Kenton NeighborhoodEstimated payment $3,135/month
Highlights
- New Construction
- Craftsman Architecture
- High Ceiling
- Peninsula Elementary School Rated 9+
- Engineered Wood Flooring
- Quartz Countertops
About This Home
Located in the heart of Kenton, just a few blocks from Kenton Park, this new construction home is where modern design meets effortless functionality. The open-concept floor plan creates a spacious and airy feel, enhanced by tall ceilings and oversized windows that flood the space with natural light throughout the day. The main floor boasts a warm and inviting living area, complete with a cozy fireplace—perfect for relaxing evenings. A glass door off the kitchen leads to a generous backyard, ideal for outdoor entertaining, gardening, or simply enjoying the open space. A stylish half bath on the main level adds convenience for guests. Upstairs, retreat to the primary suite featuring a beautifully appointed en-suite bath. Two additional bedrooms provide ample space for guests, or a home office, and both share a full bathroom. Laundry hookups on the upper level add to the home's thoughtful layout. With its bright, open feel and smart design, this home offers both comfort and elegance in every corner. Don't miss your chance to make it yours!
Listing Agent
John L. Scott Portland Central Brokerage Email: neportland@johnlscott.com License #200903041 Listed on: 09/24/2025

Co-Listing Agent
John L. Scott Portland Central Brokerage Email: neportland@johnlscott.com License #201226780
Open House Schedule
-
Sunday, November 16, 20251:00 to 3:00 pm11/16/2025 1:00:00 PM +00:0011/16/2025 3:00:00 PM +00:00Add to Calendar
Home Details
Home Type
- Single Family
Year Built
- Built in 2025 | New Construction
Lot Details
- Fenced
- Level Lot
- Private Yard
Parking
- On-Street Parking
Home Design
- Craftsman Architecture
- Composition Roof
- Lap Siding
- Cement Siding
- Concrete Perimeter Foundation
Interior Spaces
- 1,248 Sq Ft Home
- 2-Story Property
- High Ceiling
- Ceiling Fan
- Self Contained Fireplace Unit Or Insert
- Gas Fireplace
- Double Pane Windows
- Vinyl Clad Windows
- Family Room
- Living Room
- Dining Room
- Crawl Space
- Laundry Room
Kitchen
- Free-Standing Range
- Range Hood
- Microwave
- Dishwasher
- Kitchen Island
- Quartz Countertops
- Disposal
Flooring
- Engineered Wood
- Wall to Wall Carpet
- Tile
Bedrooms and Bathrooms
- 3 Bedrooms
Accessible Home Design
- Accessibility Features
- Minimal Steps
Outdoor Features
- Patio
Schools
- Peninsula Elementary School
- Ockley Green Middle School
- Jefferson High School
Utilities
- 90% Forced Air Heating and Cooling System
- Heating System Uses Gas
- Tankless Water Heater
Community Details
- No Home Owners Association
- Kenton Subdivision
Listing and Financial Details
- Builder Warranty
- Home warranty included in the sale of the property
- Assessor Parcel Number New Construction
Map
Home Values in the Area
Average Home Value in this Area
Property History
| Date | Event | Price | List to Sale | Price per Sq Ft |
|---|---|---|---|---|
| 10/17/2025 10/17/25 | Price Changed | $499,900 | -3.8% | $401 / Sq Ft |
| 09/24/2025 09/24/25 | For Sale | $519,900 | -- | $417 / Sq Ft |
Source: Regional Multiple Listing Service (RMLS)
MLS Number: 485691919
- 2538 N Watts St
- 2544 N Watts St
- 2620 N Kilpatrick St
- 2622 N Kilpatrick St
- 2624 N Kilpatrick St
- 7817 N Delaware Ave
- 2810 N Watts St
- 8280 N Burrage Ave
- 2504 N Baldwin St
- 2813 N Argyle St
- 7622 N Brandon Ave
- 8802 N Burrage Ave
- 7385 N Mobile Ave
- 7387 N Mobile Ave
- 7383 N Mobile Ave
- 7379 N Mobile Ave
- 3257 N Baldwin St
- 7214 N Boston Ave
- 7327 N Oatman Ave
- 1593 N Mcclellan St Unit 3
- 2722 N Winchell St
- 8007-8015-8015 N Denver Ave Unit 6
- 7615-7615 N Curtis Ave Unit 7615
- 2033 N Mcclellan St Unit 2033
- 8408-8428 N Brandon Ave
- 8738 N Calvert Ave
- 8338 N Interstate Ave
- 1603 N Willis Blvd
- 7411 N Vincent Ave Unit B
- 3901 N Kiska St Unit B
- 706-706 N Watts St Unit 704
- 6310 N Maryland Ave
- 7468 N Huron Ave
- 6195 N Minnesota Ave Unit 1C
- 1215 N Hayden Meadows Dr
- 4756-4760-4760 N Vanderbilt St Unit 4756
- 1625 N Jessup St
- 1504 N Jarrett St
- 1480 N Jarrett St
- 1480 N Jarrett St Unit FL2-ID10
