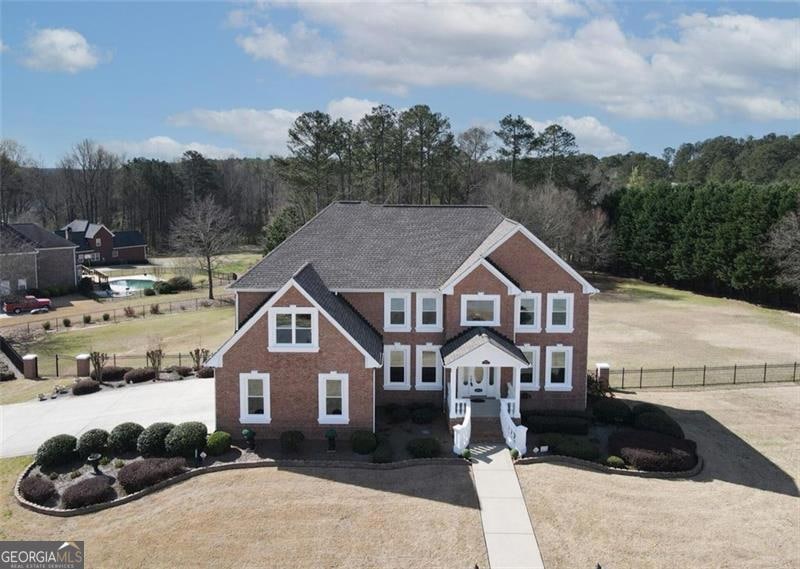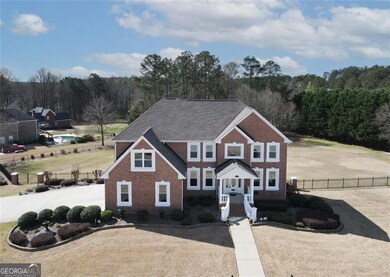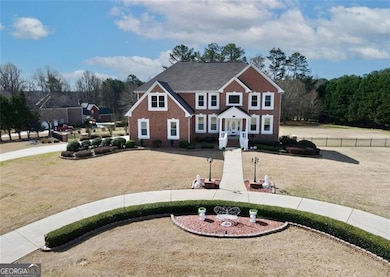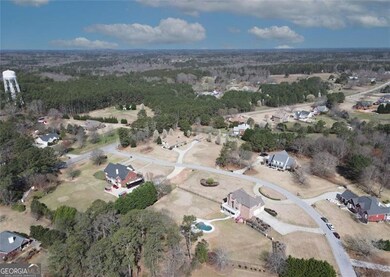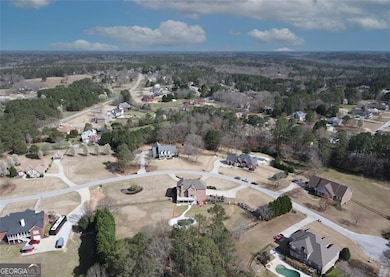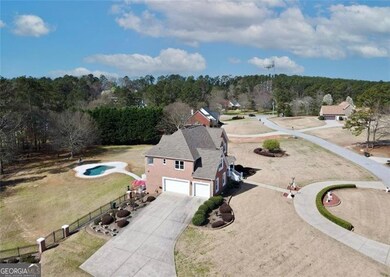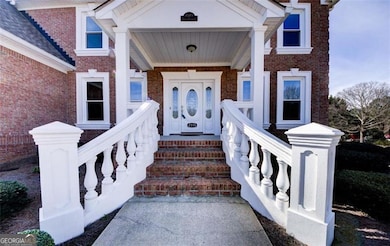2515 Richards Walk Loganville, GA 30052
Estimated payment $4,174/month
Highlights
- 2.04 Acre Lot
- Traditional Architecture
- 1 Fireplace
- Sharon Elementary School Rated A-
- Wood Flooring
- Bonus Room
About This Home
Stunning all-brick estate home with every luxury upgrade already completed. Resort-style heated gunite pool and full professional landscaping completed Dec. 2023. The kitchen was fully renovated in 2023 and features stainless steel appliances, new light granite countertops, and coordinating backsplash. Rich hardwood flooring throughout the main level. Main level layout includes a formal dining room, a versatile bonus/office room that can function as a private office, playroom, or flex space, plus a spacious great room accented by a brick fireplace. The breakfast room offers beautiful views of the pool and backyard. The main-floor bathroom has been fully renovated and now includes a new step-in jetted tub - perfect for guests or accessibility needs. Elegant crystal chandeliers have been added throughout the home, including a foyer chandelier equipped with a motorized lift for easy cleaning. Upstairs includes four oversized bedrooms, including a large owners suite with a fully renovated spa-style bathroom featuring a soaking tub and upgraded finishes. The second-floor laundry room has also been updated and includes granite folding countertops. Outdoor living is exceptional - new oversized deck, plus a waterproof covered patio below, creating multiple entertainment zones. Fully fenced, professionally landscaped backyard with lighting surrounds the pool and yard. Additional highlights: * Full unfinished basement ready for customization * New windows, newer roof, newer HVAC with humidifier * Security system with cameras * Circular front driveway + second driveway to the 3-car side-entry garage * Located in an award-winning school district and minutes from shopping, dining, and more This home combines elegance, functionality, and resort-style living - truly a must-see.
Home Details
Home Type
- Single Family
Est. Annual Taxes
- $5,584
Year Built
- Built in 2002
Lot Details
- 2.04 Acre Lot
- Back Yard Fenced
- Level Lot
Home Design
- Traditional Architecture
- Brick Exterior Construction
- Concrete Siding
Interior Spaces
- 3,560 Sq Ft Home
- 2-Story Property
- High Ceiling
- 1 Fireplace
- Bonus Room
- Game Room
- Wood Flooring
- Unfinished Basement
- Basement Fills Entire Space Under The House
- Double Oven
Bedrooms and Bathrooms
- 4 Bedrooms
- Walk-In Closet
- Soaking Tub
Laundry
- Laundry Room
- Laundry on upper level
Parking
- 6 Car Garage
- Side or Rear Entrance to Parking
Schools
- Sharon Elementary School
- Loganville Middle School
- Loganville High School
Utilities
- Gas Water Heater
- Septic Tank
Community Details
- No Home Owners Association
- Cedar Estate Subdivision
Listing and Financial Details
- Tax Lot 5
Map
Home Values in the Area
Average Home Value in this Area
Tax History
| Year | Tax Paid | Tax Assessment Tax Assessment Total Assessment is a certain percentage of the fair market value that is determined by local assessors to be the total taxable value of land and additions on the property. | Land | Improvement |
|---|---|---|---|---|
| 2024 | $5,584 | $225,720 | $26,000 | $199,720 |
| 2023 | $1,882 | $215,160 | $26,000 | $189,160 |
| 2022 | $1,778 | $198,880 | $19,200 | $179,680 |
| 2021 | $1,786 | $164,240 | $19,200 | $145,040 |
| 2020 | $1,806 | $152,800 | $17,400 | $135,400 |
| 2019 | $4,526 | $137,080 | $17,400 | $119,680 |
| 2018 | $4,634 | $137,080 | $17,400 | $119,680 |
| 2017 | $4,365 | $126,680 | $15,400 | $111,280 |
| 2016 | $4,218 | $122,760 | $15,400 | $107,360 |
| 2015 | $3,708 | $106,000 | $14,000 | $92,000 |
| 2014 | $3,778 | $105,360 | $0 | $0 |
Property History
| Date | Event | Price | List to Sale | Price per Sq Ft | Prior Sale |
|---|---|---|---|---|---|
| 11/12/2025 11/12/25 | Price Changed | $704,999 | -0.7% | $198 / Sq Ft | |
| 11/01/2025 11/01/25 | For Sale | $709,999 | +4.0% | $199 / Sq Ft | |
| 05/24/2024 05/24/24 | Sold | $682,500 | -3.9% | $192 / Sq Ft | View Prior Sale |
| 05/04/2024 05/04/24 | Pending | -- | -- | -- | |
| 04/30/2024 04/30/24 | For Sale | $710,000 | 0.0% | $199 / Sq Ft | |
| 04/26/2024 04/26/24 | Pending | -- | -- | -- | |
| 04/25/2024 04/25/24 | Price Changed | $710,000 | -2.7% | $199 / Sq Ft | |
| 04/23/2024 04/23/24 | For Sale | $729,900 | 0.0% | $205 / Sq Ft | |
| 04/21/2024 04/21/24 | Pending | -- | -- | -- | |
| 04/05/2024 04/05/24 | Price Changed | $729,900 | -2.7% | $205 / Sq Ft | |
| 04/04/2024 04/04/24 | For Sale | $750,000 | 0.0% | $211 / Sq Ft | |
| 04/02/2024 04/02/24 | Pending | -- | -- | -- | |
| 03/21/2024 03/21/24 | Price Changed | $750,000 | 0.0% | $211 / Sq Ft | |
| 03/18/2024 03/18/24 | Price Changed | $750,000 | -6.3% | $211 / Sq Ft | |
| 02/27/2024 02/27/24 | Price Changed | $800,000 | -5.9% | $225 / Sq Ft | |
| 02/16/2024 02/16/24 | For Sale | $850,000 | +146.4% | $239 / Sq Ft | |
| 12/18/2018 12/18/18 | Sold | $345,000 | 0.0% | $97 / Sq Ft | View Prior Sale |
| 12/18/2018 12/18/18 | Sold | $345,000 | -8.0% | $97 / Sq Ft | View Prior Sale |
| 12/04/2018 12/04/18 | Pending | -- | -- | -- | |
| 12/04/2018 12/04/18 | Pending | -- | -- | -- | |
| 11/13/2018 11/13/18 | Price Changed | $374,900 | -6.3% | $105 / Sq Ft | |
| 11/07/2018 11/07/18 | For Sale | $399,900 | 0.0% | $112 / Sq Ft | |
| 07/24/2018 07/24/18 | For Sale | $399,900 | 0.0% | $112 / Sq Ft | |
| 06/10/2014 06/10/14 | Rented | $2,300 | 0.0% | -- | |
| 05/11/2014 05/11/14 | Under Contract | -- | -- | -- | |
| 04/06/2014 04/06/14 | For Rent | $2,300 | -- | -- |
Purchase History
| Date | Type | Sale Price | Title Company |
|---|---|---|---|
| Warranty Deed | $345,000 | -- | |
| Deed | $393,000 | -- | |
| Deed | $370,000 | -- |
Mortgage History
| Date | Status | Loan Amount | Loan Type |
|---|---|---|---|
| Previous Owner | $314,400 | New Conventional | |
| Previous Owner | $270,000 | New Conventional |
Source: Georgia MLS
MLS Number: 10635582
APN: C011000000126J00
- 1302 Angie Ct
- 4541 Center Hill Church Rd
- 2725 Milton Bryan Dr
- 231 Windermere Dr
- 316 Towler Crossing
- 3321 Pepperpike Ct
- 3308 Pepperpike Ct
- 3288 Pepperpike Ct
- 350 Windermere Dr
- 506 Stonecrest Place
- 5024 Logans Run
- 806 Tucker Trail
- 4261 Georgia Cir
- 4314 Georgia Cir
- 781 Grove Trail
- 106 Logan Pass Dr
- 4432 Beaver Tree St
- 1230 Webb Farm Ln
- 3930 Grove Trail
- 1427 Webb Creek Cir
