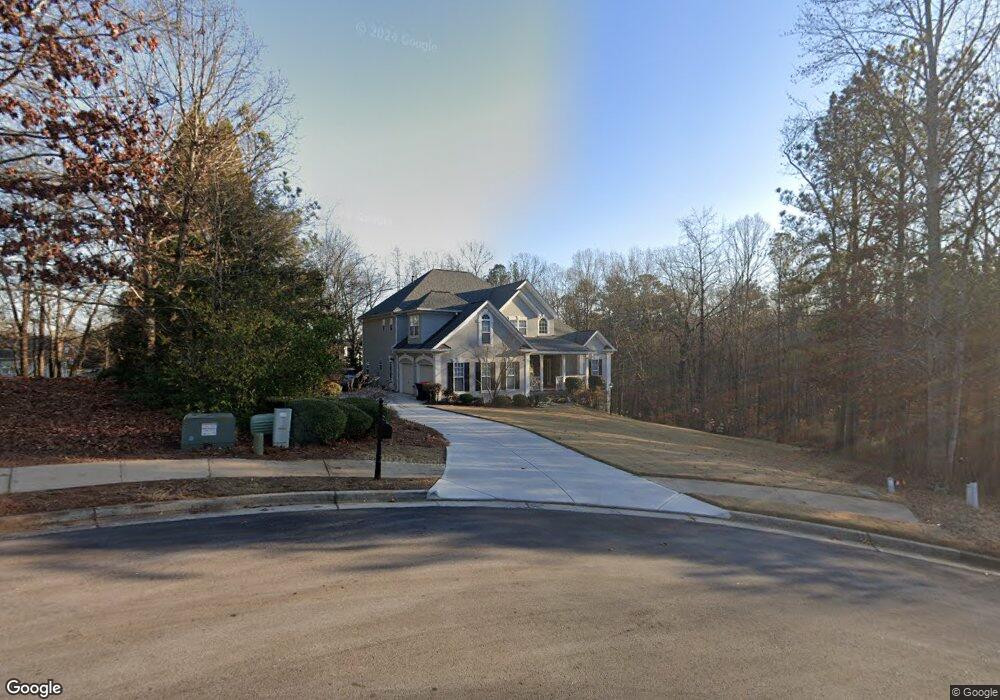2515 Thornecreek Dr Unit 1 Douglasville, GA 30135
Lithia Springs NeighborhoodEstimated Value: $441,000 - $521,000
5
Beds
5
Baths
3,024
Sq Ft
$156/Sq Ft
Est. Value
About This Home
This home is located at 2515 Thornecreek Dr Unit 1, Douglasville, GA 30135 and is currently estimated at $472,369, approximately $156 per square foot. 2515 Thornecreek Dr Unit 1 is a home located in Douglas County with nearby schools including Factory Shoals Elementary School, Factory Shoals Middle School, and New Manchester High School.
Ownership History
Date
Name
Owned For
Owner Type
Purchase Details
Closed on
Aug 21, 2003
Sold by
Spanier Richard L and Spanier Pamela F
Bought by
Hairston Jeffrey N and Hairston Carla
Current Estimated Value
Home Financials for this Owner
Home Financials are based on the most recent Mortgage that was taken out on this home.
Original Mortgage
$264,000
Outstanding Balance
$118,958
Interest Rate
5.94%
Mortgage Type
New Conventional
Estimated Equity
$353,411
Purchase Details
Closed on
Dec 3, 1997
Sold by
R J D Designer Homes Inc
Bought by
Spanier Richard L and Spanier Pamela F
Home Financials for this Owner
Home Financials are based on the most recent Mortgage that was taken out on this home.
Original Mortgage
$202,000
Interest Rate
7.19%
Mortgage Type
New Conventional
Purchase Details
Closed on
Jun 19, 1997
Sold by
Greythorne Llc
Bought by
R J O Designer Homes Inc
Home Financials for this Owner
Home Financials are based on the most recent Mortgage that was taken out on this home.
Original Mortgage
$174,000
Interest Rate
7.98%
Mortgage Type
New Conventional
Create a Home Valuation Report for This Property
The Home Valuation Report is an in-depth analysis detailing your home's value as well as a comparison with similar homes in the area
Home Values in the Area
Average Home Value in this Area
Purchase History
| Date | Buyer | Sale Price | Title Company |
|---|---|---|---|
| Hairston Jeffrey N | $330,000 | -- | |
| Spanier Richard L | $252,500 | -- | |
| R J O Designer Homes Inc | $32,500 | -- |
Source: Public Records
Mortgage History
| Date | Status | Borrower | Loan Amount |
|---|---|---|---|
| Open | Hairston Jeffrey N | $264,000 | |
| Previous Owner | Spanier Richard L | $202,000 | |
| Previous Owner | R J O Designer Homes Inc | $174,000 |
Source: Public Records
Tax History Compared to Growth
Tax History
| Year | Tax Paid | Tax Assessment Tax Assessment Total Assessment is a certain percentage of the fair market value that is determined by local assessors to be the total taxable value of land and additions on the property. | Land | Improvement |
|---|---|---|---|---|
| 2024 | $1,387 | $172,440 | $26,000 | $146,440 |
| 2023 | $1,128 | $172,440 | $26,000 | $146,440 |
| 2022 | $4,851 | $172,440 | $26,000 | $146,440 |
| 2021 | $4,099 | $134,480 | $14,000 | $120,480 |
| 2020 | $4,207 | $135,280 | $15,280 | $120,000 |
| 2019 | $3,648 | $120,000 | $14,040 | $105,960 |
| 2018 | $3,894 | $130,920 | $15,640 | $115,280 |
Source: Public Records
Map
Nearby Homes
- 3380 Palmer Lake
- 3188 Christopher Ct
- 3327 Surveyor Ct
- 3387 Surveyor Ct
- 0 Mountain Brook Ct Unit 10435858
- 0 Mountain Brook Ct Unit 7505252
- 2619 Del Ridge Dr
- 2425 River Place Crossing
- 2450 Washington Dr
- 2656 Del Ridge Dr
- 3073 Virginia Place
- 2756 Del Ridge Dr
- 2306 Old Lower River Rd
- 2928 Legion Lake Rd
- 3251 Blackley Old Rd
- 3540 Lindsy Brooke Ct
- 3243 Bakewell St
- 3212 Wheldon Way
- 2505 Thornecreek Dr Unit 1
- 2540 Thornecreek Dr
- 3315 Thorneridge Trail Unit 1
- 3315 Thorneridge Trail
- 2495 Thornecreek Dr Unit 1
- 3325 Thorneridge Trail
- 2530 Thornecreek Dr
- 2520 Thornecreek Dr
- 3335 Thorneridge Trail Unit 6
- 2510 Thornecreek Dr
- 3385 Thorneridge Trail
- 2500 Thornecreek Dr
- 2490 Thornecreek Dr Unit 1
- 3345 Thorneridge Trail
- 3345 Thorneridge Trail Unit 6
- 3310 Thorneridge Trail Unit 1
- 3355 Thorneridge Trail
- 3330 Thorneridge Trail
- 3285 Thorneridge Trail
- 3285 Thorneridge Trail Unit 1
