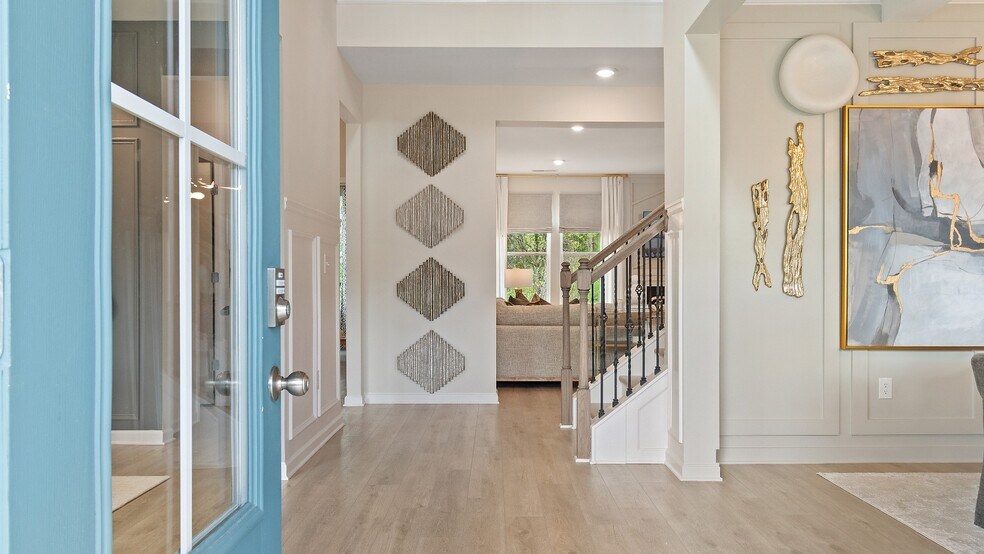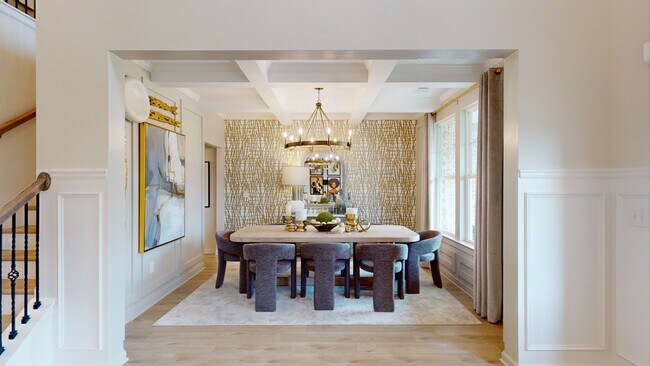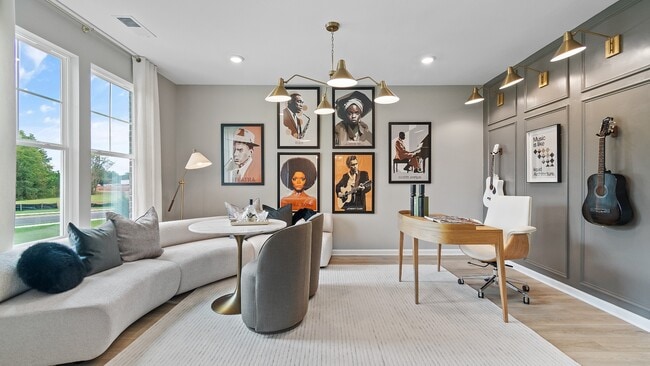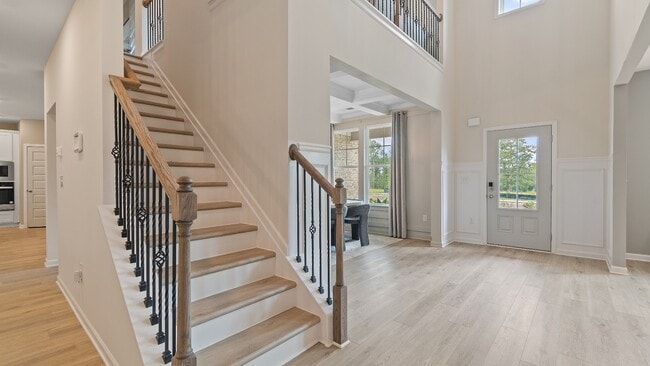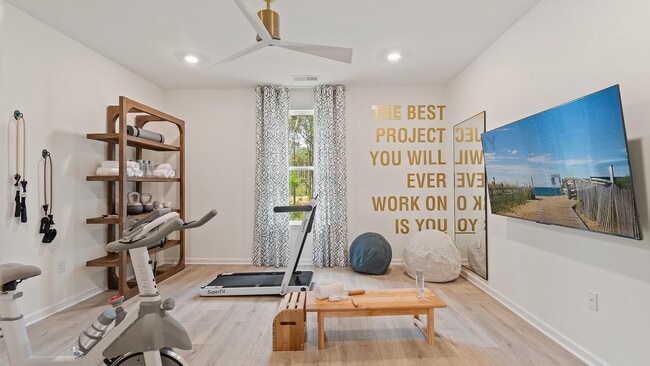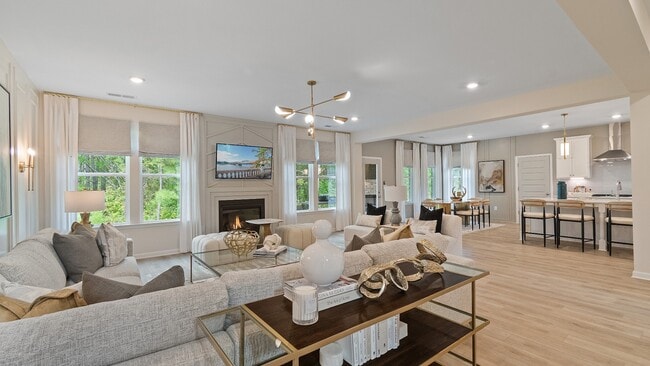
Estimated payment $4,054/month
Total Views
4,450
5
Beds
4
Baths
4,008
Sq Ft
$162
Price per Sq Ft
Highlights
- Community Cabanas
- New Construction
- Community Garden
- Harbins Elementary School Rated A-
- Breakfast Area or Nook
- Soaking Tub
About This Home
Open concept gourmet kitchen opens to breakfast area and family room. Flexible space on the main level for a study or guest bedroom. Dining room with coffered ceilings. Primary suite with an expansive walk-in closet, two separate vanities, linen closet, soaking tub and oversized shower in primary bathroom. Upper level loft is perfect for entertaining guests.
Home Details
Home Type
- Single Family
Parking
- 2 Car Garage
Taxes
- No Special Tax
Home Design
- New Construction
Interior Spaces
- 2-Story Property
- Breakfast Area or Nook
Bedrooms and Bathrooms
- 5 Bedrooms
- 4 Full Bathrooms
- Soaking Tub
Community Details
Overview
- Property has a Home Owners Association
Amenities
- Community Garden
- Community Fire Pit
Recreation
- Community Cabanas
- Community Pool
- Trails
Matterport 3D Tour
Map
Other Move In Ready Homes in Adagio
About the Builder
DRB Homes brings decades of industry expertise to every home it builds, offering a personalized experience tailored to each homeowner’s unique needs. Understanding that no two homebuilding journeys are the same, DRB Homes empowers buyers to customize their living spaces, starting with a diverse portfolio of popular floor plans available in communities across the region.
Backed by the strength of the DRB Group—a dynamic organization encompassing two residential builder brands, a title company, and a development services branch—DRB Homes benefits from a full spectrum of resources. The DRB Group provides entitlement, development, and construction services across 14 states, 19 regions, and 35 markets, stretching from the East Coast to Arizona, Colorado, Texas, and beyond.
With an award-winning team and a commitment to quality, DRB Homes continues to set the standard for excellence in residential construction.
Nearby Homes
- Adagio
- Bold Springs Farm
- 3734 Saddle Bag Ct
- 3393 Arabian Farm Ln
- 3373 Arabian Farm Ln
- 3422 Arabian Farm Ln
- 2021 Jones Phillips Rd
- 2031 Jones Phillips Rd
- 3382 Arabian Farm Ln
- 3255 Hall Rd
- 3287 Hall Rd
- 3825 Hall Rd
- 3061 Bold Springs Rd
- 3063 Bold Springs Rd
- 3601 Indian Shoals Rd SE
- 3893 Indian Shoals Rd SE
- 2102 Cayman Ct
- 2132 Cayman Ct
- 3090 Newell Dr
- Haverhill Estates
