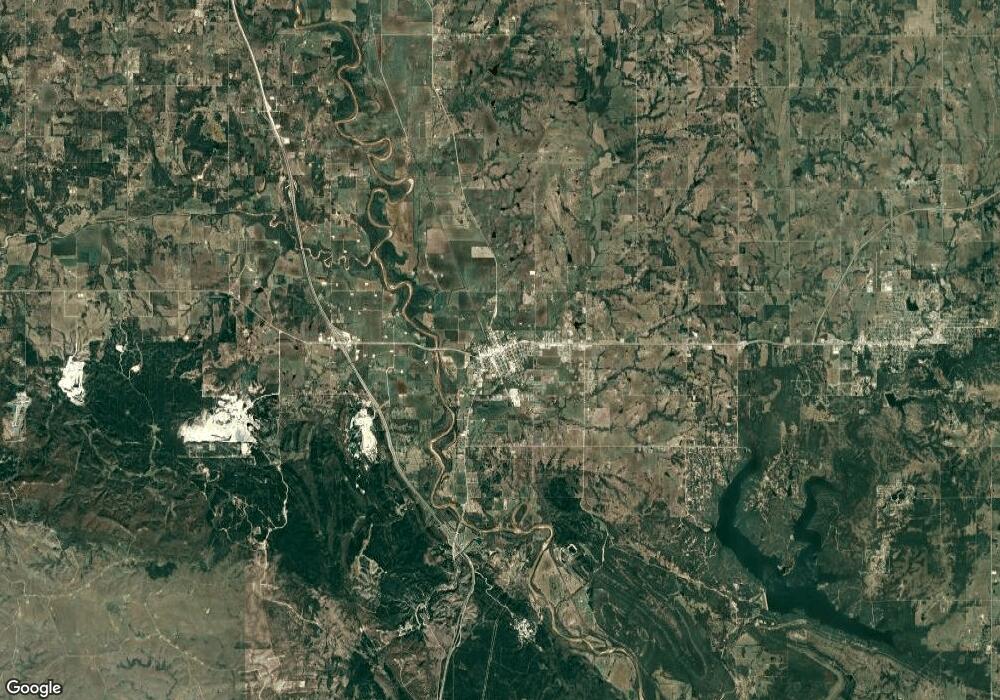Estimated Value: $315,000 - $375,000
3
Beds
2
Baths
1,550
Sq Ft
$221/Sq Ft
Est. Value
About This Home
This home is located at 2516 Elm, Davis, OK 73086 and is currently estimated at $343,175, approximately $221 per square foot. 2516 Elm is a home located in Murray County with nearby schools including Sulphur Elementary School, Sulphur Intermediate School, and Sulphur Middle School.
Create a Home Valuation Report for This Property
The Home Valuation Report is an in-depth analysis detailing your home's value as well as a comparison with similar homes in the area
Home Values in the Area
Average Home Value in this Area
Tax History Compared to Growth
Tax History
| Year | Tax Paid | Tax Assessment Tax Assessment Total Assessment is a certain percentage of the fair market value that is determined by local assessors to be the total taxable value of land and additions on the property. | Land | Improvement |
|---|---|---|---|---|
| 2024 | $11 | $110 | $110 | $0 |
| 2023 | $11 | $105 | $105 | $0 |
| 2022 | $9 | $100 | $100 | $0 |
| 2021 | $8 | $95 | $95 | $0 |
| 2020 | $8 | $91 | $91 | $0 |
| 2019 | $8 | $87 | $87 | $0 |
| 2018 | $7 | $83 | $83 | $0 |
| 2017 | $7 | $79 | $79 | $0 |
| 2016 | $7 | $75 | $75 | $0 |
| 2015 | $6 | $75 | $75 | $0 |
| 2014 | $7 | $75 | $75 | $0 |
Source: Public Records
Map
Nearby Homes
- 2488 La Vista St
- 2369 Masters Rd
- 2676 Masters Rd
- 2688 Masters Rd
- 2534 Seminole Dr
- 0 0092-00-005-043-0-038-00 Unit 1187208
- 2371 Seminole Dr
- 2664 Spence Rd
- 2540 Shalmar Rd
- 2131 Sioux Dr
- 2093 Castle Rock Dr
- 2817 Creek Rd
- 2044 Blackfoot Rd
- 0 Arapaho Unit 2540961
- 0 Arapaho Unit 2540871
- 3012 Comanche Rd
- 1830 Patton Dr
- 0 Hilltop Dr N
- 5256 Primrose Ln
- 3562 Mountain Park Dr
- 2481 Masters Rd
- 1940 Mcintire St
- 2489 Elm Rd
- 0 Masters Rd Unit 29092
- 2470 Masters Rd
- 2410 Lavista Rd
- 2555 Masters Rd
- 2555 Masters Rd
- 2445 La Vista St
- 2415 Masters Rd
- 2601 Masters Rd
- 2512 Landing Rd
- 2410 Masters Rd
- 2352 Masters Rd
- 2522 Landing Rd
- 4264 Warren Dr
- 4230 Warren Dr
- 2393 Masters Rd
- 2453 Sioux Dr
