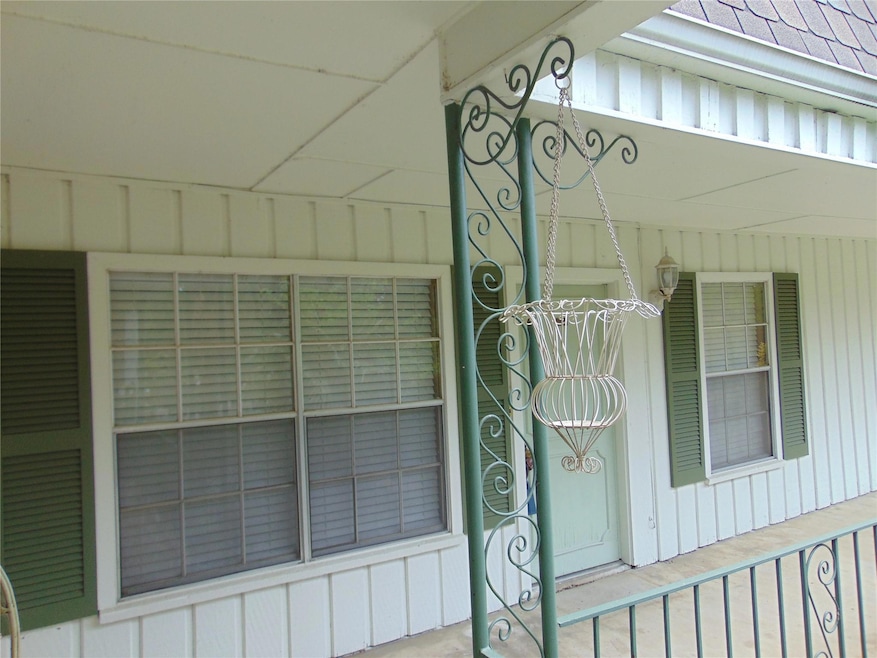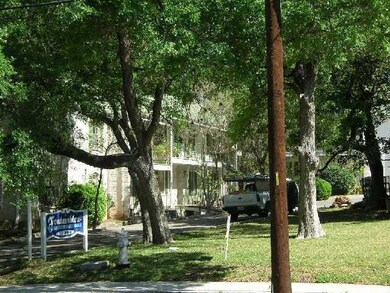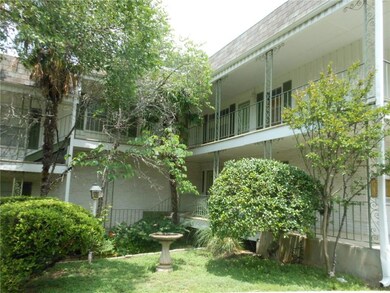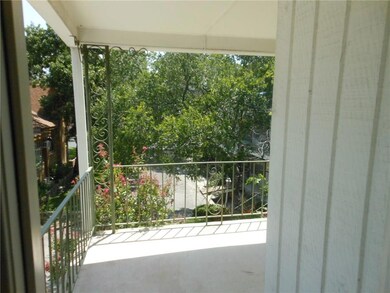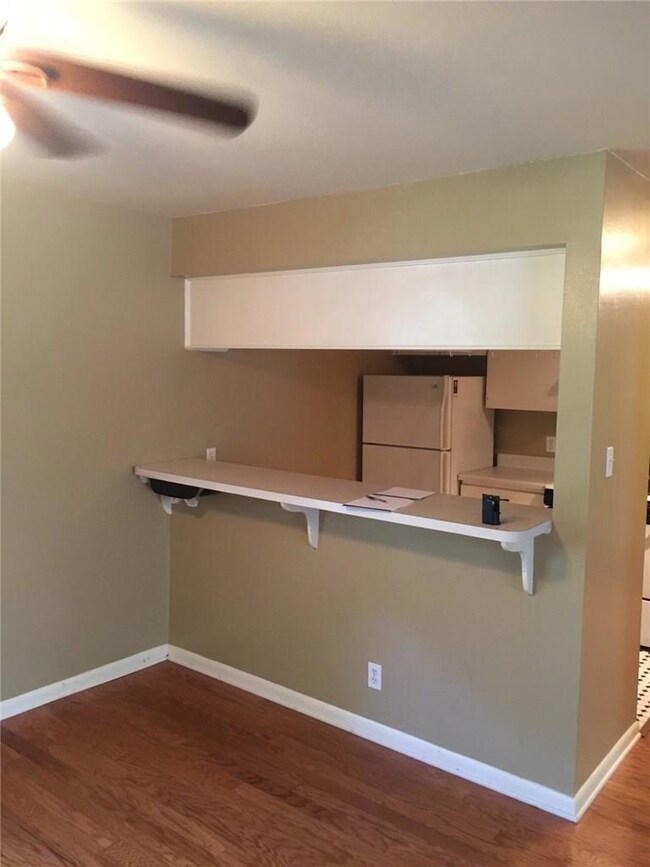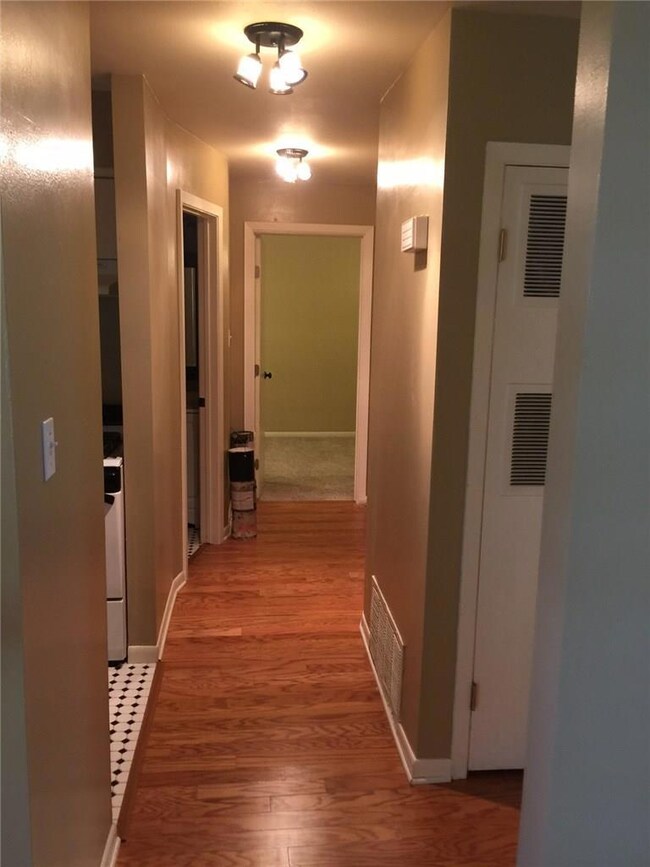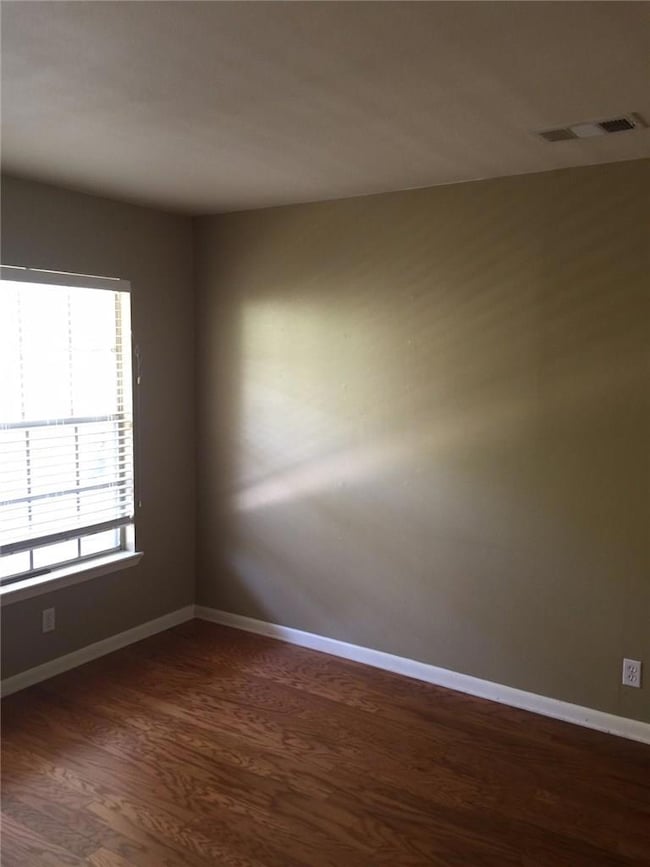2516 Enfield Rd Unit 201 Austin, TX 78703
Tarrytown Neighborhood
2
Beds
1
Bath
1,068
Sq Ft
0.42
Acres
Highlights
- Golf Course Community
- 0.42 Acre Lot
- Wood Flooring
- Casis Elementary School Rated A
- Mature Trees
- No HOA
About This Home
Unit comes with 1 reserved covered parking space and ample parking available for guests on property. Owner pays water, gas, trash collection & lawn care. GREAT LOCATION!
Listing Agent
Keller Williams Realty Brokerage Phone: (512) 328-3588 License #0456714 Listed on: 01/29/2025

Condo Details
Home Type
- Condominium
Year Built
- Built in 1964
Lot Details
- Home fronts a stream
- East Facing Home
- Sprinkler System
- Mature Trees
Home Design
- Brick Exterior Construction
- Slab Foundation
- Composition Roof
- Flat Tile Roof
Interior Spaces
- 1,068 Sq Ft Home
- 1-Story Property
- Ceiling Fan
Kitchen
- Galley Kitchen
- Gas Range
- Free-Standing Range
- Dishwasher
Flooring
- Wood
- Carpet
- Vinyl
Bedrooms and Bathrooms
- 2 Main Level Bedrooms
- 1 Full Bathroom
Parking
- 2 Parking Spaces
- Open Parking
- Assigned Parking
Schools
- Casis Elementary School
- O Henry Middle School
- Austin High School
Additional Features
- Patio
- Central Heating and Cooling System
Listing and Financial Details
- Security Deposit $1,825
- Tenant pays for electricity, internet
- The owner pays for common area maintenance, gas, trash collection, water
- Negotiable Lease Term
- $60 Application Fee
- Assessor Parcel Number 01150611120000
- Tax Block 9
Community Details
Overview
- No Home Owners Association
- 7 Units
- Westfield A Subdivision
- Property managed by Erickson & Associates
Recreation
- Golf Course Community
- Trails
Pet Policy
- Pet Size Limit
- Pet Deposit $300
- Dogs and Cats Allowed
- Breed Restrictions
Map
Property History
| Date | Event | Price | List to Sale | Price per Sq Ft |
|---|---|---|---|---|
| 10/29/2025 10/29/25 | Price Changed | $1,850 | -2.4% | $2 / Sq Ft |
| 06/24/2025 06/24/25 | Price Changed | $1,895 | -2.8% | $2 / Sq Ft |
| 01/29/2025 01/29/25 | For Rent | $1,950 | +18.2% | -- |
| 05/06/2021 05/06/21 | Rented | $1,650 | 0.0% | -- |
| 05/05/2021 05/05/21 | Under Contract | -- | -- | -- |
| 04/14/2021 04/14/21 | For Rent | $1,650 | +18.3% | -- |
| 09/29/2017 09/29/17 | Rented | $1,395 | 0.0% | -- |
| 09/28/2017 09/28/17 | Under Contract | -- | -- | -- |
| 08/16/2017 08/16/17 | For Rent | $1,395 | -- | -- |
Source: Unlock MLS (Austin Board of REALTORS®)
Source: Unlock MLS (Austin Board of REALTORS®)
MLS Number: 3030906
Nearby Homes
- 1411 Norwalk Ln Unit 104
- 2506 Enfield Rd Unit B
- 1307 Norwalk Ln Unit 206
- 2500 Enfield Rd Unit 8
- 2501 Inwood Place
- 1300 and 1302 Norwalk Ln
- 1703 Meadowbrook Dr
- 2512 and 2516 Enfield Rd
- 2300 Enfield Rd Unit 303
- 2300 Enfield Rd Unit 302
- 2913 Cherry Ln Unit A
- 2306 W 11th St
- 2104 Enfield Rd
- 2406 W 10th St Unit B
- 2406 W 10th St Unit A
- 3210 Enfield Rd
- 2005 Forest Trail
- 1513 Forest Trail Unit 3
- 2105 Enfield Rd Unit A
- 2208 Forest Trail
- 2511 Enfield Rd Unit A
- 2511 Enfield Rd Unit B
- 2605 Enfield Rd Unit 103
- 1404 Norwalk Ln Unit 103
- 2408 Enfield Rd Unit 211
- 1311 Exposition Blvd Unit 8
- 2520 Quarry Rd Unit 104
- 2700 Cherry Ln Unit B
- 2514 W 12th St Unit D
- 2514 W 12th St Unit A
- 2514 W 12th St Unit C
- 2104 Enfield Rd Unit A
- 2104 Enfield Rd Unit B
- 2102 Enfield Rd Unit D
- 2306 W 11th St
- 2909 Windsor Rd Unit B
- 3010 Windsor Rd Unit E
- 2415 W 10th St
- 2003 Griswold Ln Unit A
- 1002 Meriden Ln
