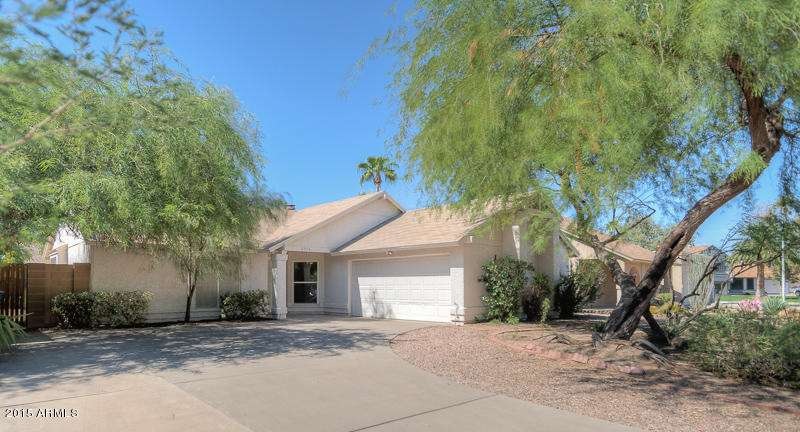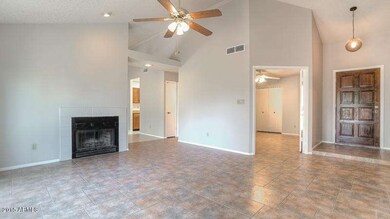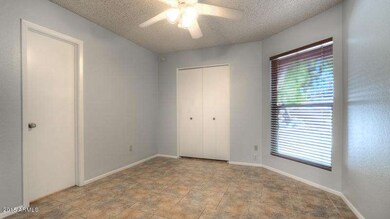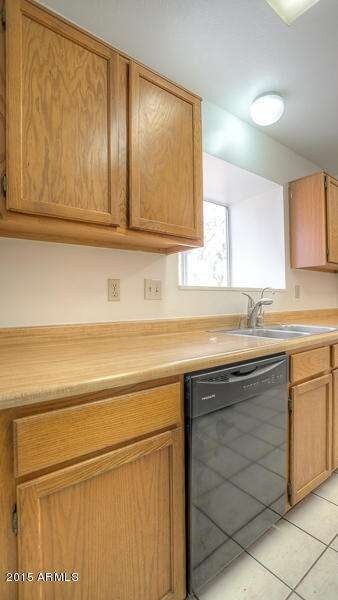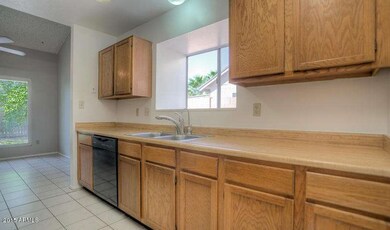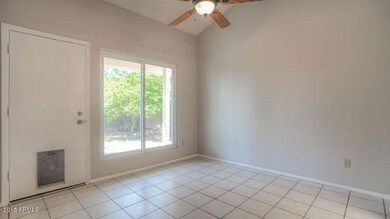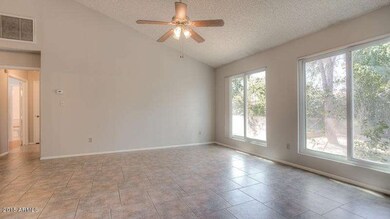
2516 N Longmore St Chandler, AZ 85224
Amberwood NeighborhoodHighlights
- 0.17 Acre Lot
- Two Primary Bathrooms
- Private Yard
- Franklin at Brimhall Elementary School Rated A
- Vaulted Ceiling
- No HOA
About This Home
As of September 2018This move-in ready 3 bedroom, 2 bathroom home with newer AC and Roof has been recently updated with new interior paint and features vaulted ceilings, a wood burning fireplace, and double doors opening to the guest bedroom which could be used as a den or playroom with attached bathroom. Home lives larger than the square footage throughout the great room with galley kitchen, laundry room and breakfast room with access to the backyard - all appliances included! Down the hall you’ll find 2 master bedrooms with walk-in closets and a full Jack & Jill bath in-between. Outside you’ll find a covered patio with shaded backyard and a 2 car garage with plenty of room for storage. Located in Cameo East across from the Pomeroy Elementary School and just down the street from Shawnee Neighborhood Park... with playground, bark park, ramadas & softball field. Just minutes from 101 and the US60 for convenient freeway access to all parts of the valley. No HOA FEES!
Last Agent to Sell the Property
Amy Jones
Keller Williams Integrity First License #SA528757000 Listed on: 10/02/2015
Home Details
Home Type
- Single Family
Est. Annual Taxes
- $1,063
Year Built
- Built in 1984
Lot Details
- 7,218 Sq Ft Lot
- Desert faces the front and back of the property
- Wood Fence
- Block Wall Fence
- Private Yard
- Grass Covered Lot
Parking
- 2 Car Direct Access Garage
- 3 Open Parking Spaces
- Side or Rear Entrance to Parking
- Garage Door Opener
Home Design
- Wood Frame Construction
- Composition Roof
- Stucco
Interior Spaces
- 1,414 Sq Ft Home
- 1-Story Property
- Vaulted Ceiling
- Ceiling Fan
- Triple Pane Windows
- Double Pane Windows
- Low Emissivity Windows
- Vinyl Clad Windows
- Solar Screens
- Living Room with Fireplace
- Dishwasher
Flooring
- Laminate
- Tile
Bedrooms and Bathrooms
- 3 Bedrooms
- Walk-In Closet
- Two Primary Bathrooms
- Primary Bathroom is a Full Bathroom
- 2 Bathrooms
Laundry
- Laundry in unit
- Dryer
- Washer
- 220 Volts In Laundry
Outdoor Features
- Covered patio or porch
Schools
- Pomeroy Elementary School
- Hendrix Junior High School
- Dobson High School
Utilities
- Refrigerated Cooling System
- Heating Available
- High Speed Internet
- Cable TV Available
Listing and Financial Details
- Home warranty included in the sale of the property
- Tax Lot 220
- Assessor Parcel Number 302-89-326
Community Details
Overview
- No Home Owners Association
- Cameo East Subdivision
Recreation
- Community Playground
- Bike Trail
Ownership History
Purchase Details
Home Financials for this Owner
Home Financials are based on the most recent Mortgage that was taken out on this home.Purchase Details
Home Financials for this Owner
Home Financials are based on the most recent Mortgage that was taken out on this home.Purchase Details
Similar Homes in the area
Home Values in the Area
Average Home Value in this Area
Purchase History
| Date | Type | Sale Price | Title Company |
|---|---|---|---|
| Warranty Deed | $259,900 | Magnus Title Agency Llc | |
| Warranty Deed | $200,000 | Fidelity Natl Title Agency | |
| Deed | $113,000 | First American Title |
Mortgage History
| Date | Status | Loan Amount | Loan Type |
|---|---|---|---|
| Open | $237,500 | New Conventional | |
| Closed | $246,500 | New Conventional | |
| Previous Owner | $188,400 | Adjustable Rate Mortgage/ARM | |
| Previous Owner | $190,000 | New Conventional | |
| Previous Owner | $63,669 | New Conventional | |
| Previous Owner | $95,000 | Unknown |
Property History
| Date | Event | Price | Change | Sq Ft Price |
|---|---|---|---|---|
| 09/12/2018 09/12/18 | Sold | $259,900 | 0.0% | $184 / Sq Ft |
| 08/03/2018 08/03/18 | For Sale | $259,900 | +30.0% | $184 / Sq Ft |
| 11/04/2015 11/04/15 | Sold | $200,000 | 0.0% | $141 / Sq Ft |
| 10/08/2015 10/08/15 | Pending | -- | -- | -- |
| 10/02/2015 10/02/15 | For Sale | $200,000 | -- | $141 / Sq Ft |
Tax History Compared to Growth
Tax History
| Year | Tax Paid | Tax Assessment Tax Assessment Total Assessment is a certain percentage of the fair market value that is determined by local assessors to be the total taxable value of land and additions on the property. | Land | Improvement |
|---|---|---|---|---|
| 2025 | $1,387 | $16,293 | -- | -- |
| 2024 | $1,402 | $15,517 | -- | -- |
| 2023 | $1,402 | $33,010 | $6,600 | $26,410 |
| 2022 | $1,364 | $24,620 | $4,920 | $19,700 |
| 2021 | $1,372 | $22,100 | $4,420 | $17,680 |
| 2020 | $1,357 | $20,110 | $4,020 | $16,090 |
| 2019 | $1,249 | $18,470 | $3,690 | $14,780 |
| 2018 | $1,213 | $16,860 | $3,370 | $13,490 |
| 2017 | $1,167 | $15,580 | $3,110 | $12,470 |
| 2016 | $1,141 | $14,820 | $2,960 | $11,860 |
| 2015 | $1,074 | $13,320 | $2,660 | $10,660 |
Agents Affiliated with this Home
-
B
Seller's Agent in 2018
Bradley Cline
Faith Real Estate and Investments, LLC
(480) 577-1017
18 Total Sales
-
J
Seller Co-Listing Agent in 2018
Jenny Cline
Faith Real Estate and Investments, LLC
(480) 645-2791
30 Total Sales
-

Buyer's Agent in 2018
Annette Holmes
SERHANT.
(602) 625-5519
2 in this area
157 Total Sales
-
A
Seller's Agent in 2015
Amy Jones
Keller Williams Integrity First
-

Seller Co-Listing Agent in 2015
Mindy Jones
Real Broker
(480) 771-9458
1 in this area
290 Total Sales
Map
Source: Arizona Regional Multiple Listing Service (ARMLS)
MLS Number: 5342835
APN: 302-89-326
- 1821 W Mission Dr
- 1611 W Palomino Dr
- 1519 W Alamo Dr
- 1412 W Palomino Dr
- 1121 W Mission Dr
- 2818 N Yucca St
- 1405 W El Monte Place
- 1209 W El Prado Rd
- 1203 W Alamo Dr
- 2117 N Verano Way
- 1417 W Los Arboles Place
- 2005 W El Alba Way
- 1771 W Mariposa Ct
- 1800 W Elliot Rd Unit 107
- 2201 N Comanche Dr Unit 1093
- 2201 N Comanche Dr Unit 1075
- 2609 N Pleasant Dr
- 1335 W Straford Dr
- 1126 W Elliot Rd Unit 1040
- 1126 W Elliot Rd Unit 1066
