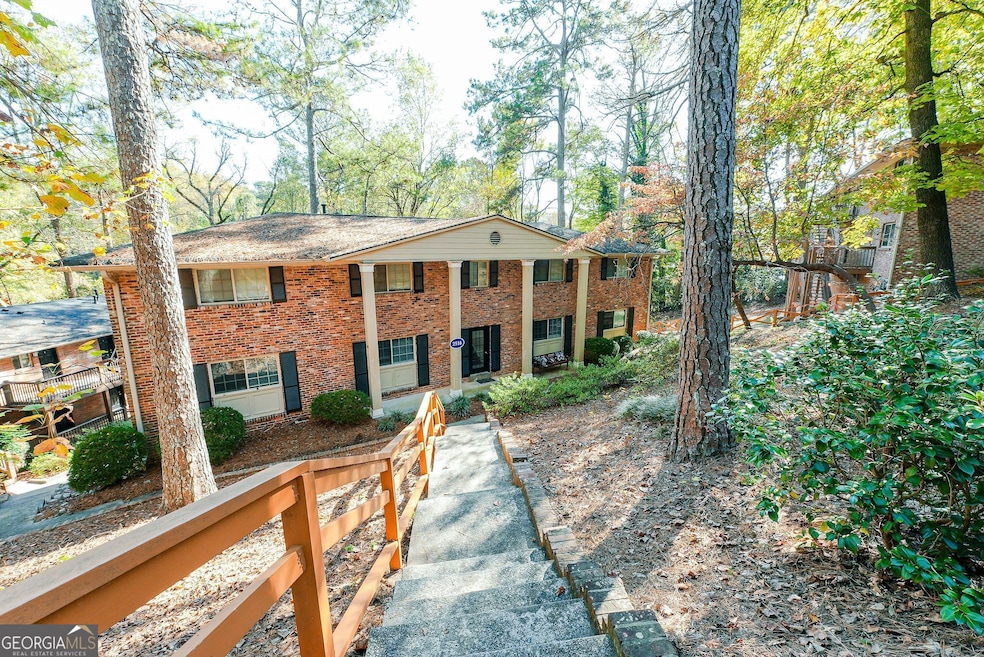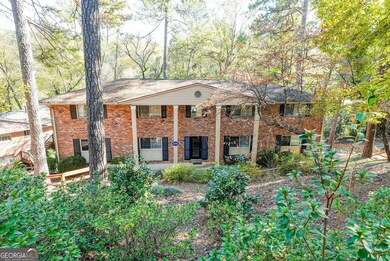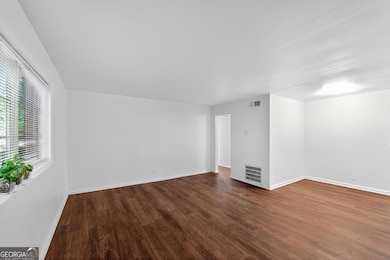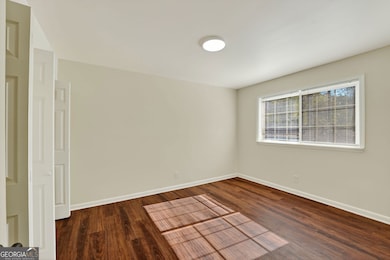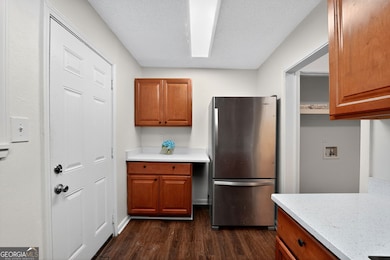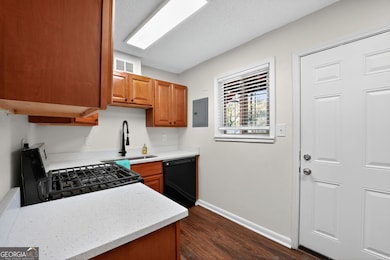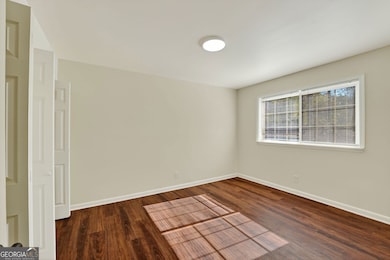2516 Peachwood Cir NE Unit 1 Atlanta, GA 30345
Highlights
- No HOA
- Four Sided Brick Exterior Elevation
- Ceiling Fan
- 1-Story Property
- Central Heating and Cooling System
- Family Room
About This Home
Welcome to this charming 2-bedroom, 2-bath apartment located in the heart of Atlanta. This spacious 900-square-foot unit offers a bright and open floor plan with a comfortable living area perfect for relaxing or entertaining. The kitchen features modern finishes and plenty of cabinet space, while both bedrooms provide comfort and privacy with easy access to full bathrooms. Conveniently situated near Emory, Midtown, and Buckhead, this home offers quick access to shopping, dining, parks, and major highways. Enjoy a quiet, well-maintained community while being just minutes from all that Atlanta has to offer. Don't miss your chance to make this beautiful apartment your next home! Must be looking to love within the next 45 days. All Utilities paid by tenant. Tenant responsible for: Lawn care and snow removal. No pets allowed. Application requirements: 3 times the rent in gross household monthly income A good landlord reference No evictions in the last 5 years, no open bankruptcies, verifiable rental history, Security deposit is determined by credit score and debt, rental history and length of rental history, length of employment and income. Free online rent payments. 1st-month rent is due 7 days prior to the move-in date. 1 Month Security Deposit at signing. $250 Administrative Set Up Fee NOTE: All tenants residents are enrolled in the Resident Benefits Package (RBP) for $39.95 month which includes renters insurance, HVAC air filter delivery (If your home has filters, high-quality filters will be delivered on a quarterly basis"), credit building to help boost your credit score with timely rent payments, $1M Identity Protection, our best-in-class resident rewards program, and much more!
Property Details
Home Type
- Apartment
Year Built
- Built in 1963
Home Design
- Slab Foundation
- Composition Roof
- Four Sided Brick Exterior Elevation
Interior Spaces
- 900 Sq Ft Home
- 1-Story Property
- Roommate Plan
- Ceiling Fan
- Family Room
- Laminate Flooring
Kitchen
- Oven or Range
- Dishwasher
Bedrooms and Bathrooms
- 2 Main Level Bedrooms
- 2 Full Bathrooms
Parking
- 1 Parking Space
- Parking Pad
- Off-Street Parking
Schools
- Hawthorne Elementary School
- Henderson Middle School
- Lakeside High School
Utilities
- Central Heating and Cooling System
Listing and Financial Details
- Security Deposit $1,700
- 12-Month Lease Term
- $50 Application Fee
Community Details
Overview
- No Home Owners Association
- Mid-Rise Condominium
- Clairmont Hills Subdivision
Amenities
- Laundry Facilities
Pet Policy
- Pets Allowed
- Pet Deposit $300
Map
Source: Georgia MLS
MLS Number: 10641437
- 2414 Peachwood Cir NE
- 2416 Peachwood Cir NE Unit 9
- 2805 Ne Expy Unit B 36
- 2805 Northeast Expy NE Unit C7
- 2805 Northeast Expy NE Unit C12
- 2805 Northeast Expy NE
- 2805 Northeast Expy NE Unit A14
- 2805 Northeast Expy NE Unit B13
- 2805 Northeast Expy NE Unit B36
- 2423 Melinda Dr NE
- 2825 Northeast Expy NE Unit 2
- 2825 Northeast Expy NE Unit L4
- 2825 Northeast Expy NE Unit 3
- 2477 Sherbrooke Dr NE
- 2456 Sunset Dr NE
- 2360 Johnson Rd NE
- 2457 Sunset Dr NE
- 2378 Shallowford Rd NE
- 2267 Echo Trail NE
- 2255 Meadowvale Dr NE
- 2364 Peachwood Cir NE Unit 2366 B
- 2364 Peachwood Cir NE Unit 2366 A
- 100 Ridgebrook Way NE
- 2345 Peachwood Cir NE
- 2516 Peachwood Cir NE
- 2510 Peachwood Cir NE Unit 4
- 2510 Peachwood Cir NE Unit 3
- 2805 Northeast Expy NE
- 2560 New Haven Dr NE
- 2372 Johnson Rd NE
- 2360 Johnson Rd NE
- 2500 Shallowford Rd
- 2500 Shallowford Rd Unit 3-3207
- 2500 Shallowford Rd Unit 2-2106
- 2500 Shallowford Rd Unit 3-3116
- 2301 Echo Hills Cir NE
- 2535 Melinda Dr NE
- 2515 Northeast Expy NE
- 2565 Shallowford Rd NE
- 2262 Meadowvale Dr NE
