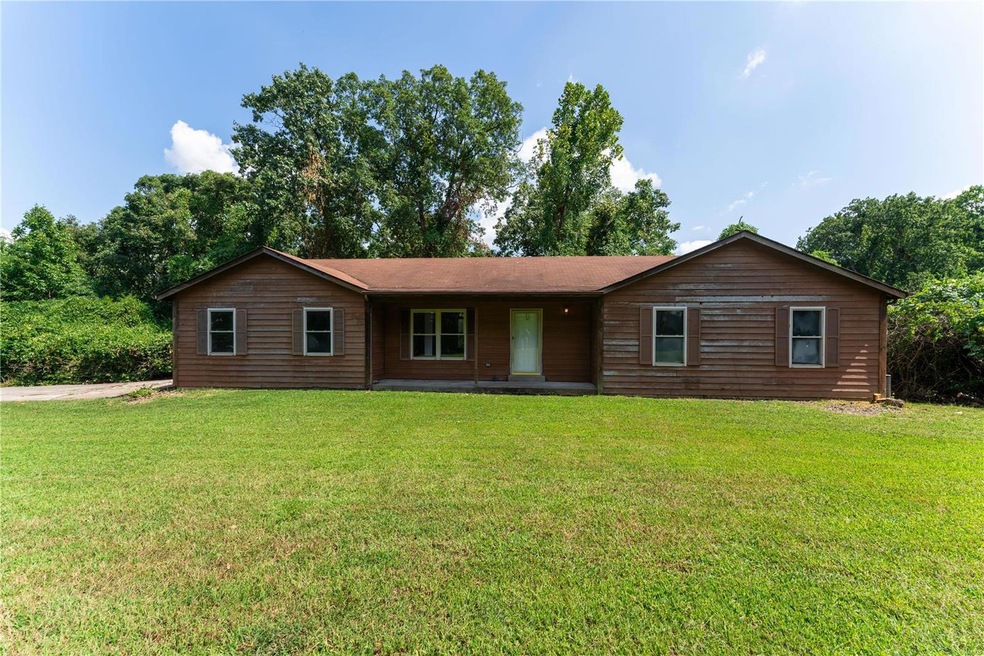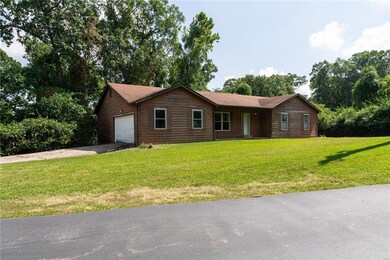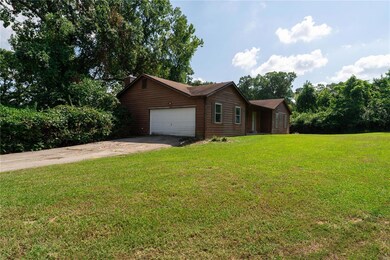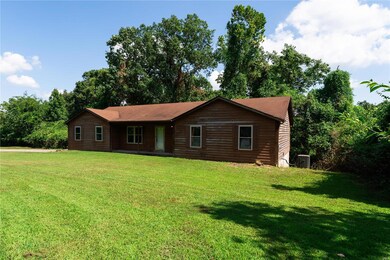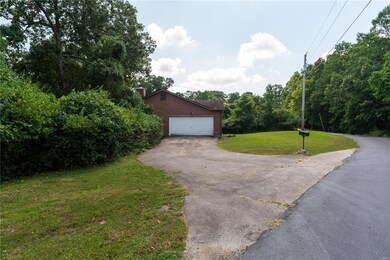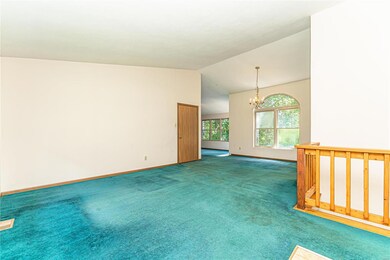
2516 Ridgeview Dr High Ridge, MO 63049
Highlights
- Primary Bedroom Suite
- Ranch Style House
- 2 Car Attached Garage
- 1.63 Acre Lot
- Backs to Trees or Woods
- Walk-In Closet
About This Home
As of July 2023Remarkable neighborhood - Wild Valley Farms sales this year were between 325-450K! This home needs a little love but is the ideal fixer upper in a great location. Family room with full wall stone fireplace with mantel and accent lighting. Kitchen has branch new electric oven, range hood and dishwasher. Plenty of cabinets and a breakfast bar. Dining area with moon-top accent window for a beautiful view of nature. The Master Bath has double sink vanity with plenty of storage drawers and extra long mirror. The full basement has been partially framed and insulated, has egress window and ready for you to finish as you wish. 2-Car Garage is drywalled. Very Private lot surrounded by trees. Carpets are dated but have been professionally cleaned. Pick your paint colors and make this the home of your dreams. Seller will be reviewing offers on 9/8/2021.
Last Agent to Sell the Property
Blondin Group, Inc License #2016008178 Listed on: 09/03/2021
Home Details
Home Type
- Single Family
Est. Annual Taxes
- $2,137
Year Built
- Built in 1990
Lot Details
- 1.63 Acre Lot
- Backs to Trees or Woods
HOA Fees
- $42 Monthly HOA Fees
Parking
- 2 Car Attached Garage
Home Design
- Ranch Style House
- Traditional Architecture
- Frame Construction
- Cedar
Interior Spaces
- 1,778 Sq Ft Home
- Wood Burning Fireplace
- Family Room with Fireplace
- Combination Kitchen and Dining Room
- Fire and Smoke Detector
- Laundry on main level
Kitchen
- Breakfast Bar
- Electric Oven or Range
- Dishwasher
Bedrooms and Bathrooms
- 3 Main Level Bedrooms
- Primary Bedroom Suite
- Walk-In Closet
- 2 Full Bathrooms
- Dual Vanity Sinks in Primary Bathroom
- Whirlpool Tub and Separate Shower in Primary Bathroom
Unfinished Basement
- Walk-Out Basement
- Basement Ceilings are 8 Feet High
- Basement Window Egress
Schools
- High Ridge Elem. Elementary School
- Wood Ridge Middle School
- Northwest High School
Utilities
- Forced Air Heating and Cooling System
- Electric Water Heater
- Septic System
Listing and Financial Details
- Assessor Parcel Number 03-1.0-11.0-3-001-005.39
Ownership History
Purchase Details
Home Financials for this Owner
Home Financials are based on the most recent Mortgage that was taken out on this home.Purchase Details
Home Financials for this Owner
Home Financials are based on the most recent Mortgage that was taken out on this home.Purchase Details
Home Financials for this Owner
Home Financials are based on the most recent Mortgage that was taken out on this home.Similar Homes in High Ridge, MO
Home Values in the Area
Average Home Value in this Area
Purchase History
| Date | Type | Sale Price | Title Company |
|---|---|---|---|
| Warranty Deed | -- | Freedom Title | |
| Warranty Deed | -- | The Title Co | |
| Interfamily Deed Transfer | -- | -- |
Mortgage History
| Date | Status | Loan Amount | Loan Type |
|---|---|---|---|
| Open | $285,714 | FHA | |
| Previous Owner | $242,250 | New Conventional | |
| Previous Owner | $154,500 | Unknown | |
| Previous Owner | $152,000 | New Conventional | |
| Previous Owner | $116,000 | No Value Available |
Property History
| Date | Event | Price | Change | Sq Ft Price |
|---|---|---|---|---|
| 07/27/2023 07/27/23 | Sold | -- | -- | -- |
| 07/27/2023 07/27/23 | Pending | -- | -- | -- |
| 06/15/2023 06/15/23 | Price Changed | $299,900 | -4.8% | $169 / Sq Ft |
| 06/02/2023 06/02/23 | For Sale | $315,000 | +57.5% | $177 / Sq Ft |
| 10/21/2021 10/21/21 | Sold | -- | -- | -- |
| 09/08/2021 09/08/21 | Pending | -- | -- | -- |
| 09/03/2021 09/03/21 | For Sale | $200,000 | -- | $112 / Sq Ft |
Tax History Compared to Growth
Tax History
| Year | Tax Paid | Tax Assessment Tax Assessment Total Assessment is a certain percentage of the fair market value that is determined by local assessors to be the total taxable value of land and additions on the property. | Land | Improvement |
|---|---|---|---|---|
| 2023 | $2,137 | $28,700 | $3,300 | $25,400 |
| 2022 | $2,050 | $28,700 | $3,300 | $25,400 |
| 2021 | $2,050 | $28,700 | $3,300 | $25,400 |
| 2020 | $1,881 | $25,700 | $3,000 | $22,700 |
| 2019 | $1,878 | $25,700 | $3,000 | $22,700 |
| 2018 | $1,903 | $25,700 | $3,000 | $22,700 |
| 2017 | $1,739 | $25,700 | $3,000 | $22,700 |
| 2016 | $1,645 | $24,100 | $3,000 | $21,100 |
| 2015 | $1,690 | $24,100 | $3,000 | $21,100 |
| 2013 | -- | $24,000 | $2,700 | $21,300 |
Agents Affiliated with this Home
-

Seller's Agent in 2023
Sheila Janssen
RE/MAX
(314) 517-6736
2 in this area
63 Total Sales
-

Seller Co-Listing Agent in 2023
Cherie Wandersee
RE/MAX
(314) 568-4716
1 in this area
53 Total Sales
-

Buyer's Agent in 2023
Mary Thurman
Epique Realty
(636) 706-1952
1 in this area
38 Total Sales
-

Seller's Agent in 2021
Hope Fick
Blondin Group, Inc
(636) 357-2900
10 in this area
474 Total Sales
Map
Source: MARIS MLS
MLS Number: MIS21061651
APN: 03-1.0-11.0-3-001-005.39
- 2460 Huntress Hill Rd
- 0 3 Lot Blk 2 High Ridge Manor Unit MAR24044893
- 2449 Donna Dr
- 0 Betty Dr
- 2561 Somerville Dr
- 2436 Hillsboro Valley Park Rd
- 2532 Wellesley Dr
- 5337 Winthrop Dr
- 2745 Cathy Ann Dr
- 5337 Gloucester Rd
- 2617 Forest Ln
- 2944 Raw Wind Dr
- 147 Brandy Mill Cir Unit B
- 2801 High Ridge Blvd
- 160 Brandy Mill Cir Unit 7C
- 3020 Hilgert Dr
- 168 Brandy Mill Cir Unit 5B
- 163 Brandy Mill Cir Unit E
- 2300 Appaloosa Trail
- 3008 High Ridge Dr
