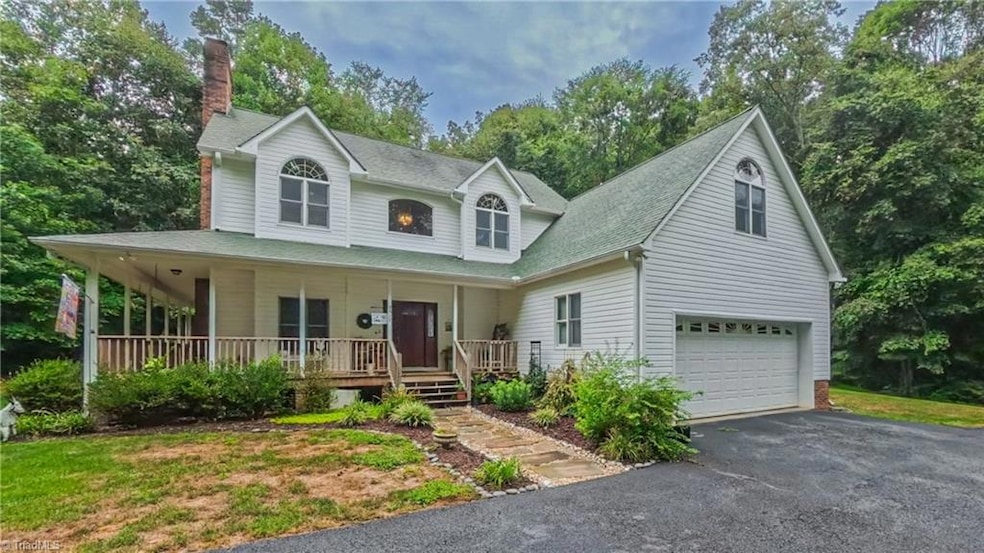
$675,000
- 3 Beds
- 1 Bath
- 1,848 Sq Ft
- 1874 Thayer Rd
- Trinity, NC
28+ Rolling Acres of Randolph County countryside. Maybe create your own story on this well loved homestead that belonged to the same family for about 75 years? Property includes a barn, an old shed, and a pond. (Tract A of attached survey. Some of the wooded area was timbered several years ago. There was once a fence around the property, in need of some repairs. The classic brick ranch home
Janice Spainhour Price REALTORS - Archdale






