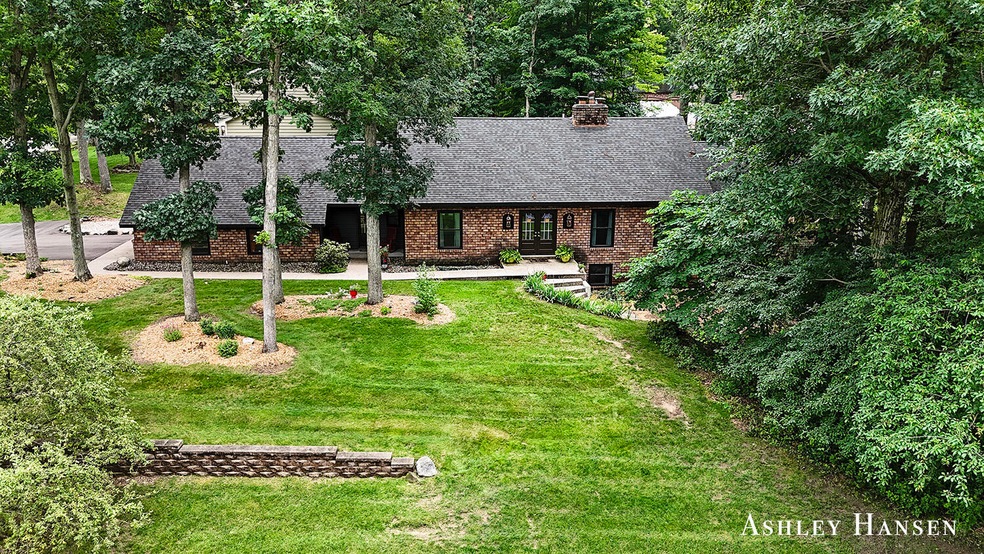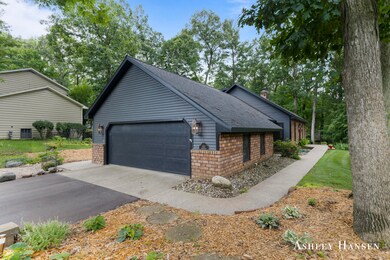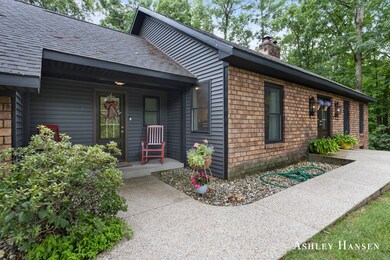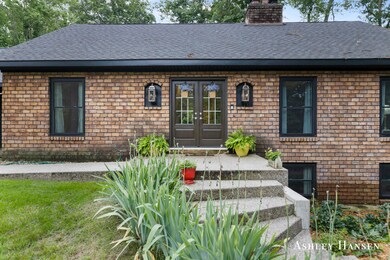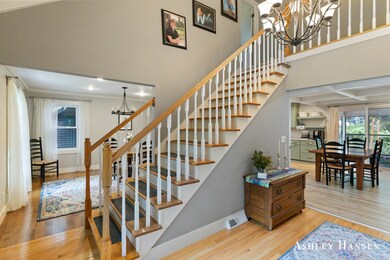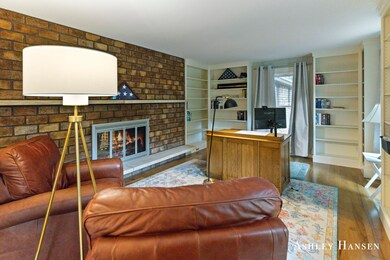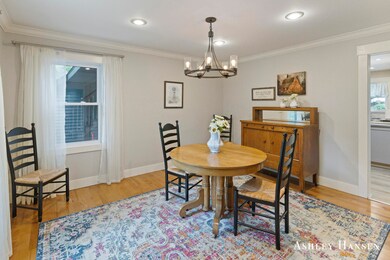
2517 Shadowbrook Dr SE Grand Rapids, MI 49546
Forest Hills NeighborhoodHighlights
- Family Room with Fireplace
- Wood Flooring
- Mud Room
- Pine Ridge Elementary School Rated A
- Sun or Florida Room
- Skylights
About This Home
As of September 2024Welcome to 2517 Shadowbrook SE,Grand Rapids! This beautifully updated home in highly sought-after Cascade Woods features over 3,500 finished sq ft. The main floor boasts a traditional layout w/ library den w/ fireplace & custom built-in bookshelves, formal dining room, & chef's dream kitchen completed in 2023 w/ custom cabinetry, quartz counters, tile backsplash, stainless appliances, & large pantry. The cozy living room offers second fireplace. The primary suite, located on the main floor, was fully updated in 2019 w/ new flooring, a tile shower, & an amazing dressing closet. Upstairs, you'll find 2 additional bedrooms, full bath, & 3rd bedroom w/ an ensuite! The full basement provides excellent space for entertaining, w/ wet bar, rec room, workout space, additional bathroom, & tons of storage. This home has seen significant updates over the last 6 years, including new landscaping, siding, roof, garage door, driveway, windows, exterior doors, sewer line, water heater, and more! Ready for new owners - book your showing today!
Last Agent to Sell the Property
Rockford Realty Co. License #6506047843 Listed on: 07/18/2024
Home Details
Home Type
- Single Family
Est. Annual Taxes
- $6,019
Year Built
- Built in 1978
Lot Details
- 0.66 Acre Lot
- Lot Dimensions are 217.15x145x186.55x140
Parking
- 2 Car Attached Garage
- Side Facing Garage
- Garage Door Opener
Home Design
- Brick Exterior Construction
- Shingle Roof
- Vinyl Siding
Interior Spaces
- 2-Story Property
- Wet Bar
- Central Vacuum
- Ceiling Fan
- Skylights
- Replacement Windows
- Window Treatments
- Mud Room
- Family Room with Fireplace
- 3 Fireplaces
- Living Room with Fireplace
- Dining Area
- Recreation Room with Fireplace
- Sun or Florida Room
Kitchen
- Eat-In Kitchen
- Range
- Microwave
- Dishwasher
- Kitchen Island
- Snack Bar or Counter
- Disposal
Flooring
- Wood
- Laminate
- Ceramic Tile
Bedrooms and Bathrooms
- 4 Bedrooms | 1 Main Level Bedroom
Laundry
- Laundry on main level
- Dryer
- Washer
Basement
- Basement Fills Entire Space Under The House
- Crawl Space
- Natural lighting in basement
Outdoor Features
- Porch
Utilities
- Forced Air Heating and Cooling System
- Heating System Uses Natural Gas
- High Speed Internet
- Phone Available
- Cable TV Available
Community Details
- Cascade Woods Subdivision
Ownership History
Purchase Details
Home Financials for this Owner
Home Financials are based on the most recent Mortgage that was taken out on this home.Purchase Details
Home Financials for this Owner
Home Financials are based on the most recent Mortgage that was taken out on this home.Purchase Details
Home Financials for this Owner
Home Financials are based on the most recent Mortgage that was taken out on this home.Purchase Details
Home Financials for this Owner
Home Financials are based on the most recent Mortgage that was taken out on this home.Purchase Details
Similar Homes in Grand Rapids, MI
Home Values in the Area
Average Home Value in this Area
Purchase History
| Date | Type | Sale Price | Title Company |
|---|---|---|---|
| Warranty Deed | $675,000 | First American Title | |
| Warranty Deed | $385,000 | Star Title Agency Llc | |
| Warranty Deed | $345,000 | Grand Rapids Title Agency Ll | |
| Interfamily Deed Transfer | -- | -- | |
| Warranty Deed | $239,900 | -- |
Mortgage History
| Date | Status | Loan Amount | Loan Type |
|---|---|---|---|
| Open | $350,000 | New Conventional | |
| Previous Owner | $560,000 | New Conventional | |
| Previous Owner | $276,900 | Unknown | |
| Previous Owner | $291,300 | New Conventional | |
| Previous Owner | $291,300 | New Conventional | |
| Previous Owner | $346,475 | New Conventional | |
| Previous Owner | $276,000 | Adjustable Rate Mortgage/ARM | |
| Previous Owner | $194,565 | New Conventional | |
| Previous Owner | $43,000 | Credit Line Revolving | |
| Previous Owner | $43,000 | Credit Line Revolving | |
| Previous Owner | $218,055 | Unknown | |
| Previous Owner | $219,450 | Unknown |
Property History
| Date | Event | Price | Change | Sq Ft Price |
|---|---|---|---|---|
| 09/12/2024 09/12/24 | Sold | $675,000 | -2.9% | $180 / Sq Ft |
| 08/20/2024 08/20/24 | Pending | -- | -- | -- |
| 08/08/2024 08/08/24 | Price Changed | $695,000 | -0.7% | $186 / Sq Ft |
| 07/18/2024 07/18/24 | For Sale | $700,000 | +81.8% | $187 / Sq Ft |
| 06/01/2018 06/01/18 | Sold | $385,000 | 0.0% | $104 / Sq Ft |
| 04/17/2018 04/17/18 | Pending | -- | -- | -- |
| 04/12/2018 04/12/18 | For Sale | $385,000 | +11.6% | $104 / Sq Ft |
| 07/01/2013 07/01/13 | Sold | $345,000 | -1.1% | $80 / Sq Ft |
| 04/25/2013 04/25/13 | Pending | -- | -- | -- |
| 02/03/2013 02/03/13 | For Sale | $349,000 | -- | $81 / Sq Ft |
Tax History Compared to Growth
Tax History
| Year | Tax Paid | Tax Assessment Tax Assessment Total Assessment is a certain percentage of the fair market value that is determined by local assessors to be the total taxable value of land and additions on the property. | Land | Improvement |
|---|---|---|---|---|
| 2025 | $4,250 | $294,400 | $0 | $0 |
| 2024 | $4,250 | $273,900 | $0 | $0 |
| 2023 | $4,064 | $242,600 | $0 | $0 |
| 2022 | $5,758 | $213,300 | $0 | $0 |
| 2021 | $5,614 | $198,400 | $0 | $0 |
| 2020 | $3,794 | $180,600 | $0 | $0 |
| 2019 | $5,579 | $172,600 | $0 | $0 |
| 2018 | $5,095 | $166,200 | $0 | $0 |
| 2017 | $5,076 | $163,900 | $0 | $0 |
| 2016 | $4,899 | $162,300 | $0 | $0 |
| 2015 | -- | $162,300 | $0 | $0 |
| 2013 | -- | $136,900 | $0 | $0 |
Agents Affiliated with this Home
-
Ashley Hansen

Seller's Agent in 2024
Ashley Hansen
Rockford Realty Co.
(616) 204-2677
3 in this area
209 Total Sales
-
Josh May

Buyer's Agent in 2024
Josh May
RE/MAX Michigan
(616) 318-0924
35 in this area
316 Total Sales
-
D
Seller's Agent in 2018
Danielle Robinson
Five Star Real Estate (Main)
-
Jeff Blahnik

Seller Co-Listing Agent in 2018
Jeff Blahnik
Five Star Real Estate (Main)
(616) 292-3725
235 Total Sales
-
Doug Hale

Buyer's Agent in 2018
Doug Hale
Five Star Real Estate
(231) 578-1215
121 Total Sales
-
J
Seller's Agent in 2013
Janet Boos
Keller Williams GR East
Map
Source: Southwestern Michigan Association of REALTORS®
MLS Number: 24036785
APN: 41-19-10-378-037
- 2495 Cascade Springs Dr SE
- 2605 Shadowbrook Dr SE
- 7670 Wood Violet Ct SE
- 7177 Thorncrest Dr SE
- 2726 Orange Ave SE
- 7362 30th St SE
- 7361 Sheffield Dr SE
- 7325 Sheffield Dr SE
- 7770 Sudbury Ln SE
- 2100 Timber Point Dr SE
- 7716 Tobemory Ct SE
- 3727 Buttrick Ave SE
- 1885 Timber Trail Dr SE
- 6761 Burton St SE
- 6225 Wilden Ridge Dr NE
- 7044 Cascade Rd SE
- 6663 Waybridge Dr SE Unit 37
- 3368 Hidden Hills Ave SE
- 6562 Glaston Ct SE Unit 11
- 7174 Cascade Rd SE
