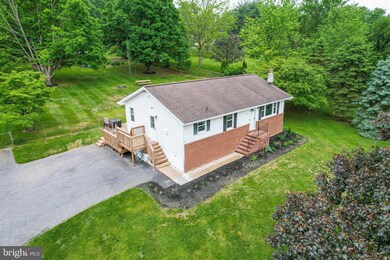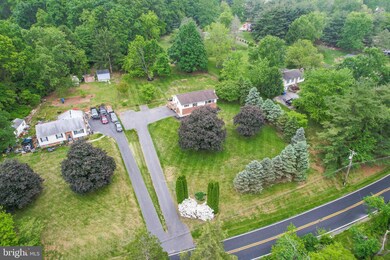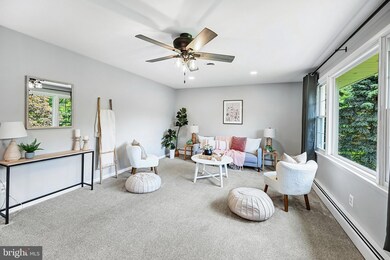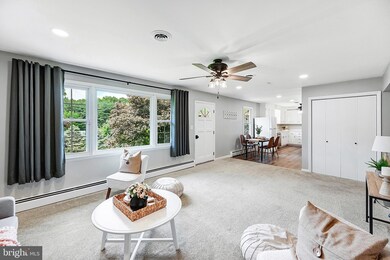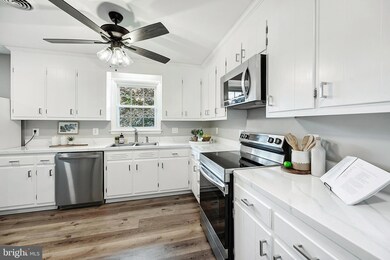
2517 Snydersburg Rd Hampstead, MD 21074
Highlights
- Secluded Lot
- Traditional Floor Plan
- Solid Hardwood Flooring
- Manchester Elementary School Rated A-
- Rambler Architecture
- Main Floor Bedroom
About This Home
As of June 2024**Offer deadline of Sunday May 26th at 4pm!** It's time to own a little piece of paradise. Nestled on a country road this home sits on a .93 acre lot. The property backs up to woods and farmland making for a peaceful setting. If you are looking for a move in ready property that you can be proud of then search no further. This beautiful rancher will give you the wow factor as soon as you walk in the door. The exterior not only is peaceful but it also has a large fenced back yard with great space for entertaining. The first floor interior has an open concept living area, new flooring throughout, an updated kitchen, recessed lighting, zoned heating, 3 bedrooms, and a remodeled bathroom. The lower level interior has a separate entrance, remodeled half bathroom, office/ spare room, and a large entertaining area. There are so many opportunities throughout and the space to do whatever you need.
Do not miss your chance to own this unique property. You will have peace of mind knowing your new home was meticulously maintained and cared for. Not to mention move in ready! The location is ideal for commuting in addition to proximity to local shops and restaurants. It's time to say ' Welcome Home'!
Last Agent to Sell the Property
Showcase Real Estate, LLC. License #RSR005308 Listed on: 05/23/2024
Home Details
Home Type
- Single Family
Est. Annual Taxes
- $2,810
Year Built
- Built in 1977
Lot Details
- 0.93 Acre Lot
- Rural Setting
- Back Yard Fenced
- Secluded Lot
- Property is in very good condition
Home Design
- Rambler Architecture
- Brick Exterior Construction
- Permanent Foundation
- Architectural Shingle Roof
- Aluminum Siding
Interior Spaces
- Property has 2 Levels
- Traditional Floor Plan
- Chair Railings
- Ceiling Fan
- Double Pane Windows
- Family Room
- Living Room
- Combination Kitchen and Dining Room
- Hobby Room
- Storage Room
- Attic
Kitchen
- Eat-In Kitchen
- Stove
- Microwave
- Dishwasher
Flooring
- Solid Hardwood
- Carpet
- Ceramic Tile
- Vinyl
Bedrooms and Bathrooms
- 3 Main Level Bedrooms
- En-Suite Primary Bedroom
Laundry
- Dryer
- Washer
Partially Finished Basement
- Heated Basement
- Basement Fills Entire Space Under The House
- Walk-Up Access
- Laundry in Basement
- Basement Windows
Home Security
- Exterior Cameras
- Motion Detectors
- Flood Lights
Parking
- 6 Parking Spaces
- 6 Driveway Spaces
Outdoor Features
- Shed
- Outbuilding
- Playground
- Play Equipment
Schools
- North Carroll Middle School
- Manchester Valley High School
Utilities
- Zoned Heating and Cooling System
- Heating System Uses Oil
- Back Up Electric Heat Pump System
- Heating System Powered By Leased Propane
- Wall Furnace
- Hot Water Baseboard Heater
- Electric Baseboard Heater
- 200+ Amp Service
- Propane
- Well
- Electric Water Heater
- On Site Septic
- Phone Available
- Cable TV Available
Community Details
- No Home Owners Association
- Hampstead Subdivision
Listing and Financial Details
- Tax Lot 3
- Assessor Parcel Number 0706021719
Ownership History
Purchase Details
Home Financials for this Owner
Home Financials are based on the most recent Mortgage that was taken out on this home.Purchase Details
Home Financials for this Owner
Home Financials are based on the most recent Mortgage that was taken out on this home.Purchase Details
Home Financials for this Owner
Home Financials are based on the most recent Mortgage that was taken out on this home.Purchase Details
Similar Homes in Hampstead, MD
Home Values in the Area
Average Home Value in this Area
Purchase History
| Date | Type | Sale Price | Title Company |
|---|---|---|---|
| Deed | $390,000 | Fidelity National Title | |
| Deed | $312,000 | Lakeside Title | |
| Deed | $124,000 | -- | |
| Deed | $102,500 | -- |
Mortgage History
| Date | Status | Loan Amount | Loan Type |
|---|---|---|---|
| Open | $292,500 | New Conventional | |
| Previous Owner | $306,348 | FHA | |
| Previous Owner | $74,000 | No Value Available |
Property History
| Date | Event | Price | Change | Sq Ft Price |
|---|---|---|---|---|
| 06/20/2024 06/20/24 | Sold | $390,000 | +5.4% | $211 / Sq Ft |
| 05/27/2024 05/27/24 | Pending | -- | -- | -- |
| 05/23/2024 05/23/24 | For Sale | $370,000 | +18.6% | $200 / Sq Ft |
| 07/25/2022 07/25/22 | Sold | $312,000 | +4.0% | $269 / Sq Ft |
| 06/18/2022 06/18/22 | Pending | -- | -- | -- |
| 06/13/2022 06/13/22 | For Sale | $299,900 | -- | $258 / Sq Ft |
Tax History Compared to Growth
Tax History
| Year | Tax Paid | Tax Assessment Tax Assessment Total Assessment is a certain percentage of the fair market value that is determined by local assessors to be the total taxable value of land and additions on the property. | Land | Improvement |
|---|---|---|---|---|
| 2024 | $3,082 | $269,833 | $0 | $0 |
| 2023 | $2,750 | $243,367 | $0 | $0 |
| 2022 | $2,489 | $216,900 | $124,600 | $92,300 |
| 2021 | $5,076 | $214,000 | $0 | $0 |
| 2020 | $4,848 | $211,100 | $0 | $0 |
| 2019 | $2,119 | $208,200 | $124,600 | $83,600 |
| 2018 | $2,350 | $204,500 | $0 | $0 |
| 2017 | $2,267 | $200,800 | $0 | $0 |
| 2016 | -- | $197,100 | $0 | $0 |
| 2015 | -- | $197,100 | $0 | $0 |
| 2014 | -- | $197,100 | $0 | $0 |
Agents Affiliated with this Home
-

Seller's Agent in 2024
Chad Becker
Showcase Real Estate, LLC.
(443) 536-2544
29 Total Sales
-

Buyer's Agent in 2024
Corey Campbell
EXP Realty, LLC
(410) 236-1339
172 Total Sales
-

Buyer Co-Listing Agent in 2024
Chris Carhart
EXP Realty, LLC
(443) 340-7597
72 Total Sales
-

Seller's Agent in 2022
Mercedes Brooks
Monument Sotheby's International Realty
(443) 375-1431
111 Total Sales
Map
Source: Bright MLS
MLS Number: MDCR2020196
APN: 06-021719
- 0 Snydersburg Rd Unit MDCR2026964
- 1729, 1725 and 1723 Cape Horn Rd
- 1681 Hosfeld Dr
- 0 Hampstead Mexico Unit MDCR2018980
- Lot#1 Snydersburg Rd Unit HAWTHORNE
- 2021 New Cut Rd
- 1876 Snydersburg Rd
- 1844A Snydersburg Rd
- 2320 Nevada Dr
- 0 Hampstead Mexico Rd Unit MDCR2026312
- 2974 Corona Ct
- 2613 Albert Rill Rd
- 1614 Gablehammer Rd
- 3137 Pyramid Cir
- 0 Brodbeck Rd
- 2780 Washington Way
- 2812 Ridgeleigh Ct
- PARCEL C Hilltop Dr
- PARCEL B Hilltop Dr
- 1212 Random Ridge Rd

