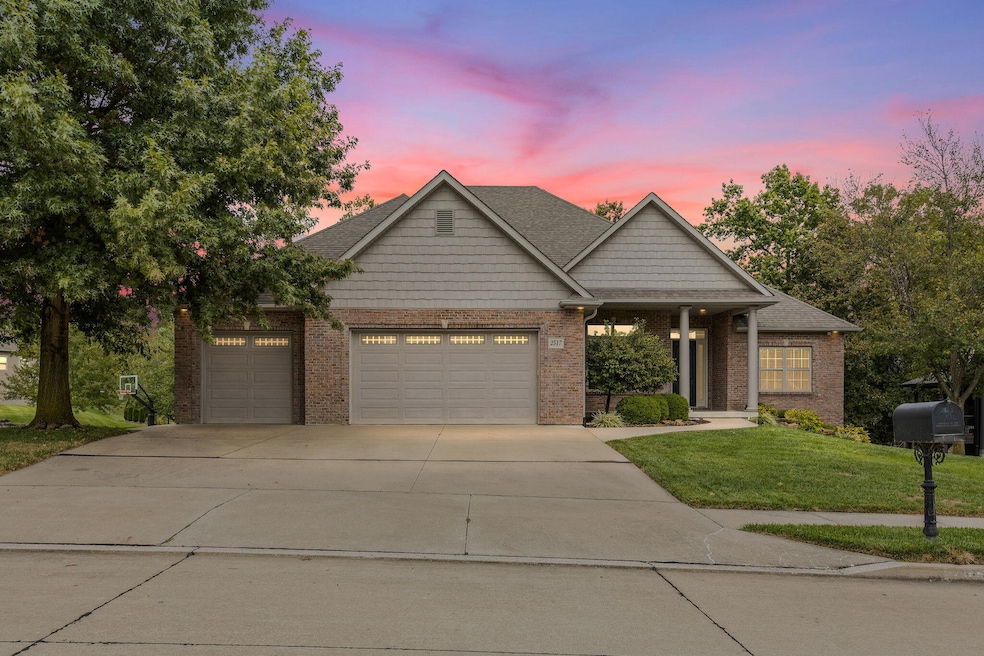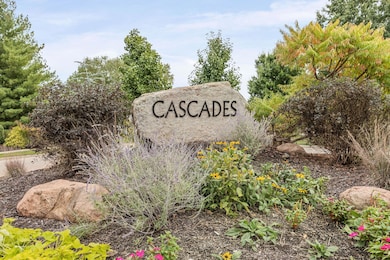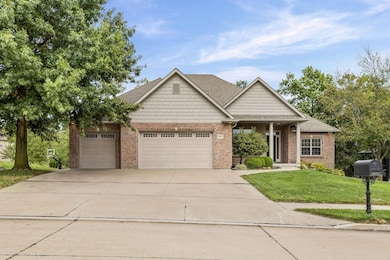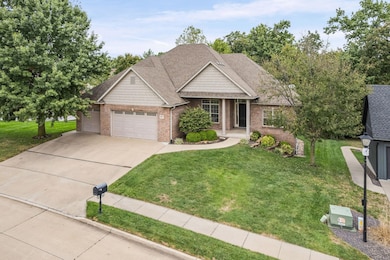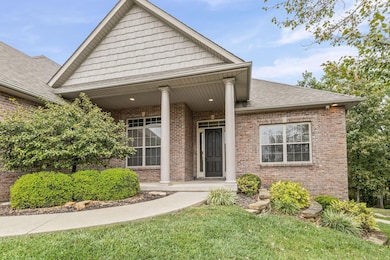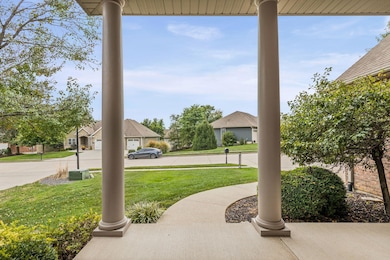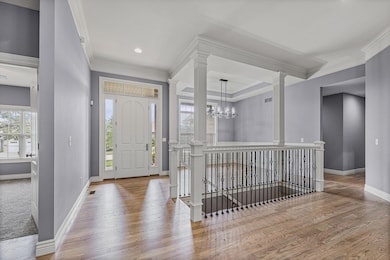2517 St Regis Ct Columbia, MO 65203
Estimated payment $4,119/month
Highlights
- Community Lake
- Clubhouse
- Ranch Style House
- Ann Hawkins Gentry Middle School Rated A-
- Deck
- Partially Wooded Lot
About This Home
Nestled in a beautiful, private setting, this 4-bedroom, 4-bath home offers modern elegance and serene surroundings. The recently remodeled kitchen boasts sleek finishes and top-tier appliances, perfect for culinary enthusiasts. Gleaming hardwood floors, a formal dining room and designated office add warmth and sophistication. The expansive master bedroom provides a tranquil retreat, while the large great room and spacious living room, complete with a stylish bar, are ideal for entertaining. Step outside to a lush, wooded backyard, perfect for relaxation or outdoor activities. Enjoy low-maintenance living with a durable composite deck, ideal for gatherings under the stars. This home combines luxury, comfort, and nature, making it a perfect sanctuary for your family. Don't miss this gem!
Home Details
Home Type
- Single Family
Est. Annual Taxes
- $5,190
Year Built
- Built in 2005 | Remodeled
Lot Details
- Lot Dimensions are 77.41 x 125.00
- Cul-De-Sac
- Sprinkler System
- Cleared Lot
- Partially Wooded Lot
- Zoning described as R-S Single Family Residential
HOA Fees
- $44 Monthly HOA Fees
Parking
- 3 Car Attached Garage
- Garage Door Opener
- Shared Driveway
Home Design
- Ranch Style House
- Traditional Architecture
- Brick Veneer
- Concrete Foundation
- Poured Concrete
- Architectural Shingle Roof
Interior Spaces
- Wet Bar
- Bar
- Paddle Fans
- Gas Fireplace
- Vinyl Clad Windows
- Window Treatments
- Family Room with Fireplace
- Formal Dining Room
- Finished Basement
- Walk-Out Basement
- Attic Fan
- Laundry on main level
Kitchen
- Eat-In Kitchen
- Built-In Oven
- Gas Cooktop
- Microwave
- Dishwasher
- Kitchen Island
- Quartz Countertops
- Built-In or Custom Kitchen Cabinets
- Utility Sink
- Disposal
Flooring
- Wood
- Carpet
- Ceramic Tile
Bedrooms and Bathrooms
- 4 Bedrooms
- Split Bedroom Floorplan
- Walk-In Closet
- Bathroom on Main Level
- Bathtub with Shower
- Shower Only
Home Security
- Exterior Cameras
- Video Cameras
- Smart Thermostat
- Fire and Smoke Detector
Outdoor Features
- Deck
- Covered Patio or Porch
Schools
- Rock Bridge Elementary School
- Gentry Middle School
- Rock Bridge High School
Utilities
- Whole House Fan
- Forced Air Heating and Cooling System
- Heating System Uses Natural Gas
- Programmable Thermostat
- Cable TV Available
Listing and Financial Details
- Assessor Parcel Number 2020000031040001
Community Details
Overview
- Cascades Subdivision
- Community Lake
Amenities
- Clubhouse
Recreation
- Community Pool
Map
Home Values in the Area
Average Home Value in this Area
Tax History
| Year | Tax Paid | Tax Assessment Tax Assessment Total Assessment is a certain percentage of the fair market value that is determined by local assessors to be the total taxable value of land and additions on the property. | Land | Improvement |
|---|---|---|---|---|
| 2025 | $5,768 | $88,084 | $9,196 | $78,888 |
| 2024 | $5,190 | $76,931 | $9,196 | $67,735 |
| 2023 | $5,147 | $76,931 | $9,196 | $67,735 |
| 2022 | $4,944 | $73,967 | $9,196 | $64,771 |
| 2021 | $4,953 | $73,967 | $9,196 | $64,771 |
| 2020 | $5,068 | $71,117 | $9,196 | $61,921 |
| 2019 | $5,068 | $71,117 | $9,196 | $61,921 |
| 2018 | $4,907 | $0 | $0 | $0 |
| 2017 | $4,839 | $68,381 | $9,196 | $59,185 |
| 2016 | $4,839 | $68,381 | $9,196 | $59,185 |
| 2015 | $3,554 | $54,682 | $9,196 | $45,486 |
| 2014 | $3,566 | $54,682 | $9,196 | $45,486 |
Property History
| Date | Event | Price | List to Sale | Price per Sq Ft | Prior Sale |
|---|---|---|---|---|---|
| 10/12/2025 10/12/25 | For Sale | $689,900 | +64.3% | $160 / Sq Ft | |
| 11/19/2015 11/19/15 | Sold | -- | -- | -- | View Prior Sale |
| 10/13/2015 10/13/15 | Pending | -- | -- | -- | |
| 08/25/2015 08/25/15 | For Sale | $419,900 | -- | $97 / Sq Ft |
Purchase History
| Date | Type | Sale Price | Title Company |
|---|---|---|---|
| Warranty Deed | -- | Boone Central Title Co | |
| Trustee Deed | $275,000 | None Available | |
| Warranty Deed | -- | None Available | |
| Warranty Deed | -- | Boone Central Title Co |
Mortgage History
| Date | Status | Loan Amount | Loan Type |
|---|---|---|---|
| Open | $370,500 | New Conventional | |
| Previous Owner | $51,700 | Purchase Money Mortgage | |
| Previous Owner | $200,000 | Future Advance Clause Open End Mortgage |
Source: Columbia Board of REALTORS®
MLS Number: 430313
APN: 20-200-00-03-104-00-01
- 2503 St Regis Ct
- 6130 S Sinclair Rd
- 1750 W West Way
- 7400 Pemberton Dr
- 0 Lot 1072 Butter Cup Dr Unit 420354
- Lot 3 Arrowhead Lake Dr
- 6533 Daycrew Loop
- 7506 Wellford Ct
- 6005 Dornagh Ct
- 0 Lot 1137 Whisper Dr Unit 420355
- LOT 1 & 2 W Old Plank Road (Barcus Ridge) Rd
- 6245 S Arrowhead Lake Dr
- TR 2 W Route K
- 0 S Lakota Ridge Ln
- 3108 Timber Run Dr
- LOT 1136 Legacy Farms Plat No 1
- LOT 1143 Legacy Farms
- 5312 Makana Ln
- 5325 Spartina Ln
- 5308 Makana Ln
- 7002 Madison Creek Dr
- 1943 Center St
- 7410 Oakley Dr
- 7413 Rosedown Dr
- 7416 Rosedown Dr
- 2807 Amberwood Ct
- 2810 Amberwood Ct
- 5317 Makana Ln
- 4900 Royal Lytham Dr
- 5646 S Hilltop Dr
- 136 E Old Plank Rd
- 4936 Bethel St
- 332 Southampton Dr Unit 2
- 38 N Cedar Lake Dr E
- 21 N Cedar Lake Dr W
- 3905 Gorham Oak Dr
- 5151 Commercial Dr
- 4803-4805 John Garry Dr
- 5001 S Providence Rd
- 40 W Southampton Dr
