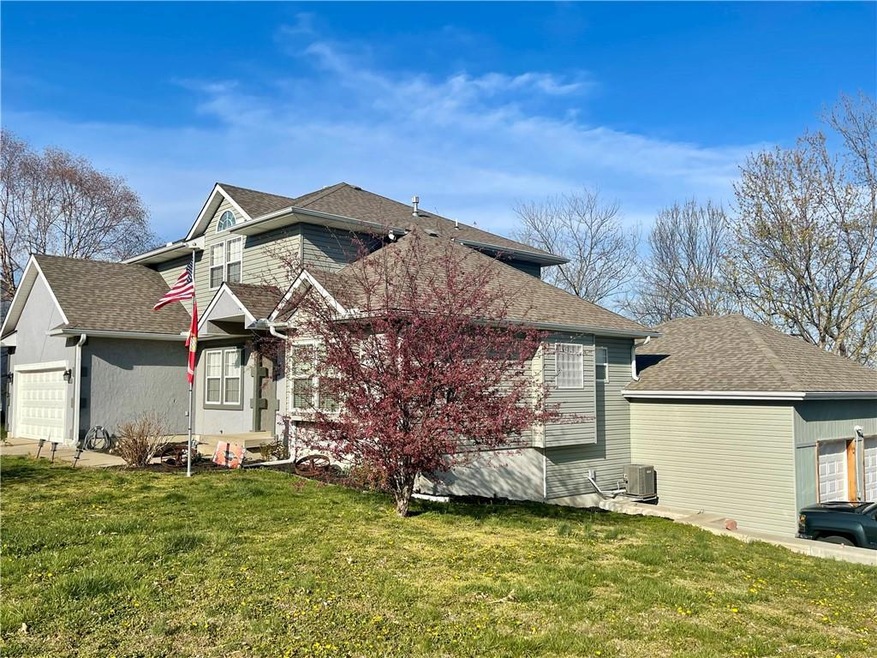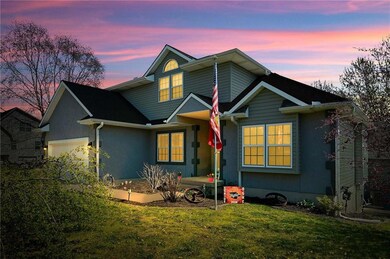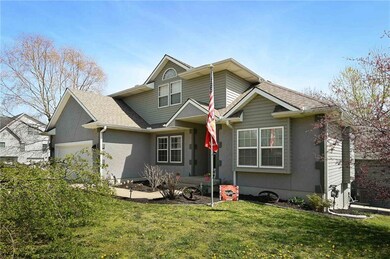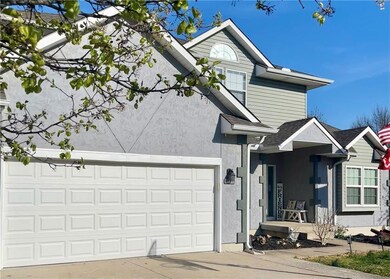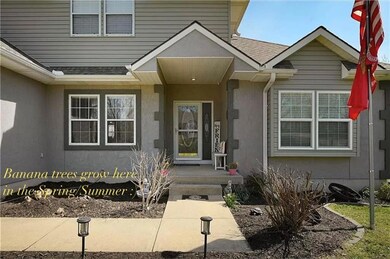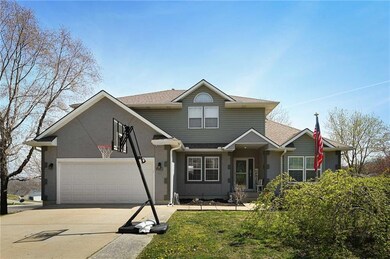
2517 SW Locust St Oak Grove, MO 64075
Highlights
- Recreation Room
- Wood Flooring
- Corner Lot
- Traditional Architecture
- Main Floor Primary Bedroom
- No HOA
About This Home
As of May 2024This beautiful 1.5 story home has everything you've been waiting for, so come take a look! Situated on its own park-like corner lot, enjoy the privacy this home offers with no neighbors on either side! Gorgeous bamboo wood floors run throughout the main level, with brand new tile in the main floor master bath, and newer carpet upstairs. Buyers will appreciate features like the large kitchen with granite counters and SS appliances (all stay!), the main floor laundry, and updated zoned HVAC system. There's three more generous sized bedrooms and two bathrooms upstairs, along with tons of closet and storage space. The finished basement holds the fifth bedroom and fourth full bathroom, plus a rec room, potential kitchen/bar area, and additional bonus room/storage space. With a little work, it could be a complete separate living quarters! But wait, there's more! Walk out into the recently added 30x30 attached garage/shop. Perfect for your larger vehicles, storing those extra toys/equipment, or working on hobby projects (includes 220 power). When you're not tinkering away in the shop, take in the serene horizon views and watch for wildlife from the covered back deck. (Don't miss MORE storage under the deck.) This amazing property is truly a one-of-a-kind gem - make it yours and start making memories today!
Last Agent to Sell the Property
Keller Williams Platinum Prtnr Brokerage Phone: 816-200-2550 Listed on: 03/29/2024

Co-Listed By
Keller Williams Platinum Prtnr Brokerage Phone: 816-200-2550 License #2014029805
Home Details
Home Type
- Single Family
Est. Annual Taxes
- $5,117
Year Built
- Built in 1997
Lot Details
- 0.3 Acre Lot
- Corner Lot
- Paved or Partially Paved Lot
- Many Trees
Parking
- 4 Car Attached Garage
- Front Facing Garage
- Side Facing Garage
- Garage Door Opener
Home Design
- Traditional Architecture
- Composition Roof
- Vinyl Siding
- Stucco
Interior Spaces
- Living Room with Fireplace
- Formal Dining Room
- Recreation Room
- Workshop
Kitchen
- Breakfast Room
- Eat-In Kitchen
Flooring
- Wood
- Carpet
Bedrooms and Bathrooms
- 5 Bedrooms
- Primary Bedroom on Main
Finished Basement
- Walk-Out Basement
- Basement Fills Entire Space Under The House
Schools
- Oak Grove Elementary School
- Oak Grove High School
Utilities
- Cooling Available
- Heat Pump System
- Heating System Uses Natural Gas
Community Details
- No Home Owners Association
- Oak Hills Subdivision
Listing and Financial Details
- Assessor Parcel Number 39-510-03-27-00-0-00-000
- $0 special tax assessment
Ownership History
Purchase Details
Home Financials for this Owner
Home Financials are based on the most recent Mortgage that was taken out on this home.Purchase Details
Home Financials for this Owner
Home Financials are based on the most recent Mortgage that was taken out on this home.Purchase Details
Home Financials for this Owner
Home Financials are based on the most recent Mortgage that was taken out on this home.Similar Homes in Oak Grove, MO
Home Values in the Area
Average Home Value in this Area
Purchase History
| Date | Type | Sale Price | Title Company |
|---|---|---|---|
| Warranty Deed | -- | Alliance Nationwide Title | |
| Warranty Deed | -- | Platinum Title Llc | |
| Interfamily Deed Transfer | -- | None Available |
Mortgage History
| Date | Status | Loan Amount | Loan Type |
|---|---|---|---|
| Open | $326,400 | New Conventional | |
| Previous Owner | $222,000 | New Conventional | |
| Previous Owner | $230,000 | VA | |
| Previous Owner | $200,000 | New Conventional | |
| Previous Owner | $175,569 | FHA | |
| Previous Owner | $163,932 | Unknown |
Property History
| Date | Event | Price | Change | Sq Ft Price |
|---|---|---|---|---|
| 05/28/2024 05/28/24 | Sold | -- | -- | -- |
| 05/10/2024 05/10/24 | For Sale | $400,000 | 0.0% | $106 / Sq Ft |
| 04/07/2024 04/07/24 | Pending | -- | -- | -- |
| 04/04/2024 04/04/24 | For Sale | $400,000 | +77.8% | $106 / Sq Ft |
| 09/01/2017 09/01/17 | Sold | -- | -- | -- |
| 07/30/2017 07/30/17 | Pending | -- | -- | -- |
| 07/26/2017 07/26/17 | For Sale | $225,000 | -- | $59 / Sq Ft |
Tax History Compared to Growth
Tax History
| Year | Tax Paid | Tax Assessment Tax Assessment Total Assessment is a certain percentage of the fair market value that is determined by local assessors to be the total taxable value of land and additions on the property. | Land | Improvement |
|---|---|---|---|---|
| 2024 | $5,117 | $66,500 | $8,818 | $57,682 |
| 2023 | $5,117 | $66,500 | $8,818 | $57,682 |
| 2022 | $4,629 | $54,910 | $3,753 | $51,157 |
| 2021 | $4,528 | $54,910 | $3,753 | $51,157 |
| 2020 | $4,427 | $52,302 | $3,753 | $48,549 |
| 2019 | $4,212 | $52,302 | $3,753 | $48,549 |
| 2018 | $3,156 | $41,121 | $5,212 | $35,909 |
| 2017 | $3,156 | $41,121 | $5,212 | $35,909 |
| 2016 | $3,174 | $40,090 | $5,415 | $34,675 |
| 2014 | $3,279 | $41,302 | $5,065 | $36,237 |
Agents Affiliated with this Home
-

Seller's Agent in 2024
Dan Long Real Estate Team
Keller Williams Platinum Prtnr
(816) 200-2550
3 in this area
213 Total Sales
-
S
Seller Co-Listing Agent in 2024
Stephanie Staponski
Keller Williams Platinum Prtnr
(816) 525-7000
2 in this area
67 Total Sales
-
M
Buyer's Agent in 2024
Michelle Kinnison
RE/MAX Premier Properties
(816) 656-6206
1 in this area
114 Total Sales
-

Seller's Agent in 2017
Tim Colley
Compass Realty Group
(888) 220-0988
41 Total Sales
Map
Source: Heartland MLS
MLS Number: 2480368
APN: 39-510-03-27-00-0-00-000
- 2502 SW Locust St
- 2902 S Broadway
- 113 SW 21st St
- 2205 SE Owings St
- 37801 E Hillside School Rd
- 218 SW 20th St
- 38708 E Hudson Rd
- 1807 SW Cemetery Rd
- 704 E White Rd
- 303 SW 17th St
- 7103 S Hillside School Rd
- 612 SE 21st St
- 704 SE 21st St
- 2004 SE Oak Ridge Dr
- 2006 SE Oak Ridge Dr
- 1606 SW Stonewall Dr
- 304 SE 17th St
- 809 SE 19th St
- 36805 E Church Rd
- 1402 SE Park Ave
