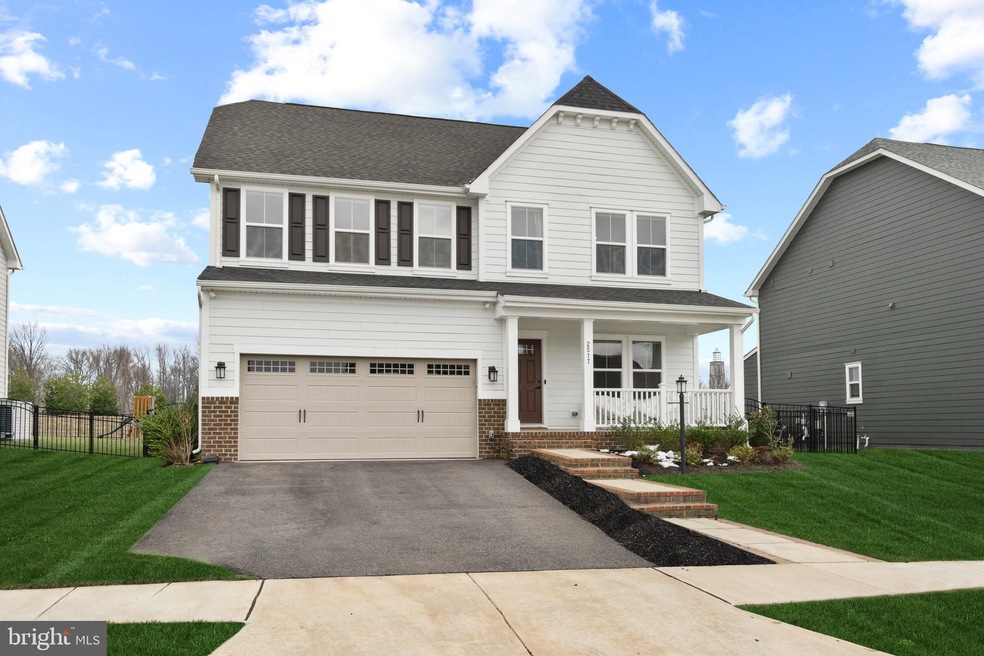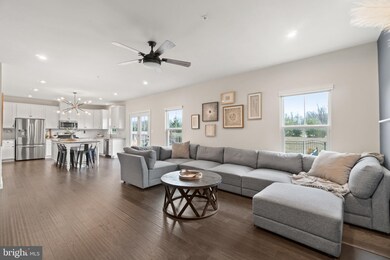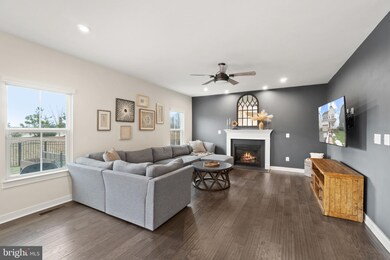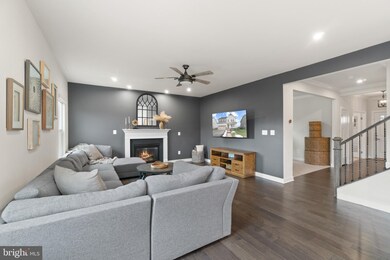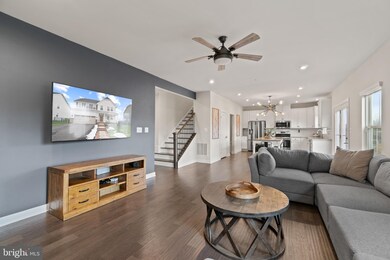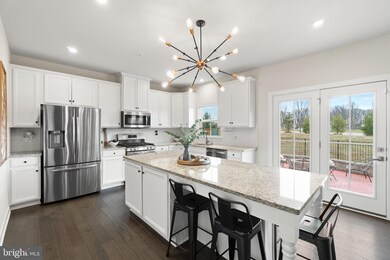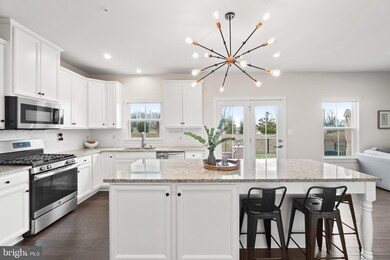
2517 Sweet Clover Ct Dumfries, VA 22026
Potomac Shores NeighborhoodHighlights
- Marina
- Golf Course Community
- Eat-In Gourmet Kitchen
- Covington-Harper Elementary School Rated A-
- Fitness Center
- Open Floorplan
About This Home
As of February 2022Welcome to this beautiful home in sought after Potomac Shores! This gem shows like a model home, the Milan floor plan features an open floor plan perfect for gathering and entertaining. On the main level you will find an office, dining room, gourmet kitchen upgraded with white cabinets, granite countertops, white backsplash, stainless appliances to include a gas stove, an oversized island, and a family room that sprawls across the rear of the home with access to the stunning brick patio outside. Upper level features 4 bedrooms with a luxury owners suite, his & her walk-in closets, and a laundry room. A rocking basement with the ultimate entertainment space, whether you're a sports fan or a movie buff, this is the space for you, wet/dry bar, rec room, gym (that could be used as 5th bedroom), full bath & storage area.
Potomac Shores is a resort style living community with activity and event for all ages, lots of amenities to include: sidewalks, five miles of nature trails with five more to come, two pools with a third coming in the near future, new schools, 18-hole Jack Nicklaus public golf course, marina, The Social Barn and Fitness Barn at The Shores Club. Future town center and VRE still to come!
Last Agent to Sell the Property
Coldwell Banker Elite License #0225053643 Listed on: 01/18/2022

Home Details
Home Type
- Single Family
Est. Annual Taxes
- $6,802
Year Built
- Built in 2018
Lot Details
- 7,579 Sq Ft Lot
- Cul-De-Sac
- Back Yard Fenced
- No Through Street
- Property is in excellent condition
- Property is zoned PMR
HOA Fees
- $180 Monthly HOA Fees
Parking
- 2 Car Attached Garage
- 2 Driveway Spaces
- Front Facing Garage
- Garage Door Opener
Home Design
- Colonial Architecture
- Brick Exterior Construction
- Brick Foundation
- Vinyl Siding
Interior Spaces
- Property has 3 Levels
- Open Floorplan
- Wet Bar
- Crown Molding
- Ceiling height of 9 feet or more
- Ceiling Fan
- Recessed Lighting
- Fireplace Mantel
- Gas Fireplace
- Family Room Off Kitchen
- Formal Dining Room
- Laundry on upper level
Kitchen
- Eat-In Gourmet Kitchen
- Gas Oven or Range
- Built-In Microwave
- Ice Maker
- Dishwasher
- Stainless Steel Appliances
- Kitchen Island
- Upgraded Countertops
- Disposal
Flooring
- Wood
- Carpet
- Ceramic Tile
Bedrooms and Bathrooms
- 4 Bedrooms
- En-Suite Bathroom
- Walk-In Closet
- Soaking Tub
- Bathtub with Shower
Partially Finished Basement
- Basement Fills Entire Space Under The House
- Walk-Up Access
Outdoor Features
- Lake Privileges
- Patio
- Porch
Schools
- Covington-Harper Elementary School
- Potomac Shores Middle School
- Potomac High School
Utilities
- Forced Air Heating and Cooling System
- Heat Pump System
- Vented Exhaust Fan
- Natural Gas Water Heater
Listing and Financial Details
- Tax Lot 42
- Assessor Parcel Number 8289-83-6962
Community Details
Overview
- Association fees include common area maintenance, pool(s), trash, health club
- Built by Ryan Homes
- Potomac Shores Subdivision, Milan Floorplan
Amenities
- Common Area
- Community Center
Recreation
- Marina
- Golf Course Community
- Golf Course Membership Available
- Community Playground
- Fitness Center
- Community Pool
- Jogging Path
Ownership History
Purchase Details
Home Financials for this Owner
Home Financials are based on the most recent Mortgage that was taken out on this home.Purchase Details
Home Financials for this Owner
Home Financials are based on the most recent Mortgage that was taken out on this home.Purchase Details
Similar Homes in Dumfries, VA
Home Values in the Area
Average Home Value in this Area
Purchase History
| Date | Type | Sale Price | Title Company |
|---|---|---|---|
| Bargain Sale Deed | $740,000 | First American Title | |
| Special Warranty Deed | $589,894 | Stewart Title Guaranty Co | |
| Special Warranty Deed | $1,172,704 | Stewart Title Guaranty Co |
Mortgage History
| Date | Status | Loan Amount | Loan Type |
|---|---|---|---|
| Open | $582,000 | New Conventional | |
| Previous Owner | $296,675 | New Conventional | |
| Previous Owner | $299,894 | New Conventional |
Property History
| Date | Event | Price | Change | Sq Ft Price |
|---|---|---|---|---|
| 07/07/2025 07/07/25 | For Sale | $789,500 | -1.3% | $237 / Sq Ft |
| 06/05/2025 06/05/25 | Price Changed | $799,500 | -3.1% | $240 / Sq Ft |
| 05/30/2025 05/30/25 | For Sale | $825,000 | +11.5% | $248 / Sq Ft |
| 02/23/2022 02/23/22 | Sold | $740,000 | +1.5% | $222 / Sq Ft |
| 01/21/2022 01/21/22 | Pending | -- | -- | -- |
| 01/18/2022 01/18/22 | For Sale | $729,000 | -- | $219 / Sq Ft |
Tax History Compared to Growth
Tax History
| Year | Tax Paid | Tax Assessment Tax Assessment Total Assessment is a certain percentage of the fair market value that is determined by local assessors to be the total taxable value of land and additions on the property. | Land | Improvement |
|---|---|---|---|---|
| 2024 | $6,690 | $672,700 | $248,600 | $424,100 |
| 2023 | $6,962 | $669,100 | $246,100 | $423,000 |
| 2022 | $6,749 | $609,400 | $225,800 | $383,600 |
| 2021 | $6,802 | $558,900 | $207,200 | $351,700 |
| 2020 | $8,195 | $528,700 | $195,600 | $333,100 |
| 2019 | $7,857 | $506,900 | $188,300 | $318,600 |
| 2018 | $2,229 | $184,600 | $184,600 | $0 |
| 2017 | $2,343 | $194,200 | $194,200 | $0 |
| 2016 | $1,074 | $79,300 | $79,300 | $0 |
Agents Affiliated with this Home
-
M
Seller's Agent in 2025
Michael Snow
Pearson Smith Realty, LLC
-
C
Seller's Agent in 2022
Carla Criscuolo
Coldwell Banker Elite
Map
Source: Bright MLS
MLS Number: VAPW2016826
APN: 8289-83-6962
- 2552 Passionflower Ct
- 17433 Spring Cress Dr
- 2307 Sweet Pepperbrush Loop
- 17665 Avenel Ln
- 17698 Avenel Ln
- 2386 Harmsworth Dr
- 1747 Riverbluff Ave
- 2932 Nicely Ct
- 17917 Woods View Dr
- 2305 Harmsworth Dr
- 17012 Cass Brook Ln
- 17516 Wayside Dr
- 17232 Miss Packard Ct
- 2989 Birch Creek Ct
- 2701 Myrtlewood Dr
- 3071 Antrim Cir
- 3066 Antrim Cir
- 3108 Tulip Tree Place
- 17616 Chisholm Ln
- 2121 River Heritage Blvd
