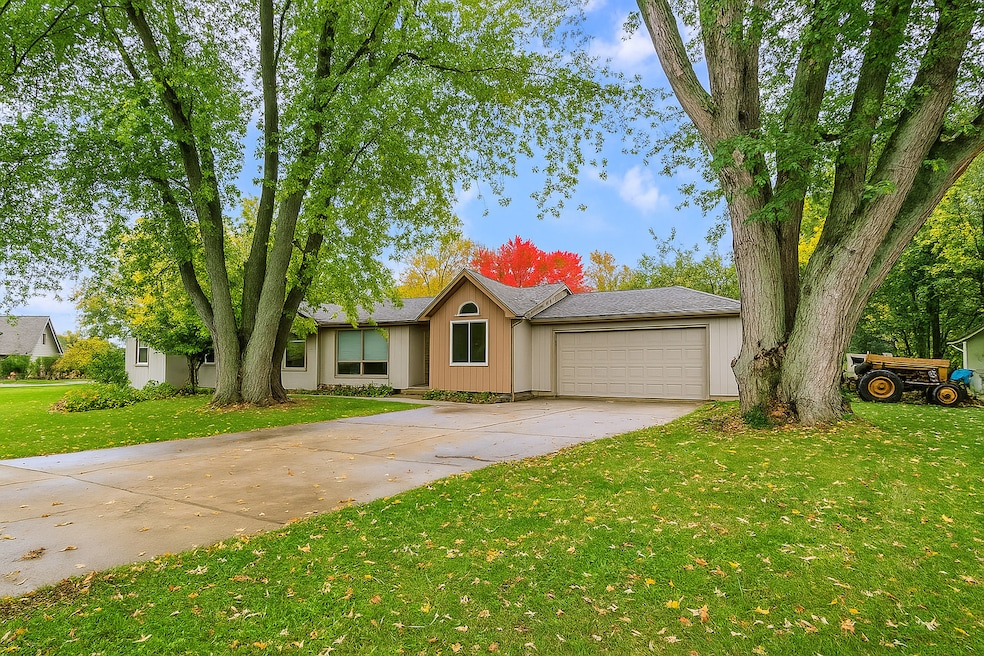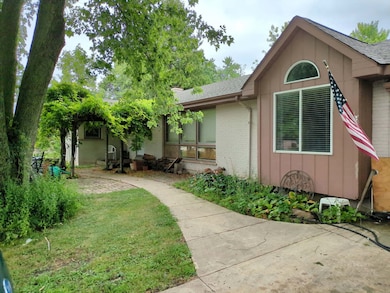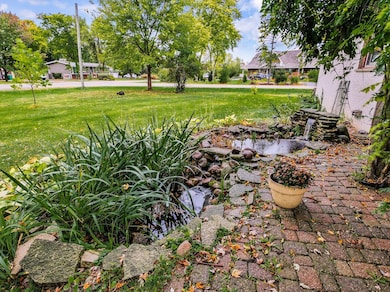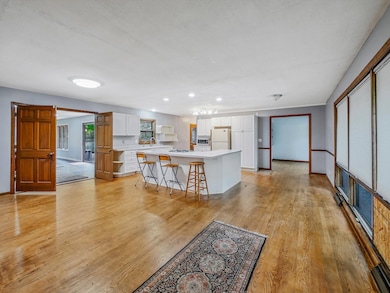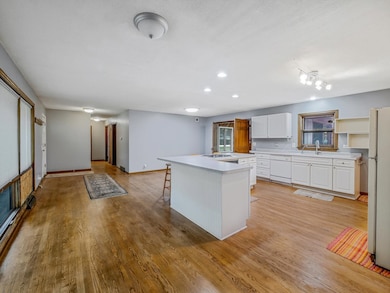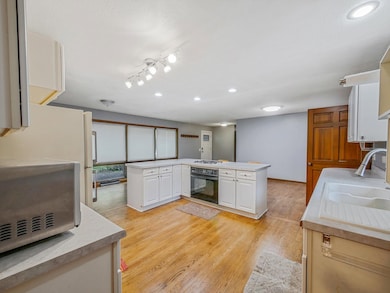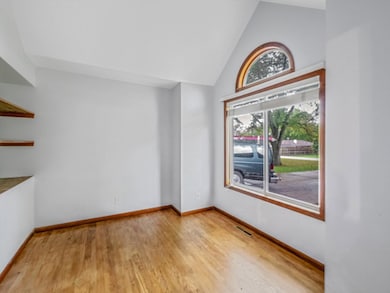25171 N Virginia Ave Lake Zurich, IL 60047
West Hawthorn Hills NeighborhoodEstimated payment $2,771/month
Highlights
- 0.87 Acre Lot
- Open Floorplan
- Deck
- Spencer Loomis Elementary School Rated A
- Mature Trees
- Ranch Style House
About This Home
THIS 3BD/2BTH, RANCH HOME, HAS FANTASTIC POTENTIAL. ENJOY JUST UNDER AN ACRE ON THIS BEAUTIFUL VALENTINE MANOR CORNER LOT. ENJOY LOWER TAXES AND FEWER RESTRICTIONS IN UNINCORPORATED LAKE ZURICH. MANY ENHANCEMENTS HAVE BEEN ADDED TO THIS EXPANSIVE THREE BEDROOM HOME. FRONT PAVER PATIO WITH AN ARBOR AND POND, HUGE FAMILY ROOM ADDITION WITH A FIREPLACE, 2.5 CAR GARAGE AND AN EXTRA WIDE DRIVEWAY, FOR YOUR WORK TRUCK/CAMPER/BOAT. NEW ROOF 2021, NEW DECK AND REFINISHED HARDWOOD FLOORS 2025, NEWER GARAGE DOOR/OPENER, FRONT DOOR AND SUMP PUMP WITH BATTERY BACK UP. TRANSFERABLE HOME WARRANTY OFFERED.
Listing Agent
Berkshire Hathaway HomeServices Starck Real Estate Brokerage Email: clientcare@starckre.com License #471016755 Listed on: 09/03/2025

Co-Listing Agent
Berkshire Hathaway HomeServices Starck Real Estate Brokerage Email: clientcare@starckre.com License #471022230
Home Details
Home Type
- Single Family
Est. Annual Taxes
- $8,327
Year Built
- Built in 1958 | Remodeled in 1999
Lot Details
- 0.87 Acre Lot
- Lot Dimensions are 140x244x152x259
- Kennel or Dog Run
- Fenced
- Corner Lot
- Paved or Partially Paved Lot
- Mature Trees
- Zero Lot Line
Parking
- 2.5 Car Garage
- Driveway
- On-Street Parking
- Off-Street Parking
- Parking Included in Price
Home Design
- Ranch Style House
- Brick Exterior Construction
- Asphalt Roof
- Concrete Perimeter Foundation
Interior Spaces
- 1,890 Sq Ft Home
- Open Floorplan
- Family Room with Fireplace
- Living Room
- Combination Kitchen and Dining Room
- Home Office
- Wood Flooring
- Partial Basement
Bedrooms and Bathrooms
- 3 Bedrooms
- 3 Potential Bedrooms
- 2 Full Bathrooms
Laundry
- Laundry Room
- Laundry in Bathroom
Outdoor Features
- Deck
- Shed
Schools
- Spencer Loomis Elementary School
- Lake Zurich Middle - N Campus
- Lake Zurich High School
Utilities
- Central Air
- Heating System Uses Natural Gas
- Well
- ENERGY STAR Qualified Water Heater
- Septic Tank
Map
Home Values in the Area
Average Home Value in this Area
Tax History
| Year | Tax Paid | Tax Assessment Tax Assessment Total Assessment is a certain percentage of the fair market value that is determined by local assessors to be the total taxable value of land and additions on the property. | Land | Improvement |
|---|---|---|---|---|
| 2024 | $7,981 | $115,926 | $30,026 | $85,900 |
| 2023 | $7,839 | $107,441 | $27,829 | $79,612 |
| 2022 | $7,839 | $105,033 | $26,483 | $78,550 |
| 2021 | $7,589 | $102,341 | $25,804 | $76,537 |
| 2020 | $7,031 | $102,341 | $25,804 | $76,537 |
| 2019 | $6,940 | $101,448 | $25,579 | $75,869 |
| 2018 | $6,644 | $98,641 | $27,516 | $71,125 |
| 2017 | $6,602 | $97,452 | $27,184 | $70,268 |
| 2016 | $6,471 | $94,366 | $26,323 | $68,043 |
| 2015 | $6,385 | $89,881 | $25,072 | $64,809 |
| 2014 | $6,365 | $88,842 | $28,401 | $60,441 |
| 2012 | $6,512 | $89,029 | $28,461 | $60,568 |
Property History
| Date | Event | Price | List to Sale | Price per Sq Ft |
|---|---|---|---|---|
| 10/08/2025 10/08/25 | Price Changed | $394,000 | -2.2% | $208 / Sq Ft |
| 10/02/2025 10/02/25 | For Sale | $403,000 | -- | $213 / Sq Ft |
Purchase History
| Date | Type | Sale Price | Title Company |
|---|---|---|---|
| Interfamily Deed Transfer | -- | Chicago Title Insurance Co | |
| Warranty Deed | $174,000 | Chicago Title Insurance Co |
Mortgage History
| Date | Status | Loan Amount | Loan Type |
|---|---|---|---|
| Closed | $150,000 | No Value Available |
Source: Midwest Real Estate Data (MRED)
MLS Number: 12462336
APN: 14-06-404-001
- 132 N Wynstone Dr Unit W
- 12 Riderwood Rd
- 17 Arrowwood Dr
- 111 Stone Marsh Ln
- 35 Riderwood Rd
- 175 Sycamore Dr
- 431 E Oakwood Dr
- 24445 W Milton Rd
- 1 Kensington Dr
- 431 Maplewood Dr
- 26011 N Rand Rd
- 124 Ravine Ln
- 115 Red Wing Ln
- 0 Manchester Rd Unit MRD12503617
- 96 S Wynstone Dr
- 3 Hillburn Ct
- 15 S Wynstone Dr
- 6 Steeplechase Dr
- 83 S Wynstone Dr
- 79 S Wynstone Dr
- 33 Crescent Rd Unit ID1237897P
- 40 Pine Tree Row
- 26 Natalie Ln
- 827 Shoreline Rd Unit B
- 755 Golf Ln Unit 755
- 101 Devonshire Rd
- 101 Devonshire Rd Unit 1
- 154 Oak St
- 27065 N Ridge St
- 290 Crestview Dr Unit C
- 1028 Aspen Ct
- 21 Lakeview Place Unit 2
- 230 Wethington Dr Unit C
- 620 E Liberty St Unit 204
- 25 N Buesching Rd
- 40 Mischa Ct Unit 100
- 136 Mohawk Trail Unit D
- 136 Mohawk Trail
- 709 Lake Shore Dr
- 712 Grand Blvd
