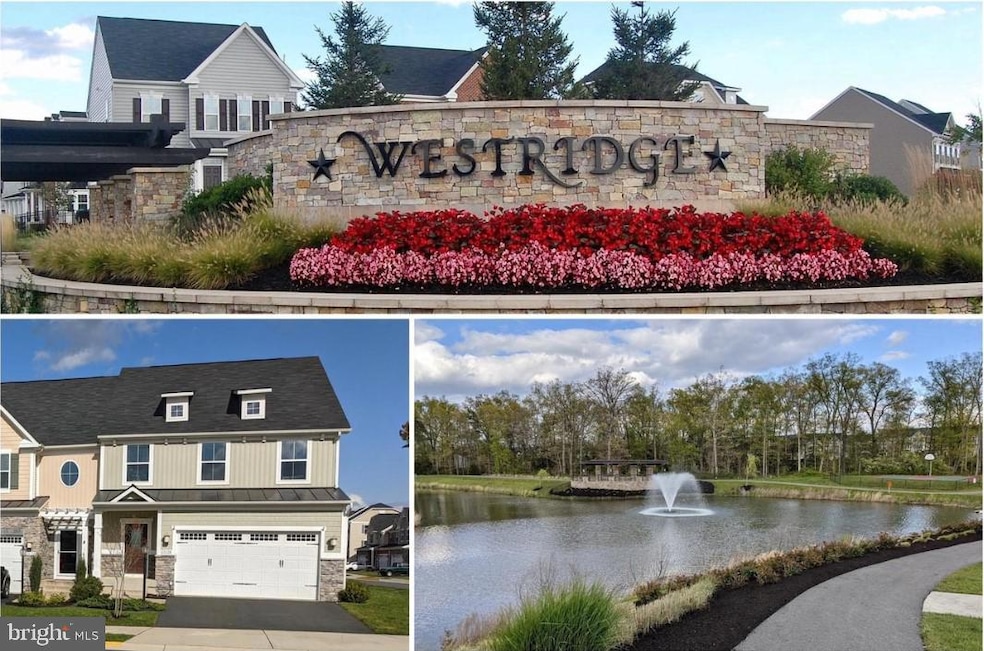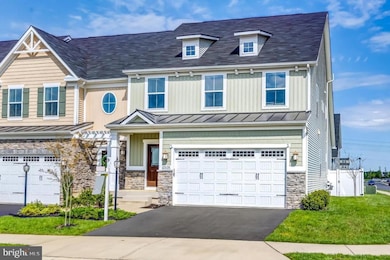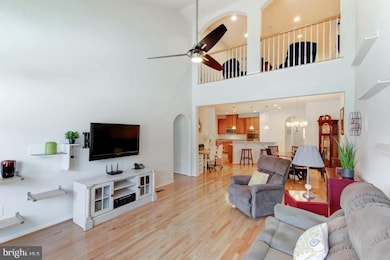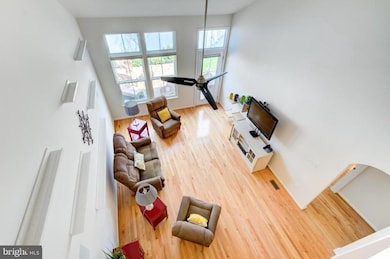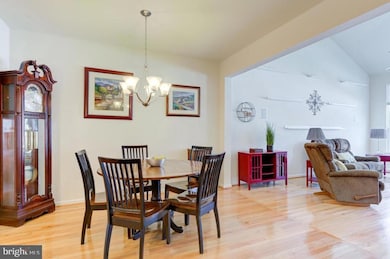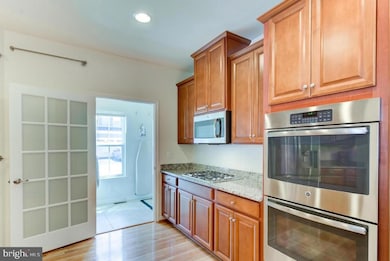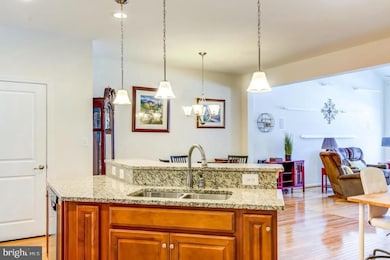Estimated payment $4,838/month
Highlights
- Fitness Center
- Gourmet Kitchen
- Clubhouse
- Goshen Post Elementary Rated A
- Open Floorplan
- 1-minute walk to Strathshire Dog Park
About This Home
A newly renovated property. REDUCED TO SELL QUICKLY!!
This is a lovely 4BR/2 FB/2HB villa townhome in a sought-after Westridge Community, a sub-community of Dulles Farms. An end unit property, a charming craftsman building architecture, offering a desirable 3,300 sq feet plus 2-car garage. The property boasts of natural light, especially on the main floor. The home features vaulted ceilings, beautiful hardwood floors and ample gathering spaces including a sizable loft overlooking the family room. The gourmet kitchen has granite counters, stainless-steel appliances, double oven and spacious pantry. So convenient and nice to have a main level owner suite with walk-in closet and upgraded bath. Downstairs you'll find a finished basement with rec room, a half-bath and tons of storage. Relax and enjoy an entertaining outdoors with spacious fenced yard, brick patio and lush landscaping. The interior has been updated: fresh coat of paint, new carpet, new hardwood stairs, light fixtures, and half baths. Westridge has wonderful community amenities including several walking/biking trails, tot lots, clubhouse and pool. All these are just minutes to shopping, dining, entertainment, wineries and Dulles Airport. Walk to elementary school.
Listing Agent
(240) 676-5500 ebo.duker@lnf.com Long & Foster Real Estate, Inc. License #0225240207 Listed on: 08/26/2025

Townhouse Details
Home Type
- Townhome
Est. Annual Taxes
- $6,000
Year Built
- Built in 2015 | Remodeled in 2020
Lot Details
- 3,920 Sq Ft Lot
- Landscaped
- Corner Lot
- Level Lot
- Back Yard Fenced
- Property is in very good condition
HOA Fees
- $126 Monthly HOA Fees
Parking
- 2 Car Direct Access Garage
- Parking Storage or Cabinetry
- Front Facing Garage
- Garage Door Opener
- Driveway
- On-Street Parking
Home Design
- Shingle Roof
- Stone Siding
- Vinyl Siding
- Concrete Perimeter Foundation
Interior Spaces
- Property has 3 Levels
- Open Floorplan
- Sound System
- Built-In Features
- Two Story Ceilings
- Ceiling Fan
- Double Pane Windows
- Double Hung Windows
- Window Screens
- Living Room
- Dining Room
- Recreation Room
- Loft
- Storage Room
- Basement Fills Entire Space Under The House
- Alarm System
Kitchen
- Gourmet Kitchen
- Built-In Double Oven
- Gas Oven or Range
- Down Draft Cooktop
- Built-In Microwave
- Extra Refrigerator or Freezer
- Ice Maker
- Dishwasher
- Stainless Steel Appliances
- Disposal
Flooring
- Wood
- Carpet
- Ceramic Tile
Bedrooms and Bathrooms
- En-Suite Bathroom
Laundry
- Laundry Room
- Laundry on main level
- Washer and Dryer Hookup
Outdoor Features
- Patio
- Playground
Schools
- Goshen Post Elementary School
- Mercer Middle School
- John Champe High School
Utilities
- Forced Air Heating and Cooling System
- 120/240V
- Electric Water Heater
- Cable TV Available
Listing and Financial Details
- Assessor Parcel Number 248296007000
Community Details
Overview
- Association fees include common area maintenance, trash, snow removal, pool(s)
- Dulles Farms Community Association
- Built by RYAN HOMES
- Westridge Subdivision, Griffin Hall Floorplan
- Dulles Farms Comm Association Community
- Property Manager
Amenities
- Picnic Area
- Common Area
- Clubhouse
Recreation
- Tennis Courts
- Community Basketball Court
- Community Playground
- Fitness Center
- Community Pool
Map
Home Values in the Area
Average Home Value in this Area
Tax History
| Year | Tax Paid | Tax Assessment Tax Assessment Total Assessment is a certain percentage of the fair market value that is determined by local assessors to be the total taxable value of land and additions on the property. | Land | Improvement |
|---|---|---|---|---|
| 2025 | $6,000 | $745,320 | $223,500 | $521,820 |
| 2024 | $6,139 | $709,670 | $203,500 | $506,170 |
| 2023 | $5,687 | $649,990 | $203,500 | $446,490 |
| 2022 | $5,683 | $638,510 | $188,500 | $450,010 |
| 2021 | $5,440 | $555,070 | $168,500 | $386,570 |
| 2020 | $5,688 | $549,540 | $153,500 | $396,040 |
| 2019 | $5,542 | $530,360 | $153,500 | $376,860 |
| 2018 | $5,556 | $512,050 | $138,500 | $373,550 |
| 2017 | $5,378 | $478,070 | $138,500 | $339,570 |
| 2016 | $5,554 | $485,080 | $0 | $0 |
| 2015 | $1,572 | $0 | $0 | $0 |
Property History
| Date | Event | Price | List to Sale | Price per Sq Ft | Prior Sale |
|---|---|---|---|---|---|
| 11/04/2025 11/04/25 | Price Changed | $799,990 | -1.2% | $242 / Sq Ft | |
| 10/21/2025 10/21/25 | Price Changed | $809,990 | -2.4% | $245 / Sq Ft | |
| 10/08/2025 10/08/25 | Price Changed | $829,990 | +3.8% | $251 / Sq Ft | |
| 09/07/2025 09/07/25 | Price Changed | $799,900 | -1.2% | $242 / Sq Ft | |
| 08/26/2025 08/26/25 | For Sale | $809,990 | +42.1% | $245 / Sq Ft | |
| 06/16/2020 06/16/20 | Sold | $570,000 | -0.9% | $172 / Sq Ft | View Prior Sale |
| 05/04/2020 05/04/20 | For Sale | $575,000 | +15.5% | $174 / Sq Ft | |
| 07/11/2015 07/11/15 | Sold | $497,918 | +2.2% | $151 / Sq Ft | View Prior Sale |
| 04/11/2015 04/11/15 | Pending | -- | -- | -- | |
| 04/11/2015 04/11/15 | For Sale | $486,970 | -- | $147 / Sq Ft |
Purchase History
| Date | Type | Sale Price | Title Company |
|---|---|---|---|
| Warranty Deed | $570,000 | Champion Title & Stlmnts Inc | |
| Special Warranty Deed | $497,918 | Nvr Settlement Services |
Mortgage History
| Date | Status | Loan Amount | Loan Type |
|---|---|---|---|
| Open | $543,685 | VA | |
| Previous Owner | $398,300 | New Conventional |
Source: Bright MLS
MLS Number: VALO2105480
APN: 248-29-6007
- 41725 McMonagle Square
- 41597 Hoffman Dr
- 25184 Crested Wheat Dr
- 24876 Helms Terrace
- 24821 Beardgrass Place
- 41925 Moreland Mine Terrace
- 25381 Patriot Terrace
- 25312 Trumpet Vine Terrace
- 41863 Cinnabar Square
- 25427 Elm Terrace
- 42006 Kudu Ct
- 25362 Vacation Place
- 41895 Cathedral Valley Square Unit 302
- 41735 Experience Way
- 25272 Oribi Place
- 41973 Blue Flag Terrace
- 24636 Woolly Mammoth Terrace Unit 401
- Sullivan 31-F2 Plan at South 620 - Single Family Home
- Vesper 34-F2 Plan at South 620 - Villa
- Vida 34-F2 Plan at South 620 - Villa
- 25146 Harpenden Terrace
- 41625 Broxbourne Terrace
- 24911 Coats Square
- 41836 Diabase Square
- 24876 Helms Terrace
- 41823 Progress Terrace
- 41836 Proverbial Terrace
- 41907 Moreland Mine Terrace
- 41846 Inspiration Terrace
- 41848 Inspiration Terrace
- 25278 Boldness Ct
- 41980 Ural Dr
- 25392 Lisa Terrace
- 24794 Serpentine Place
- 25501 Emerson Oaks Dr
- 24660 Woolly Mammoth Terrace Unit 404
- 24637 Woolly Mammoth Terrace Unit 303
- 41953 Blue Flag Terrace
- 135 Seminole Dr
- 24641 Greysteel Square
