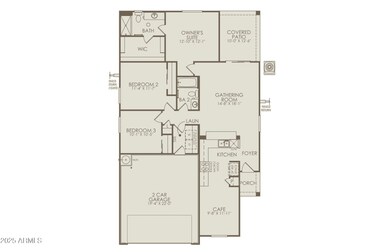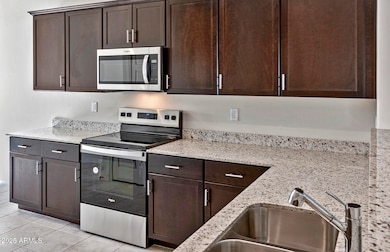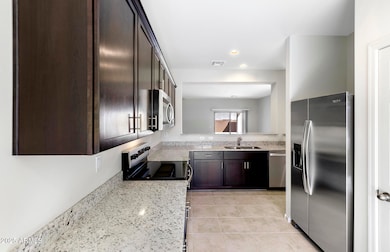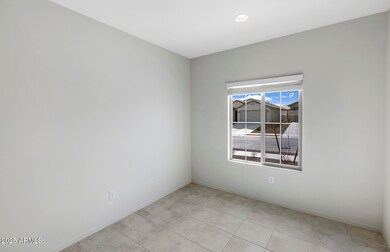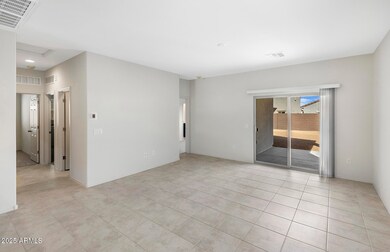25176 W Wier Ave Buckeye, AZ 85326
Estimated payment $1,968/month
Highlights
- Santa Fe Architecture
- Covered Patio or Porch
- Double Pane Windows
- Granite Countertops
- 2 Car Direct Access Garage
- Dual Vanity Sinks in Primary Bathroom
About This Home
Up to 3% of Base Price or total purchase price, whichever is less, is available through preferred lender.
This stunning home offers 3 spacious bedrooms, 2 full bathrooms, and a generous backyard—perfect for outdoor living. The kitchen is beautifully appointed with neutral granite countertops, a pantry, stainless steel appliances (including refrigerator), and elegant dark-stained 36'' upper cabinets with hardware.
Enjoy the convenience of included appliances—washer, dryer, and refrigerator—as well as window blinds throughout. Stylish tile flooring runs through all main living areas, with cozy carpet in the bedrooms.
Appliance package shown in photos may vary.
Home Details
Home Type
- Single Family
Est. Annual Taxes
- $88
Year Built
- Built in 2025 | Under Construction
Lot Details
- 5,310 Sq Ft Lot
- Desert faces the front of the property
- Block Wall Fence
HOA Fees
- $97 Monthly HOA Fees
Parking
- 2 Car Direct Access Garage
- Garage Door Opener
Home Design
- Santa Fe Architecture
- Wood Frame Construction
- Cellulose Insulation
- Tile Roof
- Stucco
Interior Spaces
- 1,353 Sq Ft Home
- 1-Story Property
- Ceiling height of 9 feet or more
- Double Pane Windows
- ENERGY STAR Qualified Windows with Low Emissivity
- Vinyl Clad Windows
- Smart Home
Kitchen
- Breakfast Bar
- Kitchen Island
- Granite Countertops
Flooring
- Carpet
- Tile
Bedrooms and Bathrooms
- 3 Bedrooms
- 2 Bathrooms
- Dual Vanity Sinks in Primary Bathroom
Schools
- Bales Elementary School
- Buckeye Union High School
Utilities
- Central Air
- Heating Available
- High Speed Internet
- Cable TV Available
Additional Features
- Mechanical Fresh Air
- Covered Patio or Porch
Listing and Financial Details
- Home warranty included in the sale of the property
- Legal Lot and Block 539 / 04
- Assessor Parcel Number 504-42-934
Community Details
Overview
- Association fees include ground maintenance
- Aam Association, Phone Number (602) 957-9191
- Built by Centex
- Copper Falls Phase 2 Parcel 3 Subdivision, Marigold Floorplan
Recreation
- Community Playground
- Bike Trail
Map
Home Values in the Area
Average Home Value in this Area
Tax History
| Year | Tax Paid | Tax Assessment Tax Assessment Total Assessment is a certain percentage of the fair market value that is determined by local assessors to be the total taxable value of land and additions on the property. | Land | Improvement |
|---|---|---|---|---|
| 2025 | $88 | $481 | $481 | -- |
| 2024 | $125 | $458 | $458 | -- |
| 2023 | $125 | $1,508 | $1,508 | -- |
Property History
| Date | Event | Price | Change | Sq Ft Price |
|---|---|---|---|---|
| 09/09/2025 09/09/25 | Pending | -- | -- | -- |
| 09/02/2025 09/02/25 | Price Changed | $349,990 | -2.8% | $259 / Sq Ft |
| 08/27/2025 08/27/25 | Price Changed | $359,990 | -2.7% | $266 / Sq Ft |
| 08/06/2025 08/06/25 | Price Changed | $369,990 | +0.3% | $273 / Sq Ft |
| 07/12/2025 07/12/25 | Price Changed | $368,990 | +0.3% | $273 / Sq Ft |
| 06/23/2025 06/23/25 | For Sale | $367,990 | 0.0% | $272 / Sq Ft |
| 05/31/2025 05/31/25 | Pending | -- | -- | -- |
| 05/21/2025 05/21/25 | Price Changed | $367,990 | +0.5% | $272 / Sq Ft |
| 04/26/2025 04/26/25 | Price Changed | $365,990 | +0.3% | $271 / Sq Ft |
| 04/21/2025 04/21/25 | For Sale | $364,990 | -- | $270 / Sq Ft |
Source: Arizona Regional Multiple Listing Service (ARMLS)
MLS Number: 6854833
APN: 504-42-934
- 25212 W Wier Ave
- 25224 W Wier Ave
- 25236 W Wier Ave
- 4817 S 251st Dr
- 25260 W Wier Ave
- 25187 W Romley Rd
- Verbena Plan at Copper Falls - Gateway
- Daisy Plan at Copper Falls - Sunrise
- Sunflower Plan at Copper Falls - Gateway
- Lavender Plan at Copper Falls - Gateway
- Marigold Plan at Copper Falls - Gateway
- Bluebell Plan at Copper Falls - Sunrise
- Lantana Plan at Copper Falls - Sunrise
- Poppy Plan at Copper Falls - Sunrise
- 5053 S 252nd Ave
- 4971 S 254th Dr
- 5133 S 251st Dr
- 25432 W Chipman Rd
- 25212 W Chanute Pass
- 25223 W Chanute Pass

