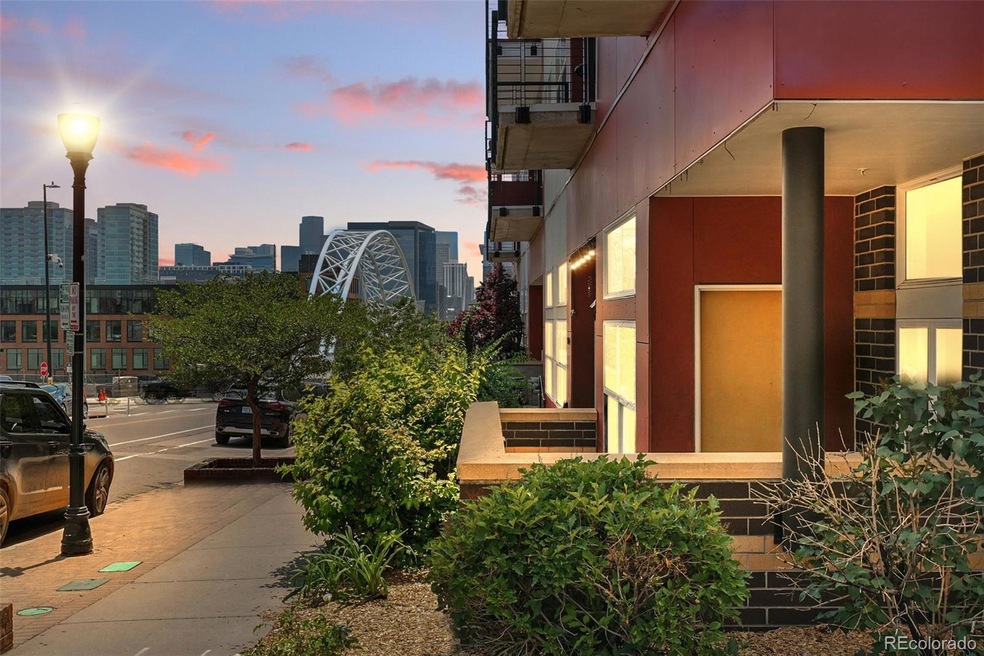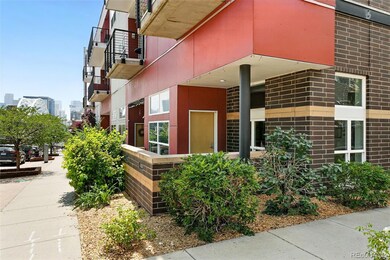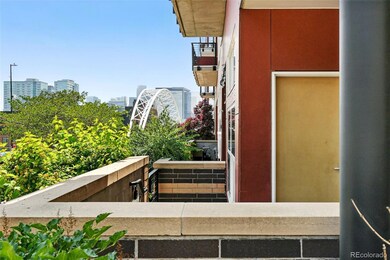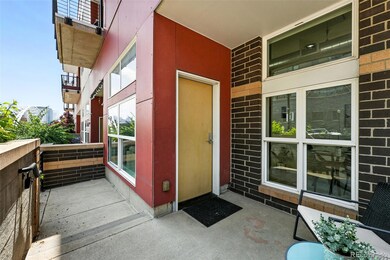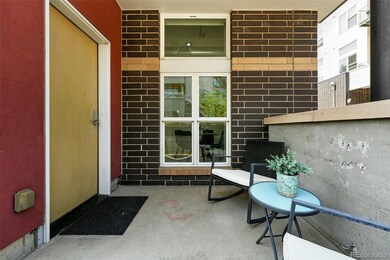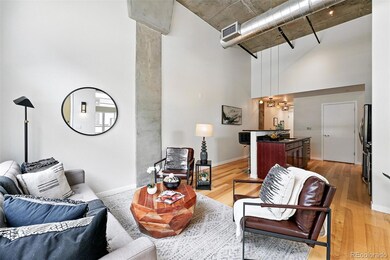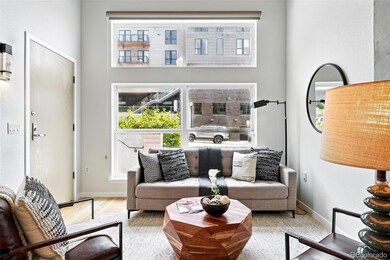2518 16th St Unit 111 Denver, CO 80211
Highland NeighborhoodEstimated payment $3,035/month
Highlights
- Gated Community
- City View
- Contemporary Architecture
- Edison Elementary School Rated A-
- Open Floorplan
- 3-minute walk to Hirshorn Park
About This Home
Modern 1-bedroom LoHi condo with private entrance, covered parking and walkability to Denver’s top attractions—your dream urban lifestyle starts here! This rare corner unit lives like a townhouse, featuring its own private exterior entrance and direct access to two reserved, covered, and gated parking spaces—no elevators or interior hallways, just effortless convenience. Enjoy your morning coffee from the front patio with views of the iconic Highland Bridge, just steps from your door.
Inside, discover vaulted 15-foot ceilings, massive windows, and only one shared wall, offering abundant natural light and serene privacy. The updated eat-in kitchen features stainless steel appliances and bar seating, while the flexible dining area offers space for a home office or Murphy bed.
Retreat to a spacious bedroom with a custom built-in closet, and unwind in a sleek, modern bathroom. Smart touches includes blackout shades and in-unit laundry.
Located in a secure building with a tranquil garden courtyard, bike storage and ground-floor restaurants, this home boasts a 96 Walk Score. Explore the best of Denver—walk or bike to Confluence Park, Commons Parkor the South Platte River Trails. You're just minutes from Union Station, Mile High Stadium, Coors Field, Tennyson Street, and Highlands Square.
Stylish, smart, and ideally located—this is your opportunity to own a one-of-a-kind condo in one of Denver’s most desirable neighborhoods. Check out this video of the home & local attractions:
Listing Agent
Compass - Denver Brokerage Email: Kelsey@nostalgichomes.com,720-560-0265 License #100088277 Listed on: 06/06/2025

Property Details
Home Type
- Condominium
Est. Annual Taxes
- $1,848
Year Built
- Built in 2007 | Remodeled
Lot Details
- End Unit
- 1 Common Wall
- Northeast Facing Home
- Property is Fully Fenced
- Landscaped
- Private Yard
HOA Fees
- $452 Monthly HOA Fees
Home Design
- Contemporary Architecture
- Entry on the 1st floor
- Brick Exterior Construction
- Block Foundation
- Metal Siding
- Stucco
Interior Spaces
- 747 Sq Ft Home
- 1-Story Property
- Open Floorplan
- Furnished or left unfurnished upon request
- Built-In Features
- Vaulted Ceiling
- Ceiling Fan
- Double Pane Windows
- Window Treatments
- Living Room
- Dining Room
- City Views
Kitchen
- Eat-In Kitchen
- Oven
- Microwave
- Dishwasher
- Kitchen Island
- Granite Countertops
Flooring
- Carpet
- Tile
- Vinyl
Bedrooms and Bathrooms
- 1 Main Level Bedroom
- Walk-In Closet
- 1 Full Bathroom
Laundry
- Laundry in unit
- Dryer
- Washer
Home Security
Parking
- 2 Parking Spaces
- Lighted Parking
- Tandem Parking
- Exterior Access Door
- Driveway
Eco-Friendly Details
- Smoke Free Home
Outdoor Features
- Wrap Around Porch
- Patio
- Exterior Lighting
Schools
- Edison Elementary School
- Skinner Middle School
- North High School
Utilities
- Forced Air Heating and Cooling System
- Natural Gas Connected
Listing and Financial Details
- Assessor Parcel Number 2283-17-121
Community Details
Overview
- Association fees include reserves, heat, insurance, ground maintenance, maintenance structure, sewer, snow removal, trash, water
- 27 Units
- Pmi Denver Metro Association, Phone Number (303) 745-2220
- Low-Rise Condominium
- Highland Bridge Lofts Community
- Lohi Subdivision
- Community Parking
Amenities
- Community Garden
- Elevator
Pet Policy
- Dogs and Cats Allowed
Security
- Gated Community
- Carbon Monoxide Detectors
- Fire and Smoke Detector
Map
Home Values in the Area
Average Home Value in this Area
Tax History
| Year | Tax Paid | Tax Assessment Tax Assessment Total Assessment is a certain percentage of the fair market value that is determined by local assessors to be the total taxable value of land and additions on the property. | Land | Improvement |
|---|---|---|---|---|
| 2024 | $1,848 | $23,330 | $1,110 | $22,220 |
| 2023 | $1,808 | $23,330 | $1,110 | $22,220 |
| 2022 | $2,091 | $26,290 | $960 | $25,330 |
| 2021 | $2,018 | $27,050 | $990 | $26,060 |
| 2020 | $1,810 | $24,390 | $990 | $23,400 |
| 2019 | $1,759 | $24,390 | $990 | $23,400 |
| 2018 | $1,848 | $23,890 | $790 | $23,100 |
| 2017 | $1,843 | $23,890 | $790 | $23,100 |
| 2016 | $1,900 | $23,300 | $804 | $22,496 |
| 2015 | $1,820 | $23,300 | $804 | $22,496 |
| 2014 | $1,594 | $19,190 | $509 | $18,681 |
Property History
| Date | Event | Price | Change | Sq Ft Price |
|---|---|---|---|---|
| 06/06/2025 06/06/25 | For Sale | $460,000 | -- | $616 / Sq Ft |
Purchase History
| Date | Type | Sale Price | Title Company |
|---|---|---|---|
| Warranty Deed | $375,000 | First American Title | |
| Warranty Deed | $320,000 | First American | |
| Special Warranty Deed | $308,392 | None Available |
Mortgage History
| Date | Status | Loan Amount | Loan Type |
|---|---|---|---|
| Previous Owner | $240,000 | Adjustable Rate Mortgage/ARM | |
| Previous Owner | $266,800 | New Conventional | |
| Previous Owner | $277,500 | Purchase Money Mortgage |
Source: REcolorado®
MLS Number: 8857765
APN: 2283-17-121
- 1555 Central St Unit 306
- 1521 Central St Unit 2D
- 2532 Kensing Ct
- 2501 15th St Unit 3F
- 2508 Kensing Ct
- 1643 Boulder St Unit 205
- 1643 Boulder St Unit 209
- 1643 Boulder St Unit 211
- 1441 Central St Unit 206
- 1441 Central St Unit 314
- 1699 Boulder St Unit 1
- 3069 Tejon St Unit B
- 3035 Umatilla St Unit 3035
- 1735 Central St Unit 312
- 2640 Central Ct Unit 104
- 2200 W 29th Ave Unit 401
- 1667 Erie St
- 2837 Vallejo St Unit 102
- 1749 Boulder St Unit 1751
- 2556 18th St
- 1560 Boulder St
- 2538 Kensing Ct
- 1521 Central St Unit 1521 Central
- 1665 Central St Unit 601
- 2501 15th St Unit 2C
- 2580 17th St Unit 302
- 2110 W 29th Ave
- 2555 17th St
- 1755 Central St Unit D
- 1550 Platte St
- 1736 Boulder St
- 2140 W 28th Ave
- 2680 18th St
- 2525 18th St
- 2298 W 28th Ave
- 2901 Wyandot St Unit 17
- 1811 W 32nd Ave
- 1919 W 32nd Ave
- 3240 Tejon St Unit 103
- 2828 Zuni St
