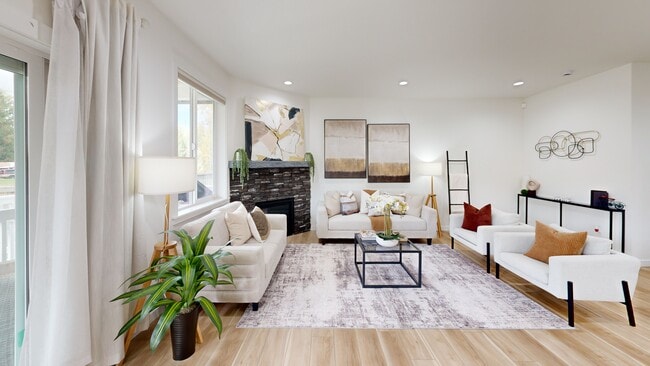
$649,000 Pending
- 4 Beds
- 2.5 Baths
- 1,623 Sq Ft
- 5002 104th Place NE
- Marysville, WA
Move-in ready with all the gorgeous updates! This beautifully refreshed home features new flooring, updated lighting, and fresh paint throughout. The kitchen shines with stainless steel appliances that stay. Enjoy spacious rooms, including a primary bedroom large enough for a king bed and sitting area. High ceilings greet you upon entry, and the well-designed floor plan offers both comfort and
Celine Williams Realty One Group Orca





