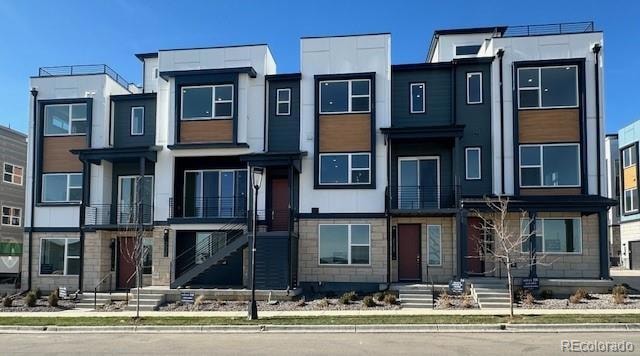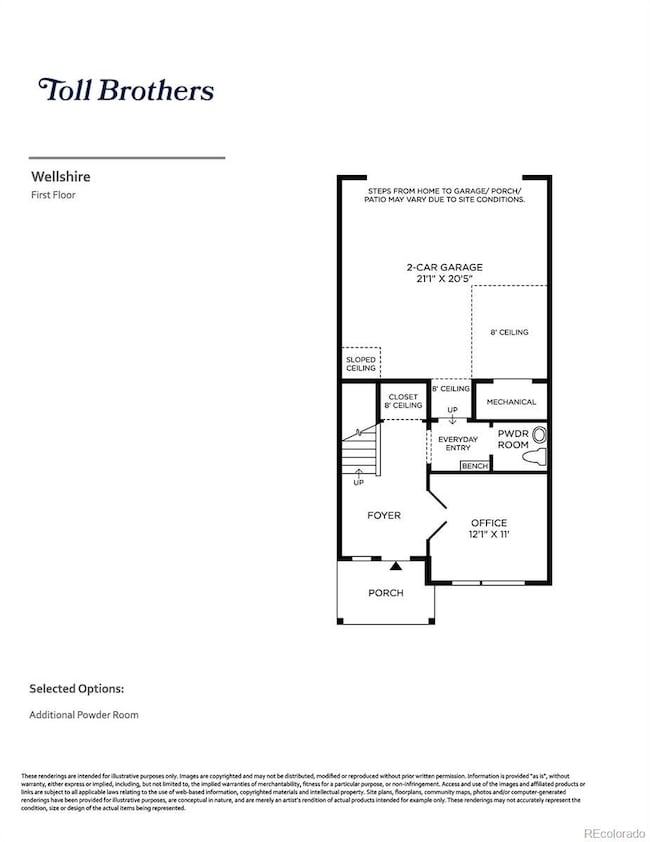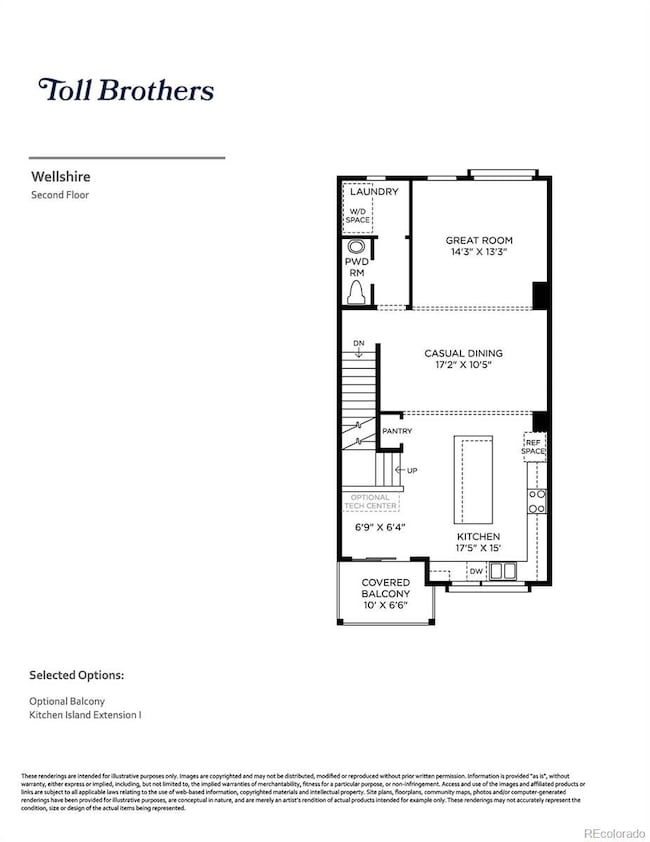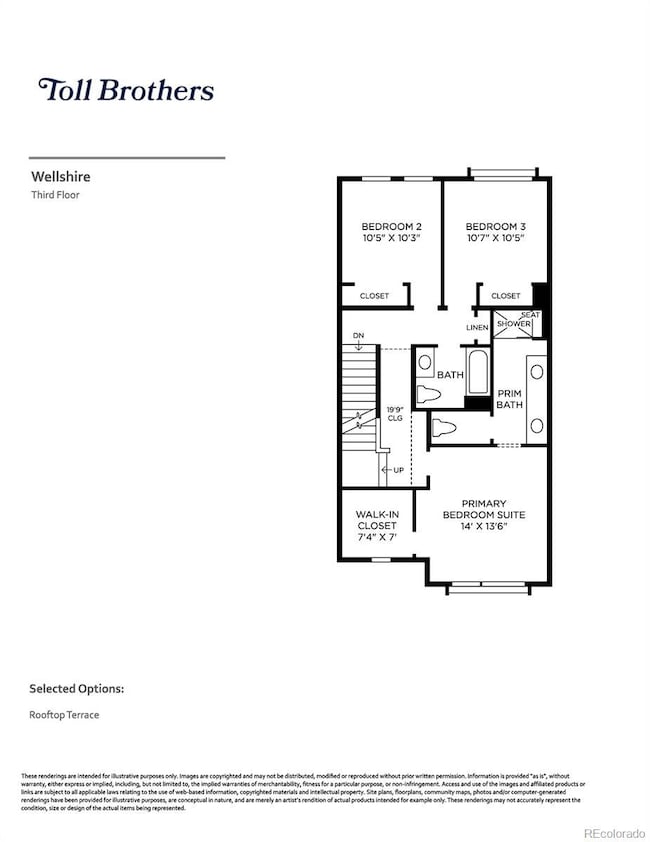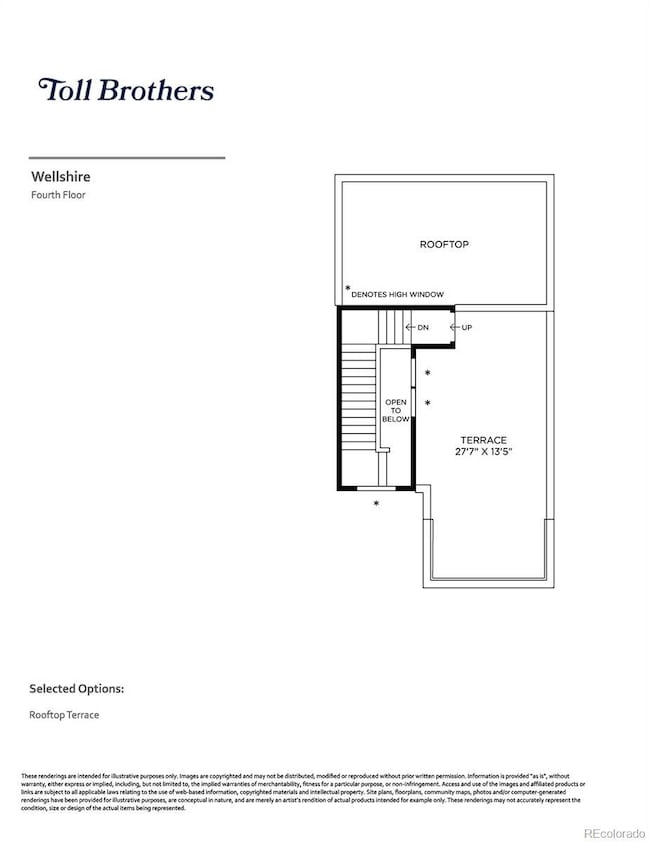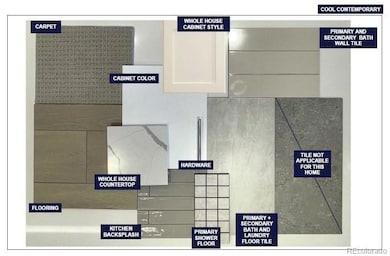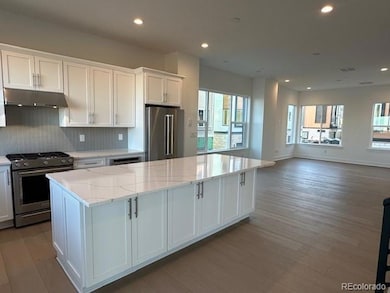2518 Emiline Way Superior, CO 80027
Estimated payment $5,311/month
Highlights
- New Construction
- No Units Above
- Located in a master-planned community
- Monarch K-8 School Rated A
- Rooftop Deck
- Primary Bedroom Suite
About This Home
Completing December 2025 - Wellshire Townhome by Toll Brothers - Stunning mountain top views with exceptional finishes. Step into luxury with this beautifully crafted Wellshire townhome, ready for a late fall move-in. Located in a walkable community with convenient access to major commuter routes, this home offers both style and practicality in one impressive package. Enjoy breathtaking mountain and city views from the expansive rooftop terrace-the perfect retreat after a long day. Downtown Superior is located in the heart of Superior and the town center is within walking distance in this urban setting. Easy access to Boulder and Denver provides many options for enjoying nature or exploring downtown Denver. Schedule an appointment today to tour this stunning Wellshire home.
Listing Agent
Coldwell Banker Realty 56 Brokerage Email: Elise.fay@cbrealty.com,303-235-0400 License #40047854 Listed on: 11/13/2025

Townhouse Details
Home Type
- Townhome
Est. Annual Taxes
- $9,966
Year Built
- Built in 2025 | New Construction
Lot Details
- 1,644 Sq Ft Lot
- No Units Above
- End Unit
- No Units Located Below
- 1 Common Wall
- Northeast Facing Home
- Landscaped
- Front Yard Sprinklers
Parking
- 2 Car Attached Garage
- Lighted Parking
- Dry Walled Garage
- Smart Garage Door
Home Design
- Contemporary Architecture
- Raised Foundation
- Cement Siding
- Radon Mitigation System
Interior Spaces
- 2,095 Sq Ft Home
- 3-Story Property
- Open Floorplan
- Wired For Data
- High Ceiling
- Double Pane Windows
- Entrance Foyer
- Great Room
- Dining Room
- Home Office
- Crawl Space
Kitchen
- Cooktop with Range Hood
- Microwave
- Dishwasher
- Kitchen Island
- Quartz Countertops
- Disposal
Flooring
- Carpet
- Vinyl
Bedrooms and Bathrooms
- 3 Bedrooms
- Primary Bedroom Suite
Laundry
- Laundry closet
- Dryer
- Washer
Home Security
- Smart Thermostat
- Radon Detector
Eco-Friendly Details
- Green Roof
- Energy-Efficient Appliances
- Energy-Efficient Construction
- Energy-Efficient HVAC
- Energy-Efficient Lighting
- Energy-Efficient Insulation
- Energy-Efficient Doors
- Energy-Efficient Thermostat
Outdoor Features
- Balcony
- Rooftop Deck
- Covered Patio or Porch
Location
- Property is near public transit
Schools
- Monarch K-8 Elementary And Middle School
- Monarch High School
Utilities
- Forced Air Heating and Cooling System
- Single-Phase Power
- 220 Volts
- 220 Volts in Garage
- 110 Volts
- Natural Gas Connected
- Tankless Water Heater
- High Speed Internet
- Phone Available
- Cable TV Available
Listing and Financial Details
- Assessor Parcel Number R0612197
Community Details
Overview
- No Home Owners Association
- Built by Toll Brothers
- Downtown Superior Subdivision, Wellshire Americana Floorplan
- Located in a master-planned community
Security
- Carbon Monoxide Detectors
Map
Home Values in the Area
Average Home Value in this Area
Tax History
| Year | Tax Paid | Tax Assessment Tax Assessment Total Assessment is a certain percentage of the fair market value that is determined by local assessors to be the total taxable value of land and additions on the property. | Land | Improvement |
|---|---|---|---|---|
| 2025 | $4,451 | $27,567 | $27,567 | -- |
| 2024 | $4,451 | $27,567 | $27,567 | -- |
| 2023 | $4,022 | $25,054 | $25,054 | -- |
| 2022 | $2,446 | $14,181 | $14,181 | $0 |
| 2021 | $2,379 | $14,181 | $14,181 | $0 |
| 2020 | $1,381 | $8,033 | $8,033 | $0 |
Property History
| Date | Event | Price | List to Sale | Price per Sq Ft |
|---|---|---|---|---|
| 11/13/2025 11/13/25 | For Sale | $850,000 | -- | $406 / Sq Ft |
Source: REcolorado®
MLS Number: 9538947
APN: 1575194-25-028
- 2528 Emiline Way
- 2532 Junegrass Ln
- 2552 Junegrass Ln
- 860 Josephine Way
- 830 Josephine Way
- 2361 Junegrass Ln
- 2330 Miner Ln
- 818 Promenade Dr
- Kennedy Plan at Downtown Superior - Edge
- Marlee Plan at Downtown Superior - Heights
- Overland Plan at Downtown Superior - Heights
- Athmar Plan at Downtown Superior - Edge
- Rosedale Plan at Downtown Superior - Heights
- Mayfair Plan at Downtown Superior - Edge
- Skyland Plan at Downtown Superior - Heights
- Wellshire Plan at Downtown Superior - Heights
- Dailey Plan at Downtown Superior - Edge
- Hale Plan at Downtown Superior - Heights
- Crestmoor Plan at Downtown Superior - Edge
- 2331 Village Green Way
- 522 Meridian Ln
- 2250 Main St
- 928 St Andrews Ln
- 210 Marshall Mews St
- 1364 E Weldona Way
- 855 W Dillon Rd
- 780 Copper Ln Unit 107
- 2016 Oxford Ln
- 2200 S Tyler Dr
- 13741 Vispo Way
- 2643 Nicholas Way
- 2663 Nicholas Way
- 2680 Westview Way
- 13975 Vispo Way
- 11451 Via Varra
- 210 Summit Blvd
- 384 Owl Dr
- 250-250 Summit Blvd
- 501 Summit Blvd
- 13872 Del Corso Way
