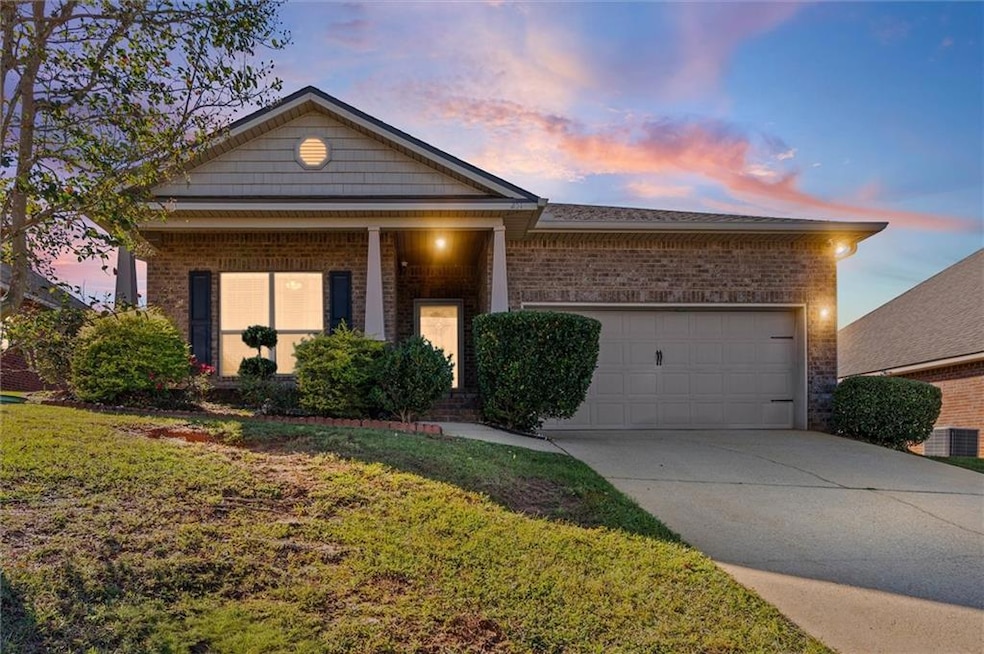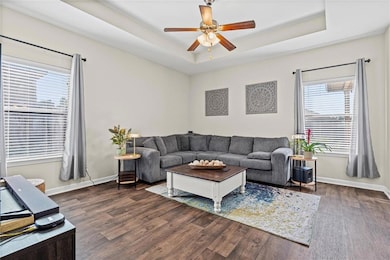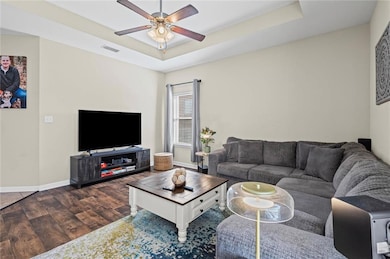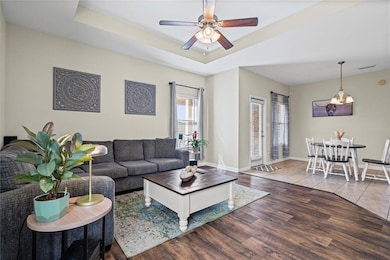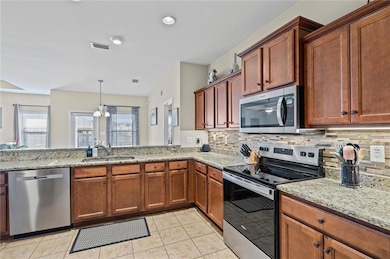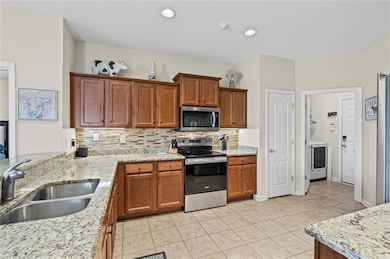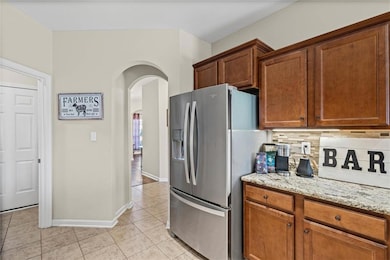2518 Hedgerow Dr Mobile, AL 36695
Cottage Park NeighborhoodEstimated payment $1,474/month
Highlights
- Open-Concept Dining Room
- Craftsman Architecture
- Covered Patio or Porch
- Hutchens Elementary School Rated 10
- Stone Countertops
- Ceiling height of 9 feet on the main level
About This Home
Move-In Ready Home with New Fortified Roof and Modern Updates. Welcome to this beautifully maintained home featuring an open floor plan and thoughtful bedroom design perfect for today's lifestyle. Recent upgrades include a new Fortified roof, new HVAC system, and new appliances, giving you peace of mind and efficiency for years to come. The spacious living area flows seamlessly into the kitchen and dining spaces, making it ideal for entertaining or family gatherings. There is a large soaking tub in the primary bath with separate shower and double vanity. Enjoy your morning coffee or evening cookouts on the covered patio, overlooking the fenced backyard a great space for kids, pets, or gardening. Located in Briargrove neighborhood, this home is close to shopping, restaurants, grocery stores, and top-rated schools, offering the ultimate in convenience and comfort. USDA financing available on this home. Come see this move-in ready home today with modern updates, great location, and true value all in one package! *Listing Agent and Brokerage make no representation to the accuracy of the listing description, or statements, including any potential deed restrictions, room and lot dimensions, zoning or local regulations. Buyer to verify all information independently. Any and all updates are per Seller(s).
Home Details
Home Type
- Single Family
Est. Annual Taxes
- $1,069
Year Built
- Built in 2010
Lot Details
- 8,233 Sq Ft Lot
- Lot Dimensions are 67x129x66x135
- Privacy Fence
- Fenced
- Level Lot
Parking
- 2 Car Attached Garage
- Front Facing Garage
Home Design
- Craftsman Architecture
- Contemporary Architecture
- Slab Foundation
- Shingle Roof
- Four Sided Brick Exterior Elevation
Interior Spaces
- 1,741 Sq Ft Home
- 1-Story Property
- Ceiling height of 9 feet on the main level
- Ceiling Fan
- Open-Concept Dining Room
- L-Shaped Dining Room
- Fire and Smoke Detector
Kitchen
- Breakfast Bar
- Electric Range
- Microwave
- Dishwasher
- Stone Countertops
- Wood Stained Kitchen Cabinets
Flooring
- Carpet
- Ceramic Tile
- Vinyl
Bedrooms and Bathrooms
- 3 Main Level Bedrooms
- Split Bedroom Floorplan
- Walk-In Closet
- 2 Full Bathrooms
- Dual Vanity Sinks in Primary Bathroom
- Separate Shower in Primary Bathroom
- Soaking Tub
Outdoor Features
- Covered Patio or Porch
Schools
- Hutchens/Dawes Elementary School
- Bernice J Causey Middle School
- Baker High School
Utilities
- Central Heating and Cooling System
- 220 Volts
- 110 Volts
- Electric Water Heater
Community Details
- Briargrove Subdivision
Listing and Financial Details
- Assessor Parcel Number 3402040000001243
Map
Home Values in the Area
Average Home Value in this Area
Tax History
| Year | Tax Paid | Tax Assessment Tax Assessment Total Assessment is a certain percentage of the fair market value that is determined by local assessors to be the total taxable value of land and additions on the property. | Land | Improvement |
|---|---|---|---|---|
| 2025 | $1,189 | $24,460 | $5,000 | $19,460 |
| 2024 | $1,189 | $23,410 | $5,000 | $18,410 |
| 2023 | $1,139 | $22,150 | $5,000 | $17,150 |
| 2022 | $881 | $19,530 | $4,500 | $15,030 |
| 2021 | $812 | $18,110 | $4,500 | $13,610 |
| 2020 | $792 | $17,710 | $4,500 | $13,210 |
| 2019 | $775 | $17,360 | $0 | $0 |
| 2018 | $741 | $16,660 | $0 | $0 |
| 2017 | $800 | $16,440 | $0 | $0 |
| 2016 | $804 | $16,580 | $0 | $0 |
| 2013 | -- | $16,360 | $0 | $0 |
Property History
| Date | Event | Price | List to Sale | Price per Sq Ft | Prior Sale |
|---|---|---|---|---|---|
| 11/26/2025 11/26/25 | Pending | -- | -- | -- | |
| 11/10/2025 11/10/25 | Price Changed | $264,900 | -1.9% | $152 / Sq Ft | |
| 10/25/2025 10/25/25 | Price Changed | $269,900 | -3.6% | $155 / Sq Ft | |
| 10/21/2025 10/21/25 | For Sale | $279,900 | +56.4% | $161 / Sq Ft | |
| 01/09/2020 01/09/20 | Sold | $179,000 | +6.5% | $102 / Sq Ft | View Prior Sale |
| 11/18/2019 11/18/19 | Pending | -- | -- | -- | |
| 06/15/2018 06/15/18 | Sold | $168,000 | 0.0% | $96 / Sq Ft | View Prior Sale |
| 06/15/2018 06/15/18 | Sold | $168,000 | -1.5% | $96 / Sq Ft | View Prior Sale |
| 05/12/2018 05/12/18 | Pending | -- | -- | -- | |
| 05/12/2018 05/12/18 | Pending | -- | -- | -- | |
| 03/24/2018 03/24/18 | Price Changed | $170,500 | -1.2% | $97 / Sq Ft | |
| 02/16/2018 02/16/18 | For Sale | $172,500 | +11.3% | $98 / Sq Ft | |
| 07/18/2014 07/18/14 | Sold | $155,000 | 0.0% | $88 / Sq Ft | View Prior Sale |
| 07/18/2014 07/18/14 | Sold | $155,000 | 0.0% | $88 / Sq Ft | View Prior Sale |
| 05/22/2014 05/22/14 | Pending | -- | -- | -- | |
| 05/22/2014 05/22/14 | Pending | -- | -- | -- | |
| 04/12/2014 04/12/14 | For Sale | $155,000 | -- | $88 / Sq Ft |
Purchase History
| Date | Type | Sale Price | Title Company |
|---|---|---|---|
| Warranty Deed | $179,000 | Atc | |
| Warranty Deed | $168,000 | Associated Title Company | |
| Warranty Deed | $155,000 | None Available | |
| Warranty Deed | $155,000 | None Available | |
| Warranty Deed | $129,000 | None Available | |
| Warranty Deed | $175,180 | None Available |
Mortgage History
| Date | Status | Loan Amount | Loan Type |
|---|---|---|---|
| Open | $180,808 | New Conventional | |
| Previous Owner | $153,000 | New Conventional | |
| Previous Owner | $158,163 | New Conventional | |
| Previous Owner | $158,163 | New Conventional | |
| Previous Owner | $71,000 | New Conventional |
Source: Gulf Coast MLS (Mobile Area Association of REALTORS®)
MLS Number: 7669188
APN: 34-02-04-0-000-001.243
- 2500 Bentridge Dr W
- 0 Sable Ridge Dr W Unit 7636292
- 2251 Sable Ridge Dr W
- 2511 Kaleigh Dr
- 0 Jeff Hamilton Rd Unit 7613918
- 2475 Kaleigh Dr
- 2487 Kaleigh Dr
- 2499 Kaleigh Dr
- 2500 Kaleigh Dr
- The Denton Plan at Rossfield
- The Booth Plan at Rossfield
- The Cairn Plan at Rossfield
- The Sawyer Plan at Rossfield
- 9841 Nadine Ln S
- 9924 Nadine Ln S
- 9990 Highfield Way
- 9825 Summit View Cir
- 10494 Ellenton St W
- 9809 Summit View Cir N
- 9825 Summit View Cir N
