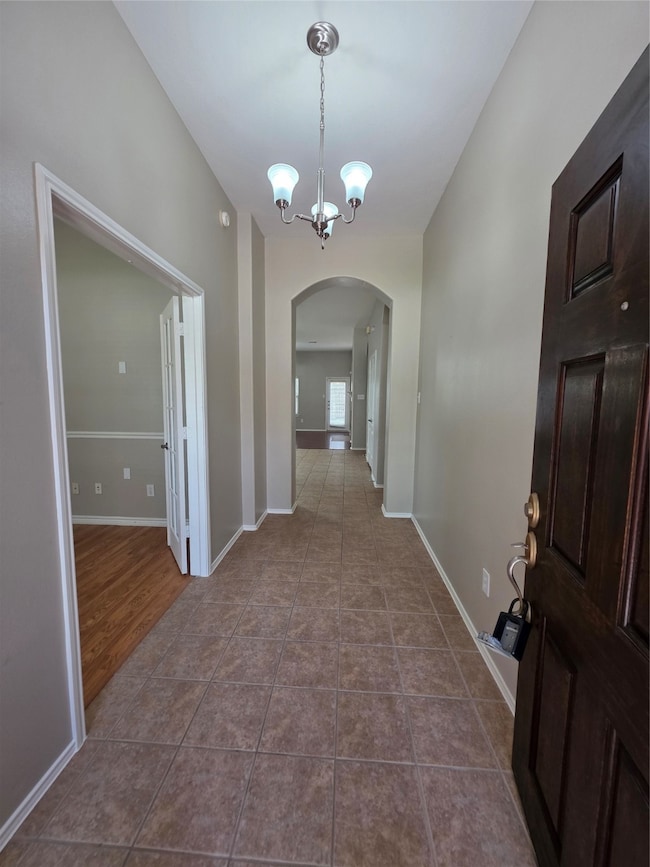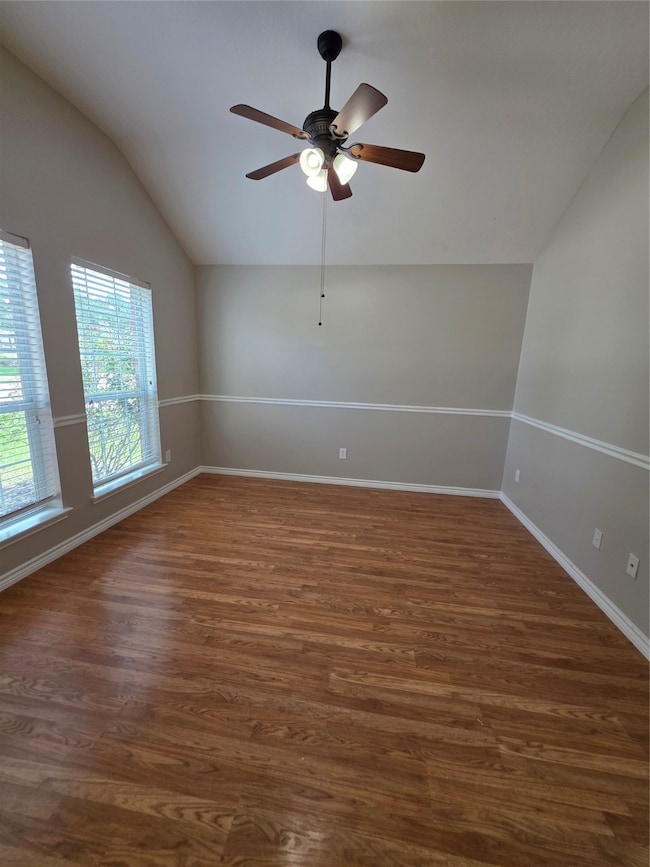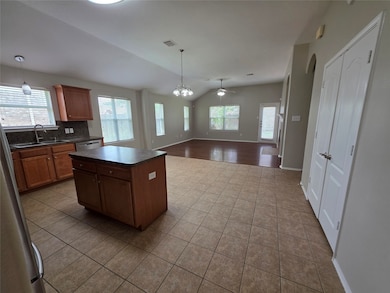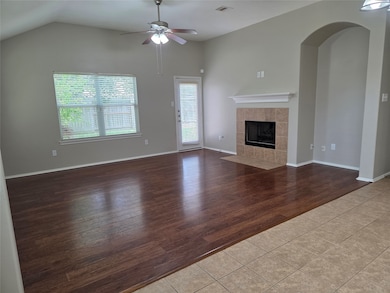2518 Sandvalley Way League City, TX 77573
Magnolia Creek Neighborhood
3
Beds
2
Baths
1,770
Sq Ft
7,020
Sq Ft Lot
Highlights
- Deck
- Community Pool
- Family Room Off Kitchen
- Henry Bauerschlag Elementary School Rated A
- Tennis Courts
- 2 Car Attached Garage
About This Home
***HOME IS STILL IN THE PROCESS OF BEING MADE READY FOR A NEW TENANT*** Wonderful and WELL taken care of home in Brittany Lakes. Laminate and tile flooring in main areas and carpet in the bedrooms. Primary suite has ensuite bath with double vanity, separate tub/shower and large walk-in closet. Kitchen has stainless steel appliances (REFRIGERATOR INCLUDED), a small island and a pantry. Zoned to desirable CCISD schools.
Home Details
Home Type
- Single Family
Est. Annual Taxes
- $5,113
Year Built
- Built in 2007
Lot Details
- 7,020 Sq Ft Lot
- Back Yard Fenced
Parking
- 2 Car Attached Garage
- Driveway
Interior Spaces
- 1,770 Sq Ft Home
- 1-Story Property
- Ceiling Fan
- Gas Log Fireplace
- Family Room Off Kitchen
- Living Room
- Dining Room
- Utility Room
- Washer and Gas Dryer Hookup
Kitchen
- Gas Oven
- Gas Cooktop
- Free-Standing Range
- Microwave
- Dishwasher
- Kitchen Island
- Disposal
Flooring
- Carpet
- Laminate
- Tile
Bedrooms and Bathrooms
- 3 Bedrooms
- 2 Full Bathrooms
- Double Vanity
- Soaking Tub
- Bathtub with Shower
- Separate Shower
Eco-Friendly Details
- ENERGY STAR Qualified Appliances
- Energy-Efficient Thermostat
Outdoor Features
- Deck
- Patio
Schools
- Bauerschlag Elementary School
- Victorylakes Intermediate School
- Clear Springs High School
Utilities
- Central Heating and Cooling System
- Heating System Uses Gas
- Programmable Thermostat
- No Utilities
Listing and Financial Details
- Property Available on 7/26/25
- 12 Month Lease Term
Community Details
Overview
- Pegasus Property Management Association
- Brittany Lakes Sec 14 2006 Subdivision
Recreation
- Tennis Courts
- Pickleball Courts
- Community Pool
Pet Policy
- Call for details about the types of pets allowed
- Pet Deposit Required
Map
Source: Houston Association of REALTORS®
MLS Number: 28421409
APN: 2013-0002-0026-000
Nearby Homes
- 2324 Still Bend Ln
- 2322 Still Bend Ln
- 2331 Still Bend Ln
- 2329 Still Bend Ln
- 2325 Still Bend Ln
- 2321 Still Bend Ln
- 2316 Still Bend Ln
- 2317 Still Bend Ln
- 2314 Still Bend Ln
- 2312 Still Bend Ln
- 2324 Millard Creek Dr
- 2326 Millard Creek Dr
- 2310 Still Bend Ln
- 2543 Sandvalley Way
- 2327 Still Bend Ln
- 2312 Millard Creek Dr
- 2519 Flycatcher Cove Dr
- 2119 Eagar Rd
- 2823 Cedar Rock St
- 2551 Goldeneye Ln
- 2517 Flycatcher Cove Dr
- 2218 Longspur Ln
- 2723 Gale Park Ct
- 2606 Slider Ct
- 2610 Slider Ct
- 2531 Orion Dr
- 2513 Orion Dr
- 2515 Northern Dr
- 3216 Walden Breeze Ct
- 224 Rochester Trail Ln
- 2609 Jeb Stuart Dr
- 2111 Aberdeen Dr
- 2507 Ironclad Dr
- 530 Lockland Ln
- 4310 Blossomwood Dr
- 4503 Avery Hollow Ct
- 2502 Ewell Dr
- 521 Small Cedar Dr
- 521 Small Cedar Dr
- 702 Dixie Dr







