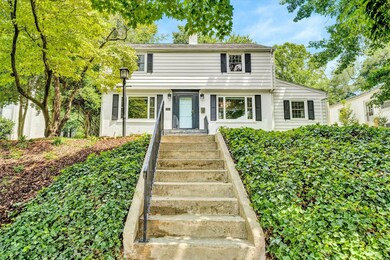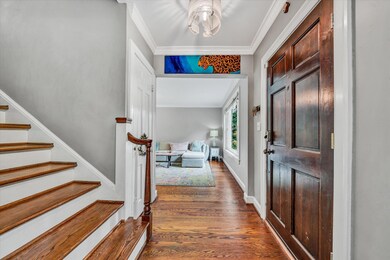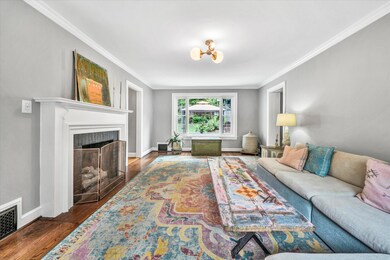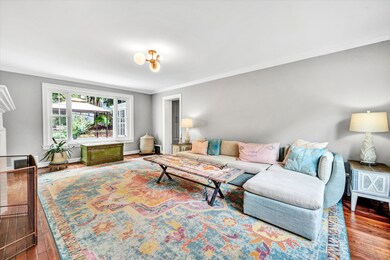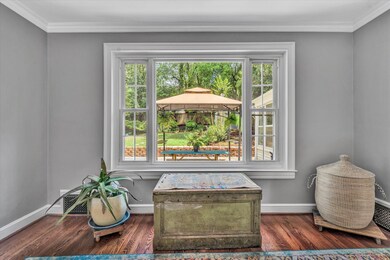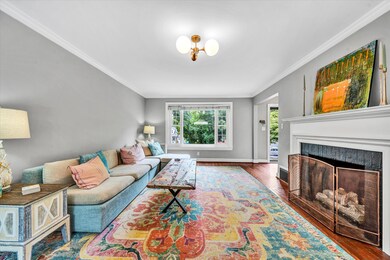
2518 Stephenson Ave SW Roanoke, VA 24014
South Roanoke NeighborhoodHighlights
- Living Room with Fireplace
- Sun or Florida Room
- Fenced Yard
- Crystal Spring Elementary School Rated A-
- No HOA
- Walk-In Closet
About This Home
As of August 2024Charming 2 Story brick Home in Beautiful S Roanoke. LR w/gas fireplace and large windows overlooking private patio and beautifully landscaped fenced back yard with garden space. Access to alley. Storage shed. updated kitchen, dining room. Den/office w/ built closets (Could be used as 4th bedroom). Sunroom w/access to patio and back yard. Full bath. 3 large bedrooms w/updated full bath upper level. Lower level w/playroom and gas fireplace. 1 car garage currently used as work out space. New windows 2018. New modern light fixtures throughout. New gas hot water heater 2024. Fresh paint. Convenient to hospitals and The Greenway.
Last Agent to Sell the Property
MKB, REALTORS(r) License #0225044236 Listed on: 07/19/2024

Home Details
Home Type
- Single Family
Est. Annual Taxes
- $3,697
Year Built
- Built in 1946
Lot Details
- 7,841 Sq Ft Lot
- Lot Dimensions are 56 x 143
- Fenced Yard
- Level Lot
- Cleared Lot
- Garden
- Property is zoned RM1
Home Design
- Brick Exterior Construction
Interior Spaces
- 2-Story Property
- Bookcases
- Ceiling Fan
- Living Room with Fireplace
- 2 Fireplaces
- Recreation Room with Fireplace
- Sun or Florida Room
- Storage
- Storm Doors
Kitchen
- Gas Range
- Built-In Microwave
- Dishwasher
- Disposal
Bedrooms and Bathrooms
- 3 Bedrooms
- Walk-In Closet
- 2 Full Bathrooms
Laundry
- Laundry on main level
- Dryer
- Washer
Basement
- Walk-Out Basement
- Basement Fills Entire Space Under The House
- Sump Pump
Parking
- 1 Car Garage
- Tuck Under Garage
- Garage Door Opener
- Off-Street Parking
Outdoor Features
- Patio
- Shed
Schools
- Crystal Spring Elementary School
- James Madison Middle School
- Patrick Henry High School
Utilities
- Forced Air Heating and Cooling System
- Natural Gas Water Heater
- Cable TV Available
Community Details
- No Home Owners Association
Listing and Financial Details
- Legal Lot and Block Pt Lt 5,6 / 4
Ownership History
Purchase Details
Home Financials for this Owner
Home Financials are based on the most recent Mortgage that was taken out on this home.Purchase Details
Home Financials for this Owner
Home Financials are based on the most recent Mortgage that was taken out on this home.Purchase Details
Home Financials for this Owner
Home Financials are based on the most recent Mortgage that was taken out on this home.Purchase Details
Home Financials for this Owner
Home Financials are based on the most recent Mortgage that was taken out on this home.Purchase Details
Home Financials for this Owner
Home Financials are based on the most recent Mortgage that was taken out on this home.Purchase Details
Similar Homes in Roanoke, VA
Home Values in the Area
Average Home Value in this Area
Purchase History
| Date | Type | Sale Price | Title Company |
|---|---|---|---|
| Deed | $379,000 | Pike Title | |
| Deed | $258,000 | Fidelity National Ttl Ins Co | |
| Deed | $225,000 | Old Republic National Title | |
| Gift Deed | -- | Lawyers Title Insurance Corp | |
| Deed | $245,000 | None Available | |
| Deed | -- | None Available |
Mortgage History
| Date | Status | Loan Amount | Loan Type |
|---|---|---|---|
| Open | $372,135 | FHA | |
| Previous Owner | $258,000 | Commercial | |
| Previous Owner | $180,000 | New Conventional | |
| Previous Owner | $37,000 | Credit Line Revolving | |
| Previous Owner | $197,000 | New Conventional | |
| Previous Owner | $196,000 | New Conventional |
Property History
| Date | Event | Price | Change | Sq Ft Price |
|---|---|---|---|---|
| 08/30/2024 08/30/24 | Sold | $379,000 | 0.0% | $178 / Sq Ft |
| 07/21/2024 07/21/24 | Pending | -- | -- | -- |
| 07/19/2024 07/19/24 | For Sale | $379,000 | +68.4% | $178 / Sq Ft |
| 04/05/2018 04/05/18 | Sold | $225,000 | -2.1% | $106 / Sq Ft |
| 02/27/2018 02/27/18 | Pending | -- | -- | -- |
| 09/21/2017 09/21/17 | For Sale | $229,900 | -- | $108 / Sq Ft |
Tax History Compared to Growth
Tax History
| Year | Tax Paid | Tax Assessment Tax Assessment Total Assessment is a certain percentage of the fair market value that is determined by local assessors to be the total taxable value of land and additions on the property. | Land | Improvement |
|---|---|---|---|---|
| 2024 | $3,965 | $310,700 | $69,400 | $241,300 |
| 2023 | $3,965 | $276,200 | $66,100 | $210,100 |
| 2022 | $3,312 | $258,400 | $64,400 | $194,000 |
| 2021 | $2,991 | $245,200 | $58,500 | $186,700 |
| 2020 | $3,066 | $239,900 | $53,200 | $186,700 |
| 2019 | $2,815 | $219,300 | $48,400 | $170,900 |
| 2018 | $3,114 | $243,800 | $48,400 | $195,400 |
| 2017 | $2,990 | $241,500 | $46,100 | $195,400 |
| 2016 | $2,988 | $241,400 | $46,100 | $195,300 |
| 2015 | $2,849 | $243,100 | $46,100 | $197,000 |
| 2014 | $2,849 | $243,100 | $46,100 | $197,000 |
Agents Affiliated with this Home
-
J
Seller's Agent in 2024
Jane Metcalfe
MKB, REALTORS(r)
-
N
Buyer's Agent in 2024
Norm Pullen
KELLER WILLIAMS REALTY ROANOKE
-
S
Seller's Agent in 2018
Scott Avis
MKB, REALTORS(r)
-
B
Buyer's Agent in 2018
Beth Wilson
BERKSHIRE HATHAWAY HOMESERVICES PREMIER, REALTORS(r) - MAIN
Map
Source: Roanoke Valley Association of REALTORS®
MLS Number: 909358
APN: 1060106
- 2521 Longview Ave SW
- 2521 Longview Ave SW Unit 1-4
- 2415 Longview Ave SW Unit 1
- 2626 Avenham Ave SW
- 2615 Wycliffe Ave SW
- 2408 Avenham Ave SW
- 2319 Avenham Ave SW
- 2622 Wycliffe Ave SW
- 2619 Carolina Ave SW
- 2530 Carolina Ave SW
- 2833 Longview Ave SW
- 2509 Rosalind Ave SW
- 2226 Wycliffe Ave SW
- 2506 Rosalind Ave SW
- 2102 Stephenson Ave SW Unit 12
- 2217 Carolina Ave SW Unit & 2219
- 2912 Wycliffe Ave SW
- 2527 Sanford Ave SW
- 835 Wildwood Rd SW
- 2515 Colonial Ave SW

