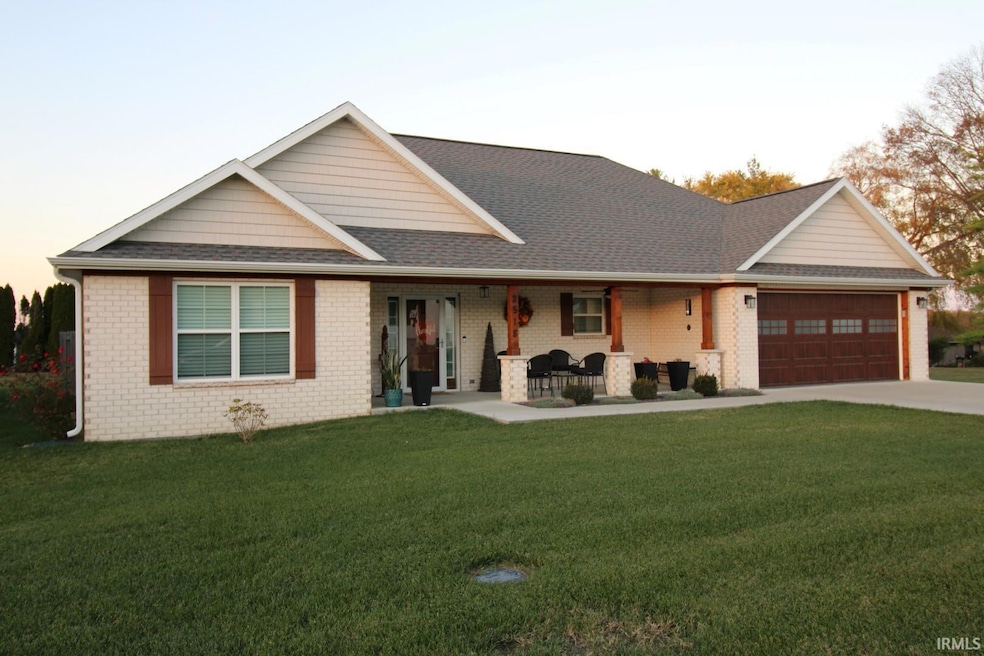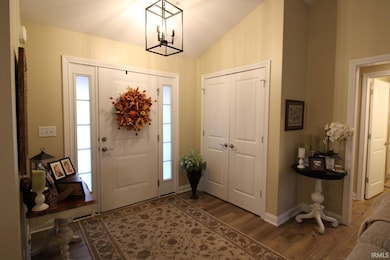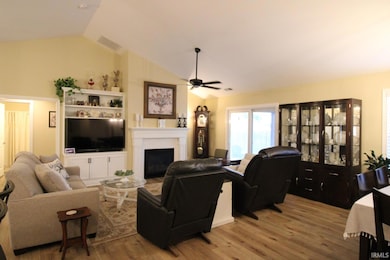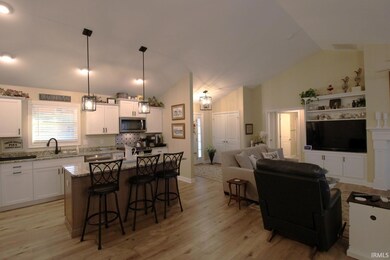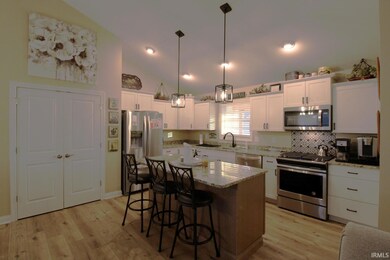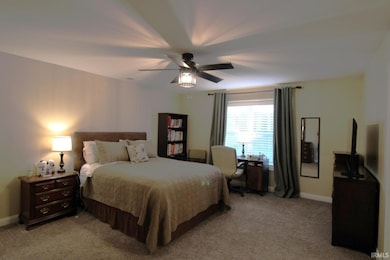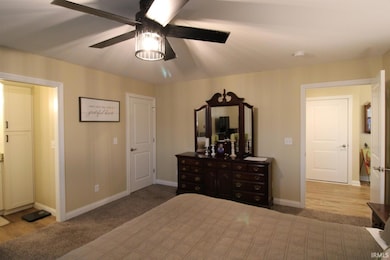2518 W Susan Dr Princeton, IN 47670
Estimated payment $2,137/month
Highlights
- Primary Bedroom Suite
- Ranch Style House
- Covered Patio or Porch
- Open Floorplan
- Backs to Open Ground
- 2 Car Attached Garage
About This Home
This One Owner home was Custom Built with numerous UPGRADES throughout the home providing the New Owner much to Love: Extra wide concrete driveway, Enlarged front porch with ceiling fan and lighting, Exterior includes an oversized covered patio, Privacy fence enclosing the large back yard, a 12x12 Outbuilding with Electric, Ramp, Insulated, Motion light, Shelving & More. The living room has a beautiful bookcase that is built in next to Gas fireplace with Mantle, a large island with bar stools, Granite countertops, and an extra large pantry. Garage is 26x19 with shelving, Whole House Generator, 200 Amp electric panel and 220V outlet.
Home Details
Home Type
- Single Family
Est. Annual Taxes
- $2,860
Year Built
- Built in 2021
Lot Details
- 0.27 Acre Lot
- Lot Dimensions are 70 x 169
- Backs to Open Ground
- Rural Setting
- Privacy Fence
- Wood Fence
- Landscaped
- Level Lot
Parking
- 2 Car Attached Garage
- Garage Door Opener
- Driveway
Home Design
- Ranch Style House
- Brick Exterior Construction
- Slab Foundation
- Vinyl Construction Material
Interior Spaces
- 1,760 Sq Ft Home
- Open Floorplan
- Ceiling Fan
- Entrance Foyer
- Living Room with Fireplace
- Carpet
- Fire and Smoke Detector
Kitchen
- Eat-In Kitchen
- Kitchen Island
- Disposal
Bedrooms and Bathrooms
- 3 Bedrooms
- Primary Bedroom Suite
- Walk-In Closet
- 2 Full Bathrooms
- Bathtub with Shower
- Separate Shower
Laundry
- Laundry on main level
- Washer and Electric Dryer Hookup
Outdoor Features
- Covered Patio or Porch
Schools
- Princeton Elementary And Middle School
- Princeton High School
Utilities
- Central Air
- High-Efficiency Furnace
- Heating System Uses Gas
- Cable TV Available
Community Details
- White Church Crossing Subdivision
Listing and Financial Details
- Assessor Parcel Number 26-11-15-202-004.782-027
Map
Home Values in the Area
Average Home Value in this Area
Tax History
| Year | Tax Paid | Tax Assessment Tax Assessment Total Assessment is a certain percentage of the fair market value that is determined by local assessors to be the total taxable value of land and additions on the property. | Land | Improvement |
|---|---|---|---|---|
| 2024 | $2,837 | $283,200 | $18,900 | $264,300 |
| 2023 | $2,657 | $262,000 | $18,900 | $243,100 |
| 2022 | $2,504 | $252,800 | $18,900 | $233,900 |
| 2021 | $477 | $18,900 | $18,900 | $0 |
Property History
| Date | Event | Price | List to Sale | Price per Sq Ft | Prior Sale |
|---|---|---|---|---|---|
| 11/05/2025 11/05/25 | Pending | -- | -- | -- | |
| 11/05/2025 11/05/25 | For Sale | $359,500 | +47.3% | $204 / Sq Ft | |
| 11/05/2021 11/05/21 | Sold | $244,000 | 0.0% | $153 / Sq Ft | View Prior Sale |
| 03/29/2021 03/29/21 | Pending | -- | -- | -- | |
| 03/29/2021 03/29/21 | For Sale | $244,000 | -- | $153 / Sq Ft |
Purchase History
| Date | Type | Sale Price | Title Company |
|---|---|---|---|
| Quit Claim Deed | -- | None Listed On Document | |
| Warranty Deed | -- | None Available |
Source: Indiana Regional MLS
MLS Number: 202545064
APN: 26-11-15-202-004.782-027
- Norwegian Craftsman Plan at White Church Crossing
- Patriot Craftsman Plan at White Church Crossing
- Revolution Craftsman Plan at White Church Crossing
- National Craftsman Plan at White Church Crossing
- Cumberland Craftsman Plan at White Church Crossing
- Summit Craftsman Plan at White Church Crossing
- Teton Craftsman Plan at White Church Crossing
- 2689 W Susan Dr
- 0 W 50 S
- 14 S Cathy Dr
- 22 S Cathy Dr
- 25 S Cathy Dr
- 26 S Cathy Dr
- 13 S Cathy Dr
- 24 S Cathy Dr
- 615 S Barn Ln
- 2 Vail St
- 9 Vail St
- 6 Vail St
- 8 Vail St
